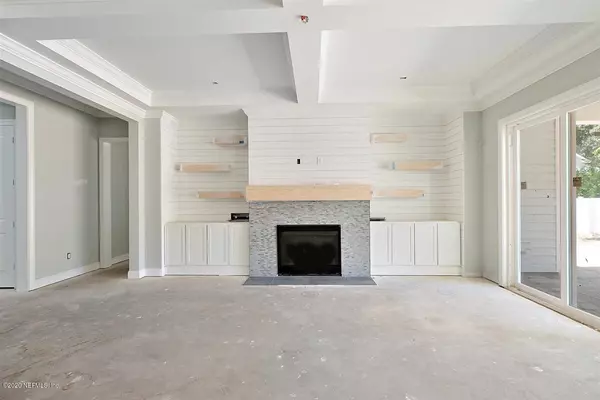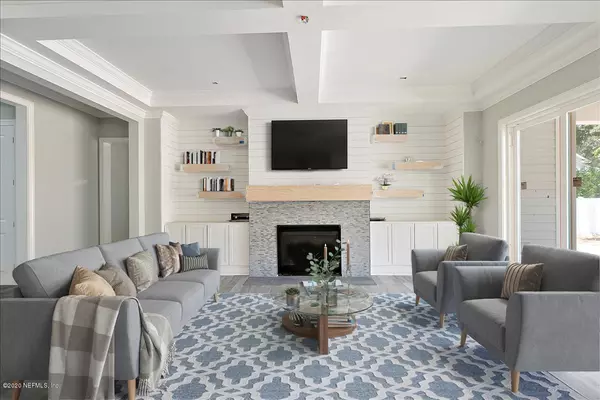$915,000
$949,000
3.6%For more information regarding the value of a property, please contact us for a free consultation.
2025 WATERWAY ISLAND LN Jacksonville Beach, FL 32250
4 Beds
3 Baths
3,377 SqFt
Key Details
Sold Price $915,000
Property Type Single Family Home
Sub Type Single Family Residence
Listing Status Sold
Purchase Type For Sale
Square Footage 3,377 sqft
Price per Sqft $270
Subdivision Preserve At Waterway Island
MLS Listing ID 1064947
Sold Date 11/13/20
Style Traditional
Bedrooms 4
Full Baths 3
Construction Status Under Construction
HOA Fees $41/ann
HOA Y/N Yes
Year Built 2020
Property Description
Fantastic custom built home in private beach community. This home is loaded with charm and character! Metal roof, open rafter tails,front and back porches, paver drive and a huge 3+ car garage with extra storage and pull down stairs w/ plywood attic flooring. Inside features wood floors, detailed moldings, custom stone counters, gas fireplace with hand built mantle and built-ins. A private master retreat with soaring ceilings, double vanity, walking shower, large soaking tub and enormous closet. 2 additional bedrooms on the first floor and upstairs is another private bedroom with ensuite bath, large bonus room and flex room perfect as an office/fitness/craft room. The large backyard has plenty of room for a pool, covered porch with summer kitchen and pavers. Estimated completion 30 days from contract.
Location
State FL
County Duval
Community Preserve At Waterway Island
Area 213-Jacksonville Beach-Nw
Direction Until Kings Rd bridge is finished. From Penman Rd head west on Arden Way to right on Tallwood, right on Oakwood, right on Lakeside Dr, left on Seagate and left on Waterway Island Drive.
Rooms
Other Rooms Outdoor Kitchen
Interior
Interior Features Breakfast Bar, Built-in Features, Butler Pantry, Eat-in Kitchen, Entrance Foyer, In-Law Floorplan, Kitchen Island, Pantry, Primary Bathroom -Tub with Separate Shower, Primary Downstairs, Split Bedrooms, Walk-In Closet(s)
Heating Central, Heat Pump, Zoned
Cooling Central Air, Zoned
Flooring Carpet, Tile, Wood
Fireplaces Number 1
Fireplaces Type Gas
Furnishings Unfurnished
Fireplace Yes
Laundry Electric Dryer Hookup, Washer Hookup
Exterior
Exterior Feature Outdoor Shower
Garage Additional Parking, Attached, Garage, Garage Door Opener
Garage Spaces 3.0
Fence Vinyl
Pool None
Utilities Available Propane
Waterfront No
Roof Type Metal
Porch Covered, Patio, Porch, Wrap Around
Parking Type Additional Parking, Attached, Garage, Garage Door Opener
Total Parking Spaces 3
Private Pool No
Building
Lot Description Cul-De-Sac, Sprinklers In Front, Sprinklers In Rear, Wooded
Sewer Public Sewer
Water Public
Architectural Style Traditional
Structure Type Fiber Cement,Frame
New Construction Yes
Construction Status Under Construction
Schools
Middle Schools Duncan Fletcher
High Schools Duncan Fletcher
Others
Tax ID 1777298045
Security Features Smoke Detector(s)
Acceptable Financing Cash, Conventional
Listing Terms Cash, Conventional
Read Less
Want to know what your home might be worth? Contact us for a FREE valuation!

Our team is ready to help you sell your home for the highest possible price ASAP
Bought with FLUID REALTY, LLC.






