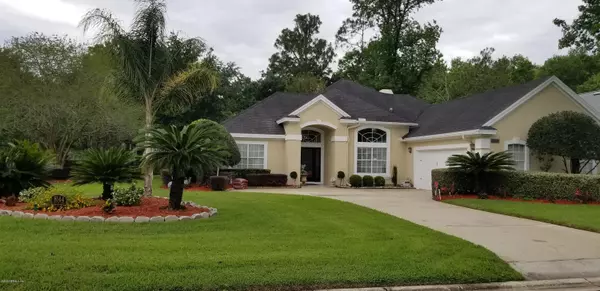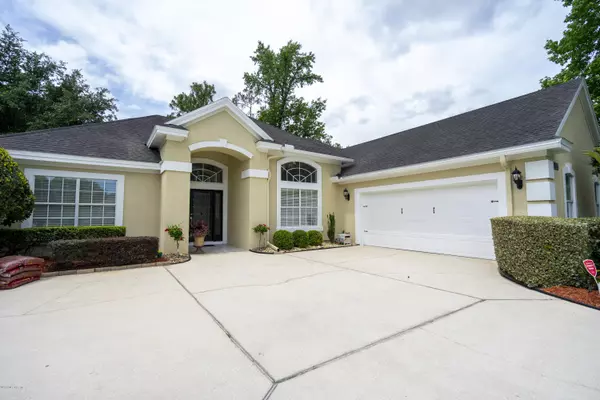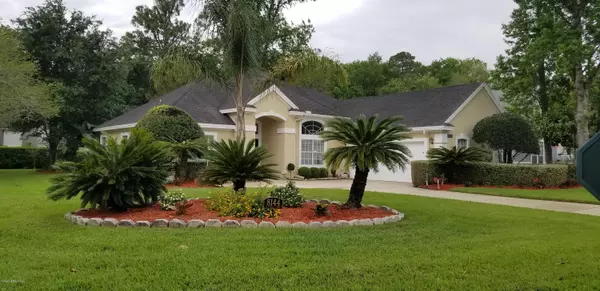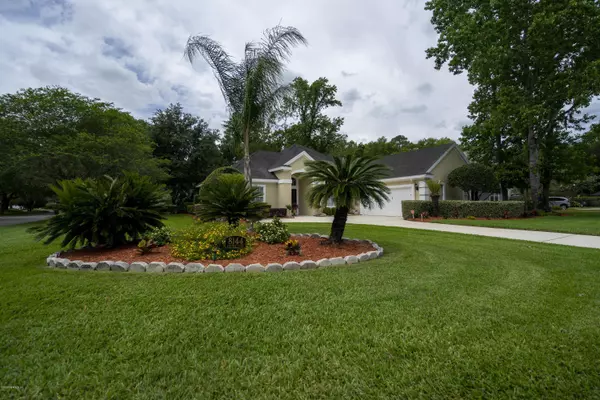$385,000
$397,900
3.2%For more information regarding the value of a property, please contact us for a free consultation.
8144 SUFFIELD CT Jacksonville, FL 32256
3 Beds
2 Baths
2,119 SqFt
Key Details
Sold Price $385,000
Property Type Single Family Home
Sub Type Single Family Residence
Listing Status Sold
Purchase Type For Sale
Square Footage 2,119 sqft
Price per Sqft $181
Subdivision Deercreek Cc
MLS Listing ID 1063907
Sold Date 08/17/20
Style Ranch,Traditional
Bedrooms 3
Full Baths 2
HOA Fees $120/qua
HOA Y/N Yes
Originating Board realMLS (Northeast Florida Multiple Listing Service)
Year Built 1996
Property Description
Located in Prestigious Deercreek Country Club. This home has been remodeled & move in ready. 12' Ceilings. Spacious Open Floor plan. Home is located on a Gorgeous Corner Cul-de-sac lot. Home features New Exterior Paint/Trim, Exterior Lighting, New Interior Paint (Gray), Wood Trim, New Cabinetry in Kitchen, Master Vanity, Laundry Room, New Granite Counter tops, New Satin Nickel Faucets, New Lighting, Ceiling Fans. Private screened in Lanai to enjoy your morning coffee with additional patio area for all your entertainment needs. 24/7 Security Gated Country Club Community. Fantastic Golf Course & Clubhouse. See Features List, Country Club Fee information & HOA. Home Sold As-IS. Listing Agent offering $500max. towards 2-10 Home Warranty with successful closing on home.
Location
State FL
County Duval
Community Deercreek Cc
Area 024-Baymeadows/Deerwood
Direction From Southside Blvd go North on Southside Blvd. Right on Deercreek Club Rd. Proceed thru guard gate to Chester Lake Rd. Left on Chester Lake Rd. Right on Suffield Ct. 1st house on left on corner lot.
Interior
Interior Features Breakfast Bar, Breakfast Nook, Built-in Features, Entrance Foyer, Pantry, Primary Bathroom -Tub with Separate Shower, Primary Downstairs, Split Bedrooms, Vaulted Ceiling(s), Walk-In Closet(s)
Heating Central, Heat Pump
Cooling Central Air
Flooring Carpet, Tile
Fireplaces Number 1
Fireplaces Type Wood Burning
Furnishings Unfurnished
Fireplace Yes
Exterior
Parking Features Attached, Garage, Garage Door Opener
Garage Spaces 2.0
Pool Community
Utilities Available Cable Available
Amenities Available Basketball Court, Clubhouse, Fitness Center, Golf Course, Laundry, Playground, Sauna, Security, Tennis Court(s), Trash
Roof Type Shingle
Porch Front Porch, Patio
Total Parking Spaces 2
Private Pool No
Building
Lot Description Corner Lot, Cul-De-Sac, Sprinklers In Front, Sprinklers In Rear
Sewer Public Sewer
Water Public
Architectural Style Ranch, Traditional
Structure Type Frame,Stucco
New Construction No
Schools
Elementary Schools Mandarin Oaks
Middle Schools Twin Lakes Academy
High Schools Atlantic Coast
Others
HOA Name Floridian Management
Tax ID 1678013300
Security Features Security System Leased
Acceptable Financing Cash, Conventional, FHA, VA Loan
Listing Terms Cash, Conventional, FHA, VA Loan
Read Less
Want to know what your home might be worth? Contact us for a FREE valuation!

Our team is ready to help you sell your home for the highest possible price ASAP
Bought with WATSON REALTY CORP





