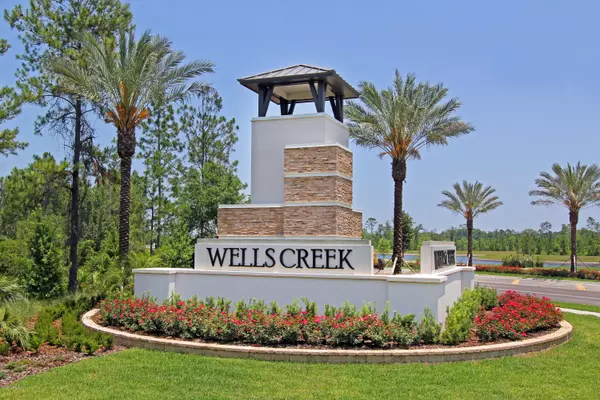$371,818
$372,590
0.2%For more information regarding the value of a property, please contact us for a free consultation.
12034 KEARNEY ST Jacksonville, FL 32256
4 Beds
3 Baths
2,480 SqFt
Key Details
Sold Price $371,818
Property Type Single Family Home
Sub Type Single Family Residence
Listing Status Sold
Purchase Type For Sale
Square Footage 2,480 sqft
Price per Sqft $149
Subdivision Wells Creek
MLS Listing ID 1065305
Sold Date 11/30/20
Style Ranch
Bedrooms 4
Full Baths 2
Half Baths 1
Construction Status Under Construction
HOA Fees $55/ann
HOA Y/N Yes
Year Built 2020
Property Description
The Willow Craftsman is a gorgeous 2-story home with Hardie lap siding, front porch with stone accents and it's positioned on a beautiful corner homesite. A welcoming vestibule that opens directly into a flex room flows past the staircase and powder room and into the spacious, yet intimate, family room. The family room spills into the dining room, ideal for entertaining, as well. The dining room overlooks the patio. The kitchen with island and breakfast bar is the heart of the home and offers large kitchen pantry, 42'' stone color cabinets and quartz counters. Luxury vinyl plank in the common areas is attractive and low maintenance. . Upstairs, the generous owner's suite with walk in closet will delight. Natural gas cmty with gas range & tankless H20 heater. Est Nov move-in.
Location
State FL
County Duval
Community Wells Creek
Area 028-Bayard
Direction From 9B on Phillips Hwy Southbound, go 1.2 mls to turn left into Wells Creek. From St Augustine on Philips Hwy Northbound, WCK will be on the right North of Racetrack Rd, South of Old St Augustine Rd.
Interior
Interior Features Breakfast Bar, Pantry, Primary Bathroom - Shower No Tub, Walk-In Closet(s)
Heating Central, Heat Pump
Cooling Central Air
Flooring Carpet, Tile
Laundry Electric Dryer Hookup, Washer Hookup
Exterior
Garage Attached, Garage, Garage Door Opener
Garage Spaces 2.5
Pool Community, None
Amenities Available Jogging Path, Playground
Waterfront No
Roof Type Shingle
Porch Covered, Front Porch, Patio, Porch, Screened
Parking Type Attached, Garage, Garage Door Opener
Total Parking Spaces 2
Private Pool No
Building
Lot Description Sprinklers In Front, Sprinklers In Rear
Sewer Public Sewer
Water Public
Architectural Style Ranch
Structure Type Frame
New Construction Yes
Construction Status Under Construction
Schools
Elementary Schools Bartram Springs
Middle Schools Twin Lakes Academy
High Schools Atlantic Coast
Others
Tax ID 1681243110
Security Features Smoke Detector(s)
Acceptable Financing Cash, Conventional, FHA, VA Loan
Listing Terms Cash, Conventional, FHA, VA Loan
Read Less
Want to know what your home might be worth? Contact us for a FREE valuation!

Our team is ready to help you sell your home for the highest possible price ASAP
Bought with HOVER GIRL PROPERTIES






