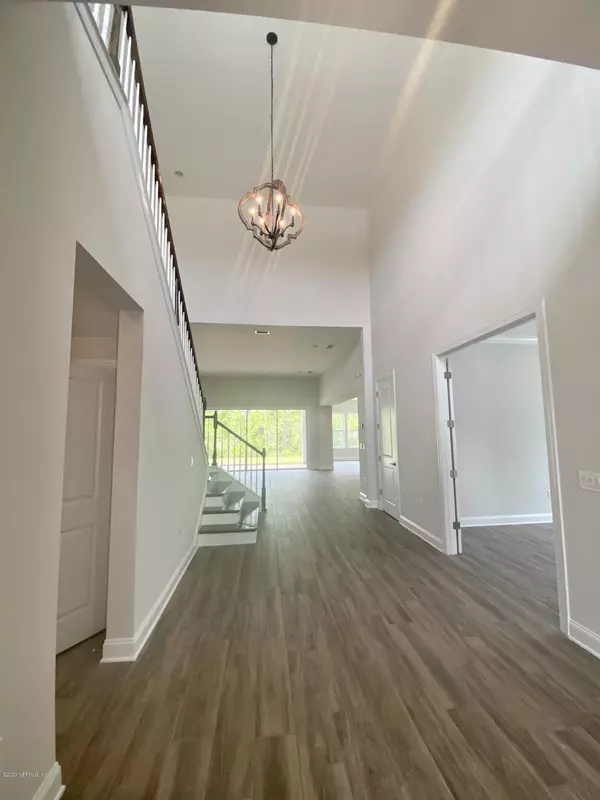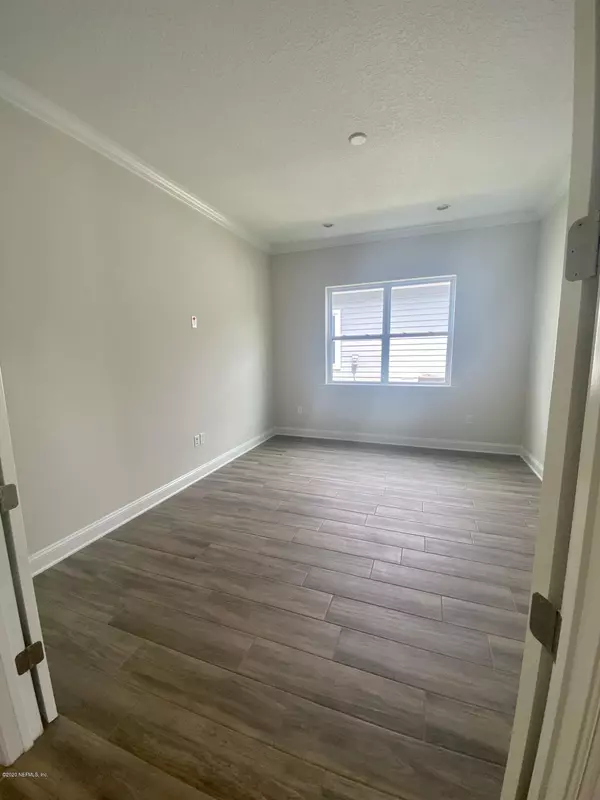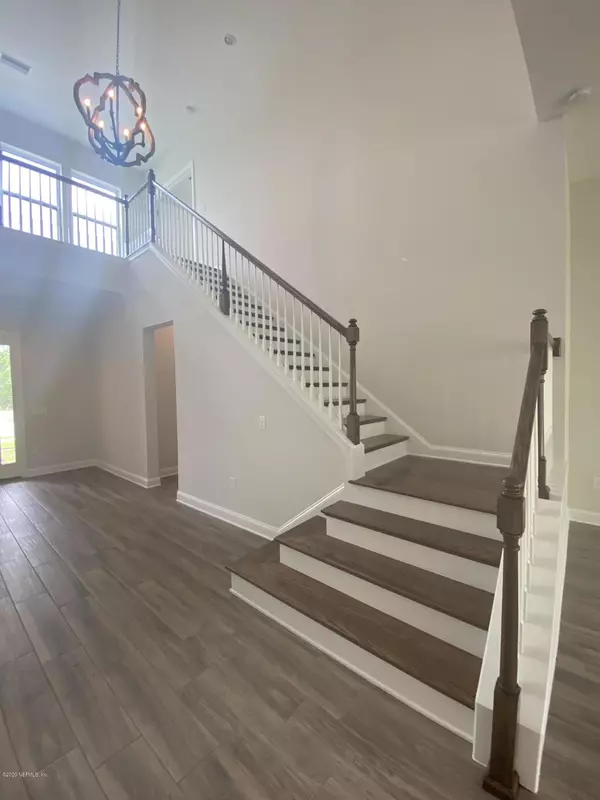$633,990
$644,990
1.7%For more information regarding the value of a property, please contact us for a free consultation.
10288 SILVERBROOK TRL Jacksonville, FL 32256
4 Beds
5 Baths
3,811 SqFt
Key Details
Sold Price $633,990
Property Type Single Family Home
Sub Type Single Family Residence
Listing Status Sold
Purchase Type For Sale
Square Footage 3,811 sqft
Price per Sqft $166
Subdivision Edison
MLS Listing ID 1024872
Sold Date 01/26/21
Bedrooms 4
Full Baths 4
Half Baths 1
HOA Fees $105/mo
HOA Y/N Yes
Originating Board realMLS (Northeast Florida Multiple Listing Service)
Year Built 2020
Lot Dimensions 70x134
Property Description
**MOVE IN READY!** Come visit today Toll Brothers Edison at eTown, a gated community!. Popular builder inventory Model the Julington Modern Craftsman equipped with BONUS ROOM. Peaceful preserve setting. Spectacular designer features include QUARTZ countertops, WOOD-PLANK TILE, HIDDEN PANTRY, OAK STAIRS, and several more upgraded appointments throughout! The homes will include extensive interior appointments, exquisite architectural details, spacious living areas, gourmet kitchens, private master suite. Amenities will include a dog park, a children's playground, a pavilion, and other outdoor amenities, as well as access to the eTown clubhouse and lap pool.
Location
State FL
County Duval
Community Edison
Area 027-Intracoastal West-South Of Jt Butler Blvd
Direction From I-295N and Florida 9B, take the eTown exit to eTown Parkway. 1 mile North take a right onto Madelynn Drive.
Interior
Interior Features Eat-in Kitchen, Entrance Foyer, In-Law Floorplan, Kitchen Island, Pantry, Primary Bathroom -Tub with Separate Shower, Primary Downstairs, Split Bedrooms, Walk-In Closet(s)
Heating Central
Cooling Central Air
Flooring Carpet, Tile
Furnishings Unfurnished
Laundry Electric Dryer Hookup, Washer Hookup
Exterior
Parking Features Attached, Garage
Garage Spaces 3.0
Pool Community, None
Utilities Available Cable Available, Natural Gas Available
Amenities Available Fitness Center, Playground
View Protected Preserve
Roof Type Shingle
Porch Porch, Screened
Total Parking Spaces 3
Private Pool No
Building
Lot Description Sprinklers In Front, Sprinklers In Rear
Sewer Public Sewer
Water Public
Structure Type Fiber Cement,Frame
New Construction Yes
Schools
Elementary Schools Mandarin Oaks
Middle Schools Twin Lakes Academy
High Schools Atlantic Coast
Others
HOA Name May Management
Tax ID 1677642245
Security Features Smoke Detector(s)
Acceptable Financing Cash, Conventional, VA Loan
Listing Terms Cash, Conventional, VA Loan
Read Less
Want to know what your home might be worth? Contact us for a FREE valuation!

Our team is ready to help you sell your home for the highest possible price ASAP
Bought with O-LUXURY REALTY LLC





