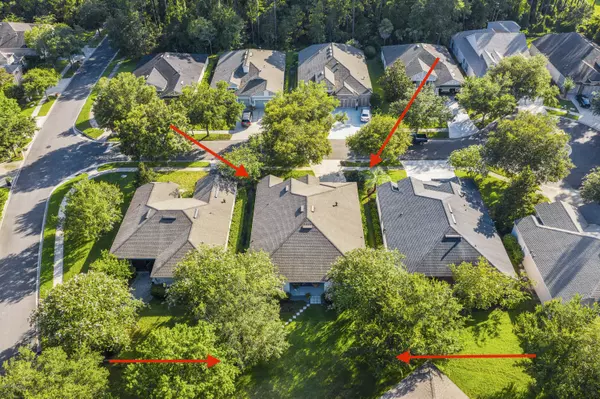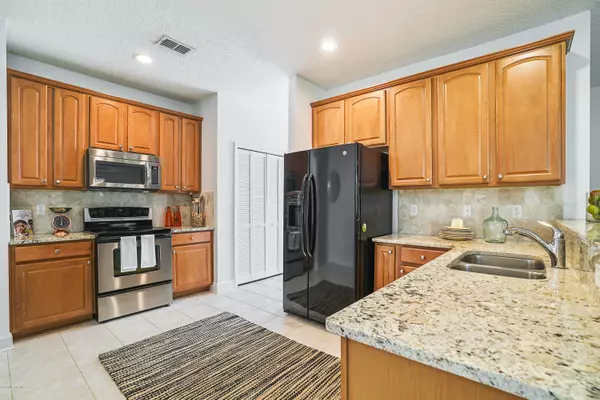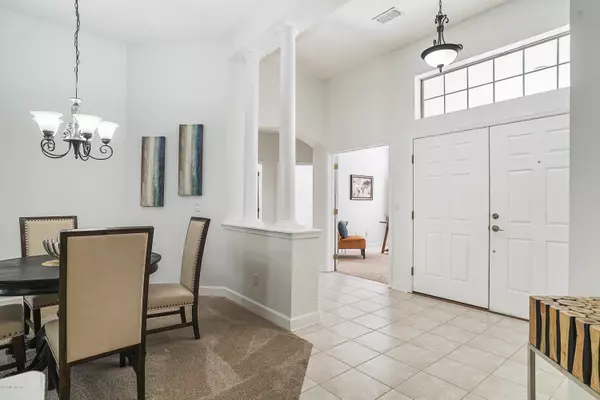$293,500
$298,500
1.7%For more information regarding the value of a property, please contact us for a free consultation.
604 LOIRE CT Jacksonville, FL 32259
3 Beds
2 Baths
2,229 SqFt
Key Details
Sold Price $293,500
Property Type Single Family Home
Sub Type Single Family Residence
Listing Status Sold
Purchase Type For Sale
Square Footage 2,229 sqft
Price per Sqft $131
Subdivision St Johns Forest
MLS Listing ID 1063091
Sold Date 09/15/20
Style Traditional
Bedrooms 3
Full Baths 2
HOA Fees $200/qua
HOA Y/N Yes
Originating Board realMLS (Northeast Florida Multiple Listing Service)
Year Built 2005
Lot Dimensions 60x120x60x120
Property Sub-Type Single Family Residence
Property Description
Beautiful home on prime lot located on quiet cut de sac! Privacy and park like setting in your very own backyard! Located in the highly desirable gated community of St Johns Forest. New Paint and Carpet! Immaculate and move in ready, this 3br/2ba plus office features upgraded flooring, french doors to dedicated office, open floor plan with spacious family room, kitchen with 42'' cabinets, breakfast bar. Just off the family room is a covered patio that overlooks the back yard. Sliding glass doors lead out to the patio from both the family and master bedrooms. Split bedrooms, large master suite with ensuite bath featuring garden tub, shower and dual vanities. The secondary bedrooms and guest bath are on the front of the home. Enjoy outdoor entertaining on your private patio or head to the resort style amenity center for any one of the many lifestyle activities hosted daily. In addition to planned lifestyle activities, St Johns Forest is host to community clubhouse, fitness center and resort pool. Located in "A" rated St Johns County school district and minutes to Jacksonville business center, the beaches and St Augustine shopping, dining and attractions.
Location
State FL
County St. Johns
Community St Johns Forest
Area 301-Julington Creek/Switzerland
Direction I-95 TO CR210 (Exit) W, (R)INTO ST. JOHNS'S FOREST SUBDIVISION. THRU GUARD GATE & R ON ST CLAUDE PL, THEN L ON LOIRE CT, HOME ON R.
Interior
Interior Features Breakfast Bar, Breakfast Nook, Eat-in Kitchen, Entrance Foyer, Pantry, Primary Bathroom -Tub with Separate Shower, Primary Downstairs, Split Bedrooms, Walk-In Closet(s)
Heating Central
Cooling Central Air
Flooring Carpet, Tile
Fireplaces Number 1
Fireplace Yes
Laundry Electric Dryer Hookup, Washer Hookup
Exterior
Parking Features Attached, Garage
Garage Spaces 2.0
Pool Community
Amenities Available Security
Roof Type Shingle
Porch Covered, Patio
Total Parking Spaces 2
Private Pool No
Building
Sewer Public Sewer
Water Public
Architectural Style Traditional
Structure Type Stucco
New Construction No
Schools
Elementary Schools Liberty Pines Academy
Middle Schools Liberty Pines Academy
High Schools Bartram Trail
Others
Tax ID 0263310970
Acceptable Financing Cash, Conventional, FHA, VA Loan
Listing Terms Cash, Conventional, FHA, VA Loan
Read Less
Want to know what your home might be worth? Contact us for a FREE valuation!

Our team is ready to help you sell your home for the highest possible price ASAP
Bought with TRADITIONS REALTY LLC





