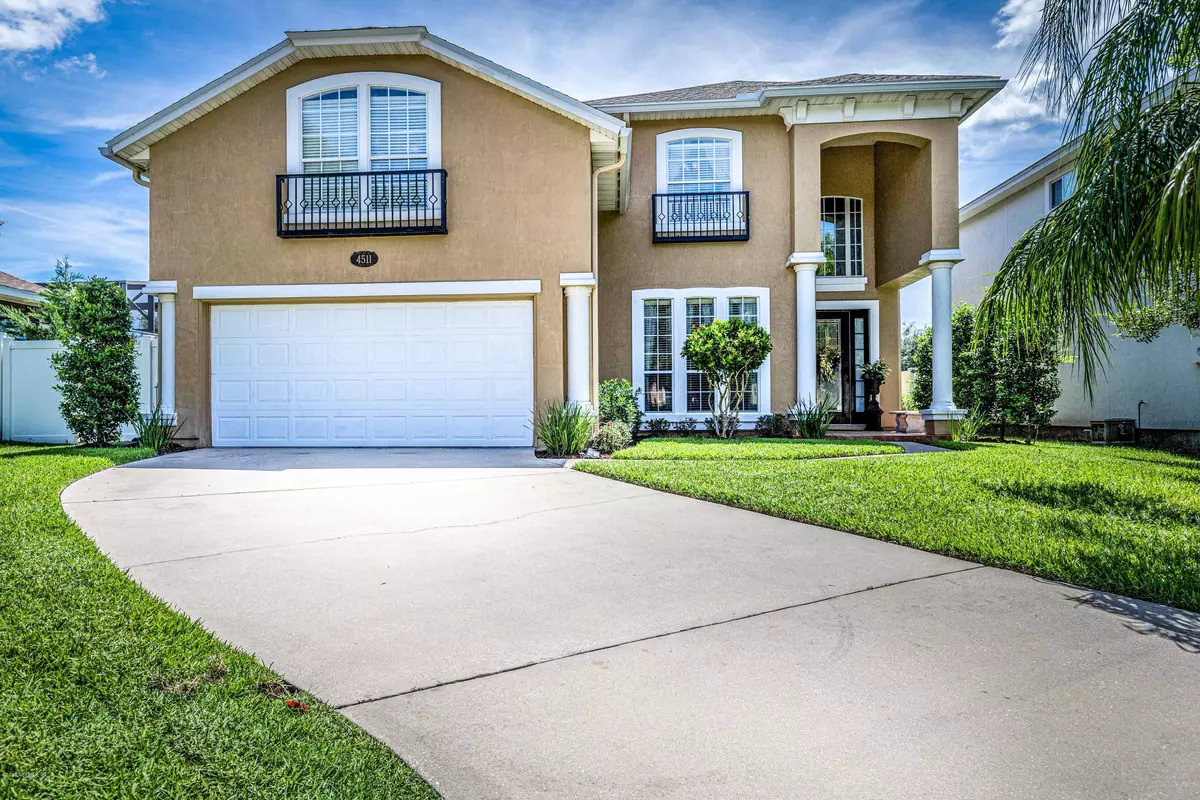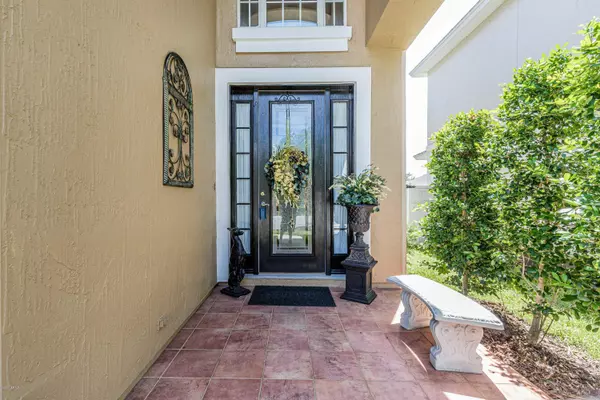$493,000
$499,000
1.2%For more information regarding the value of a property, please contact us for a free consultation.
4511 REED BARK LN Jacksonville, FL 32246
4 Beds
4 Baths
3,020 SqFt
Key Details
Sold Price $493,000
Property Type Single Family Home
Sub Type Single Family Residence
Listing Status Sold
Purchase Type For Sale
Square Footage 3,020 sqft
Price per Sqft $163
Subdivision Old Mill Branch
MLS Listing ID 1066017
Sold Date 09/22/20
Style Traditional
Bedrooms 4
Full Baths 3
Half Baths 1
HOA Fees $116/ann
HOA Y/N Yes
Year Built 2005
Lot Dimensions 60 X 110
Property Description
Beautiful family home in desirable Town Center! Well maintained, new roof and newer AC's. Gourmet kitchen: gorgeous level 5 granite w/ tile back splash, custom cabinet-front SubZero fridge & GE Profile appliances adorn along with upgraded solid wood cabinets. Custom hardwood floors gleam downstairs, 2 story family room with sliders out to covered lanai. Screen enclosed fresh water pool glistens among lush tropical landscaping. Hot tub & pool both heated. upstairs guest suite w balcony overlooking pool! Custom blinds & window treatments throughout, surround sound speakers & upgraded lighting. Master bed down, all other beds upstairs spaced well apart for privacy & peace. Spacious Laundry room features extra storage as does large walk in pantry. Cul-de-sac location perfect family home!
Location
State FL
County Duval
Community Old Mill Branch
Area 023-Southside-East Of Southside Blvd
Direction A1A North to JTB West Exit Gate pkway North to Shiloh Mill Blvd on right, to gate (will need code) make first left in community on Reedbark, home on right in Culdesac at end
Interior
Interior Features Breakfast Bar, Eat-in Kitchen, Entrance Foyer, Pantry, Primary Bathroom -Tub with Separate Shower, Primary Downstairs, Split Bedrooms, Vaulted Ceiling(s), Walk-In Closet(s)
Heating Central, Heat Pump
Cooling Central Air
Flooring Carpet, Tile, Wood
Fireplaces Type Free Standing
Fireplace Yes
Laundry Electric Dryer Hookup, Washer Hookup
Exterior
Exterior Feature Balcony
Parking Features Attached, Garage
Garage Spaces 2.0
Fence Back Yard
Pool In Ground, Heated
Utilities Available Cable Available
Amenities Available Clubhouse, Playground, Security
Roof Type Shingle
Porch Covered, Front Porch, Patio, Porch, Screened
Total Parking Spaces 2
Private Pool No
Building
Lot Description Cul-De-Sac, Sprinklers In Front, Sprinklers In Rear
Sewer Public Sewer
Water Public
Architectural Style Traditional
Structure Type Frame,Stucco
New Construction No
Schools
Elementary Schools Windy Hill
Middle Schools Twin Lakes Academy
High Schools Englewood
Others
HOA Name Old Mill Branch HOA
Tax ID 1677272455
Security Features Smoke Detector(s)
Acceptable Financing Cash, Conventional, FHA, VA Loan
Listing Terms Cash, Conventional, FHA, VA Loan
Read Less
Want to know what your home might be worth? Contact us for a FREE valuation!

Our team is ready to help you sell your home for the highest possible price ASAP
Bought with FLORIDA HOMES REALTY & MTG LLC





