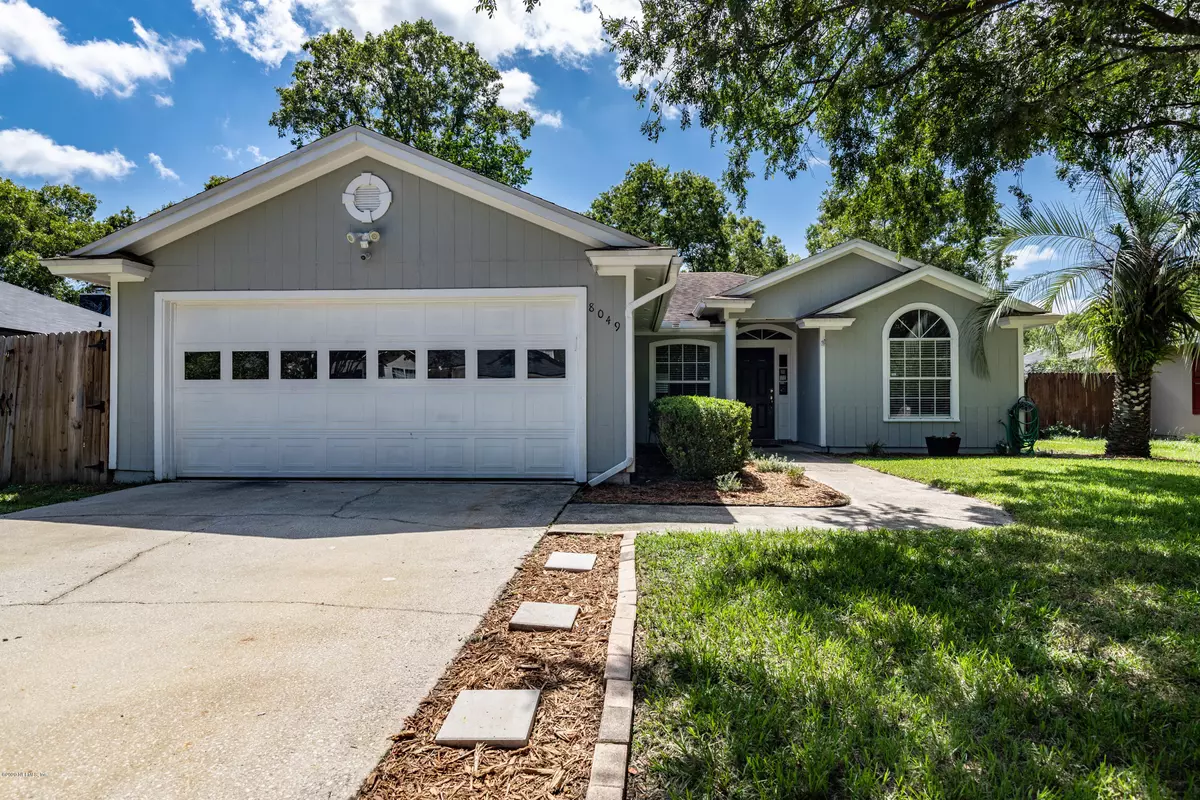$193,000
$189,000
2.1%For more information regarding the value of a property, please contact us for a free consultation.
8049 MACNAUGHTON DR Jacksonville, FL 32244
3 Beds
2 Baths
1,499 SqFt
Key Details
Sold Price $193,000
Property Type Single Family Home
Sub Type Single Family Residence
Listing Status Sold
Purchase Type For Sale
Square Footage 1,499 sqft
Price per Sqft $128
Subdivision Highland Lakes
MLS Listing ID 1067025
Sold Date 09/24/20
Style Contemporary
Bedrooms 3
Full Baths 2
HOA Fees $14/ann
HOA Y/N Yes
Year Built 1996
Property Description
This Highland Lakes 3/2 beauty just got an exterior facelift with fresh paint and siding enhancements. Bring on your inspectors! The interiors received select painting accenting the wonderful family friendly layout. The Owners bedroom is located on the right side of the home with the remaining two bedrooms placed thoughtfully on the left. The kitchen is located right off the large open family room keeping everybody in touch with the game and whats smelling so good! A fully fenced backyard is perfect for opening the door and politely asking those children and animals you've been cooped up with for the last 6 months to go out and play! This and a ridiculously low HOA of $175.00 a year with exceptional close proximity to NAS and the Oakleaf Town Center all for under $190K come see soon!
Location
State FL
County Duval
Community Highland Lakes
Area 067-Collins Rd/Argyle/Oakleaf Plantation (Duval)
Direction Off of Collins turn onto Westport. Turn left onto Macnaughton and the home is on the right.
Interior
Interior Features Entrance Foyer, Pantry, Primary Bathroom - Tub with Shower, Split Bedrooms, Walk-In Closet(s)
Heating Central
Cooling Central Air
Flooring Laminate, Tile
Fireplaces Number 1
Fireplace Yes
Laundry Electric Dryer Hookup, Washer Hookup
Exterior
Garage Spaces 2.0
Fence Back Yard
Pool None
Roof Type Shingle
Porch Patio, Porch
Total Parking Spaces 2
Private Pool No
Building
Sewer Public Sewer
Water Public
Architectural Style Contemporary
Structure Type Wood Siding
New Construction No
Schools
Elementary Schools Chimney Lakes
Middle Schools Charger Academy
High Schools Westside High School
Others
Tax ID 0164687825
Acceptable Financing Cash, Conventional, FHA, VA Loan
Listing Terms Cash, Conventional, FHA, VA Loan
Read Less
Want to know what your home might be worth? Contact us for a FREE valuation!

Our team is ready to help you sell your home for the highest possible price ASAP
Bought with BERKSHIRE HATHAWAY HOMESERVICES FLORIDA NETWORK REALTY





