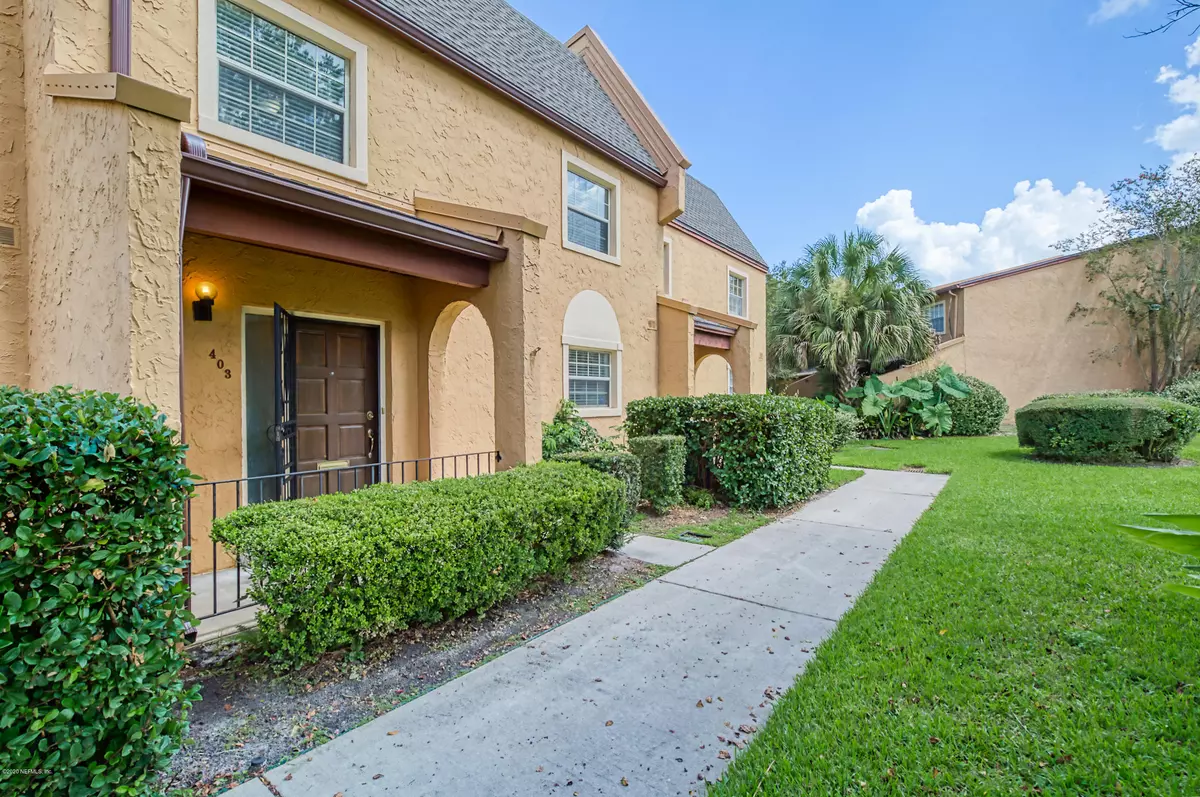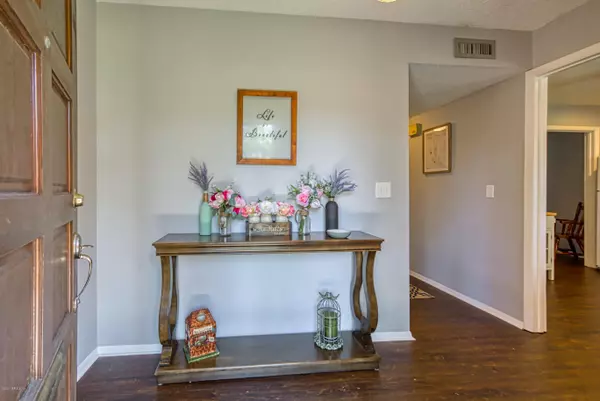$134,000
$137,500
2.5%For more information regarding the value of a property, please contact us for a free consultation.
403 ABINGDON PL #82 Jacksonville, FL 32225
3 Beds
3 Baths
2,080 SqFt
Key Details
Sold Price $134,000
Property Type Condo
Sub Type Condominium
Listing Status Sold
Purchase Type For Sale
Square Footage 2,080 sqft
Price per Sqft $64
Subdivision Regency Woods
MLS Listing ID 1066478
Sold Date 10/01/20
Bedrooms 3
Full Baths 2
Half Baths 1
HOA Fees $370/mo
HOA Y/N No
Year Built 1973
Property Description
Don't miss this one! Spacious 2 story unit features 3 bedroom/2 1/2 bath unit with preserve view and extended patio space. Great location and private. Oversized master with screened balcony overlooking preserve. Large walk in closet and storage throughout. Secondary bath and half bath have been updated. Large family room with separate dining great for entertaining. Kitchen is light and bright with updates. Vinyl plank flooring throughout with newer paint and updated french doors. Condo has updated electrical and Roof is 2 years old. New water heater. Great location with convenience to amenities which include multiple pools, one adult, gym/sauna, playground, tennis courts, and community center. This one won't last long!
Location
State FL
County Duval
Community Regency Woods
Area 042-Ft Caroline
Direction Take Atlantic Blvd. to Monument Rd N to Regency Square Blvd and turn R and follow to the end. Turn into Regency Wood Condos to end and turn R on Abingdon. 403 is down sidewalk on left.
Interior
Interior Features Eat-in Kitchen, Entrance Foyer, Primary Bathroom - Shower No Tub, Walk-In Closet(s)
Heating Central
Cooling Central Air
Flooring Vinyl
Laundry Electric Dryer Hookup, Washer Hookup
Exterior
Exterior Feature Balcony
Parking Features Additional Parking, Guest
Pool Community
Amenities Available Car Wash Area, Children's Pool, Clubhouse, Fitness Center, Laundry, Maintenance Grounds, Management - Full Time, Management - Off Site, Playground, Tennis Court(s), Trash
View Protected Preserve
Roof Type Shingle
Private Pool No
Building
Lot Description Sprinklers In Front, Sprinklers In Rear, Wooded
Sewer Public Sewer
Water Public
Structure Type Stucco
New Construction No
Schools
Elementary Schools Merrill Road
Middle Schools Landmark
High Schools Englewood
Others
HOA Name Leland Mgmt
HOA Fee Include Insurance,Maintenance Grounds,Pest Control,Sewer,Trash,Water
Tax ID 1628830164
Security Features Security System Leased,Smoke Detector(s)
Acceptable Financing Cash, Conventional
Listing Terms Cash, Conventional
Read Less
Want to know what your home might be worth? Contact us for a FREE valuation!

Our team is ready to help you sell your home for the highest possible price ASAP





