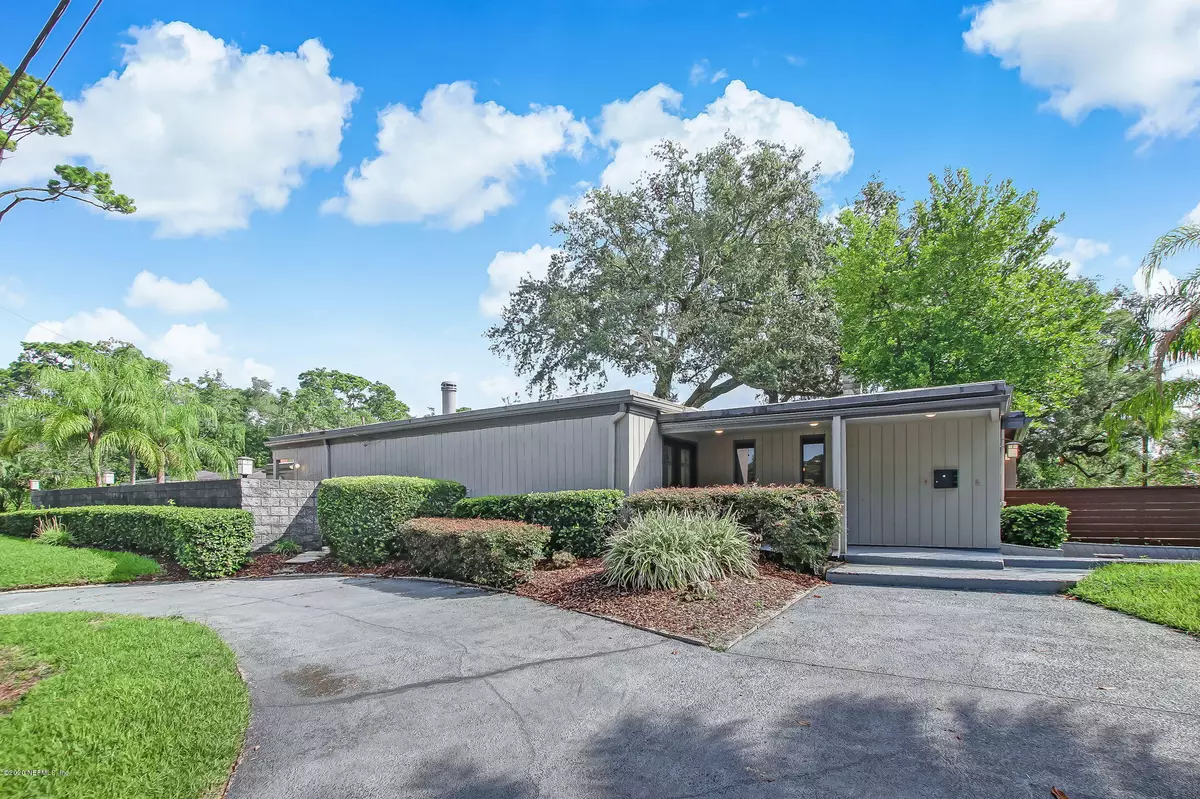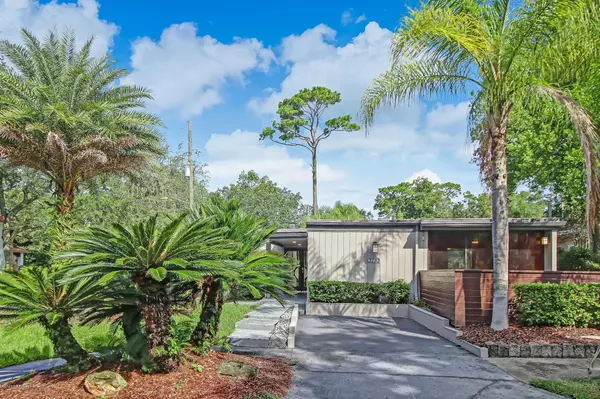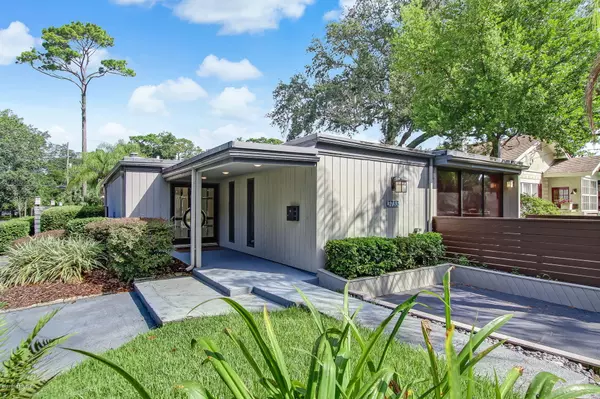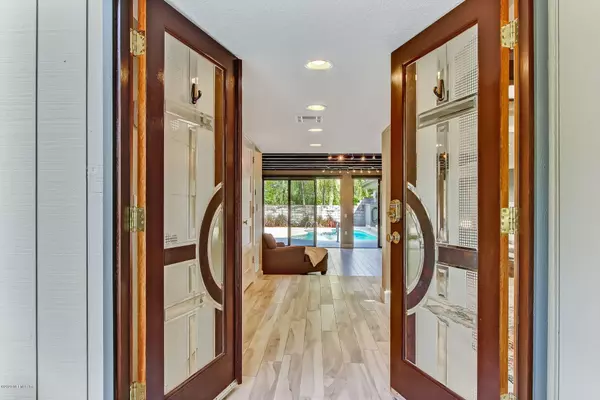$534,900
$534,900
For more information regarding the value of a property, please contact us for a free consultation.
3733 PINE ST Jacksonville, FL 32205
3 Beds
3 Baths
2,003 SqFt
Key Details
Sold Price $534,900
Property Type Single Family Home
Sub Type Single Family Residence
Listing Status Sold
Purchase Type For Sale
Square Footage 2,003 sqft
Price per Sqft $267
Subdivision Avondale
MLS Listing ID 1067493
Sold Date 09/30/20
Style Flat,Mid Century Modern
Bedrooms 3
Full Baths 2
Half Baths 1
HOA Y/N No
Year Built 1979
Property Description
*BACK ON THE MARKET!*
MID-CENTURY CUSTOM DESIGN MEETS IDEAL AVONDALE LOCATION!
Enjoy the Outdoor Pool, expansive Open Floor Plan, and beautiful Renovations with this 3 Bedroom 2.5 Bath home. This Open Great Room style offers Exposed Cedar Beam Ceilings, ''wood plank'' Tile Flooring and large additional Dining Area . The Kitchen remodel includes expansive Granite Counter Space, Custom Cabinetry, Wine Cooler, and large Built in Eating Area with storage. The 2nd Bedroom connects to both a private Paver Patio and 2nd Bath. The 3rd Bedroom gives many flex options. Floor to ceiling Sliding Glass Doors throughout provides direct access and views of the private Outdoor Pool Area. Motorized Blinds give added privacy and convenience. Great storage and parking is an ease with the 2 Car Attached Garage and Circular Drive. Walk to the Shops, Restaurants, and Parks completes the beautiful Avondale lifestyle. WELCOME HOME!
Location
State FL
County Duval
Community Avondale
Area 032-Avondale
Direction South on St Johns Ave., turn left on Shadowlawn St to Left on Pine St. Home is on the corner of Shadowlawn and Pine.
Rooms
Other Rooms Other
Interior
Interior Features Breakfast Bar, Eat-in Kitchen, Entrance Foyer, Kitchen Island, Pantry, Primary Bathroom - Shower No Tub, Skylight(s), Split Bedrooms, Vaulted Ceiling(s), Walk-In Closet(s)
Heating Central
Cooling Central Air
Flooring Tile, Wood
Furnishings Unfurnished
Laundry Electric Dryer Hookup, Washer Hookup
Exterior
Parking Features Attached, Circular Driveway, Covered, Garage
Garage Spaces 2.0
Fence Back Yard
Pool In Ground, Pool Sweep
Porch Covered, Front Porch, Patio, Porch, Screened
Total Parking Spaces 2
Private Pool No
Building
Lot Description Corner Lot, Sprinklers In Front, Sprinklers In Rear
Water Private, Public
Architectural Style Flat, Mid Century Modern
Structure Type Fiber Cement,Other
New Construction No
Schools
Middle Schools Lake Shore
High Schools Riverside
Others
Tax ID 0924070000
Security Features Smoke Detector(s)
Acceptable Financing Cash, Conventional, VA Loan
Listing Terms Cash, Conventional, VA Loan
Read Less
Want to know what your home might be worth? Contact us for a FREE valuation!

Our team is ready to help you sell your home for the highest possible price ASAP
Bought with PRIME PROPERTIES OF NE FLORIDA LLC





