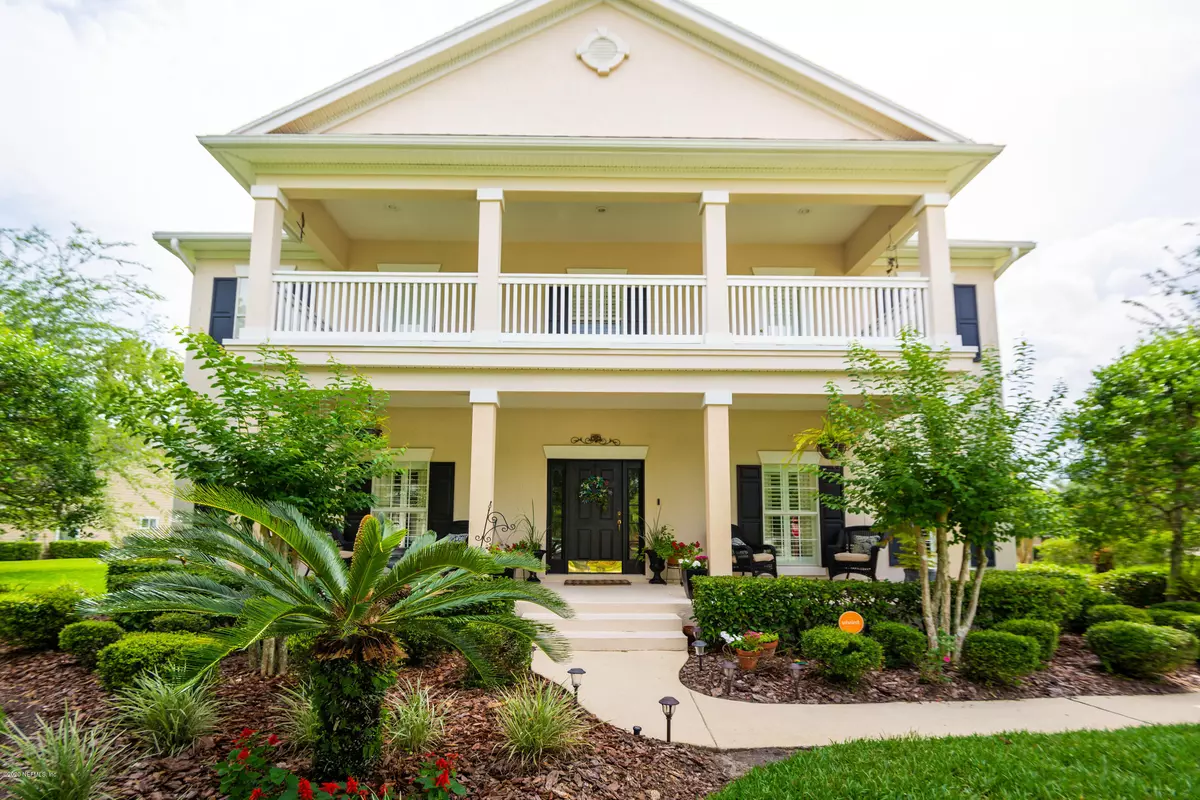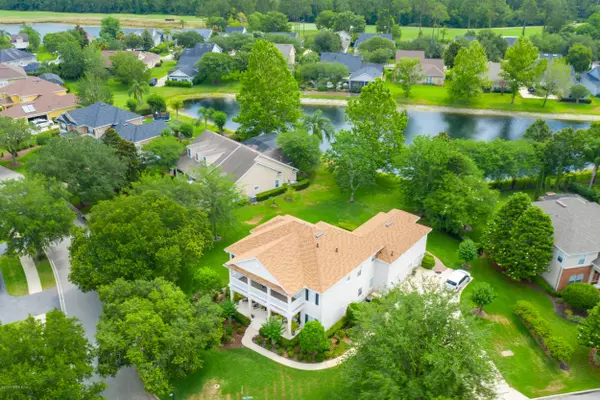$515,500
$539,000
4.4%For more information regarding the value of a property, please contact us for a free consultation.
370 SAINT JOHNS GOLF DR St Augustine, FL 32092
5 Beds
4 Baths
3,965 SqFt
Key Details
Sold Price $515,500
Property Type Single Family Home
Sub Type Single Family Residence
Listing Status Sold
Purchase Type For Sale
Square Footage 3,965 sqft
Price per Sqft $130
Subdivision St Johns Golf & Cc
MLS Listing ID 1055590
Sold Date 10/16/20
Bedrooms 5
Full Baths 3
Half Baths 1
HOA Fees $110/qua
HOA Y/N Yes
Originating Board realMLS (Northeast Florida Multiple Listing Service)
Year Built 2002
Lot Dimensions 98x179x168x123
Property Description
The Park Lane is one of the most sought after floor plans in St. Johns Golf & CC. The home has beautiful colonial southern charm. The gorgeous second story balcony is a wonderful place to sit and read a book. I love the expansive corner lot with the lake views. The grand entrance has the formal dining room on the right side and the living room/office on the left. There is an oversized three car garage with a driveway that can fit many cars. The 5th bedroom/bonus room is almost 300 sq. feet. It can be used as a man cave, play room or bedroom. It is located over the 3 car garage so if you use it as a play room there will be no noise. The home has a new roof and is ready to move in. Don't miss out on this wonderful opportunity.
Location
State FL
County St. Johns
Community St Johns Golf & Cc
Area 304- 210 South
Direction I-295 South and exit right onto County Road 210. Continue west to Leo Maguire Parkway. Right onto Leo Maguire Parkway. Right onto Saint Johns Golf Drive.
Interior
Interior Features Entrance Foyer, Pantry, Primary Bathroom -Tub with Separate Shower, Walk-In Closet(s)
Heating Central, Electric
Cooling Central Air, Electric
Flooring Carpet, Tile, Wood
Fireplaces Number 1
Fireplace Yes
Exterior
Parking Features Garage Door Opener
Garage Spaces 3.0
Pool Community
Amenities Available Basketball Court, Clubhouse, Golf Course, Tennis Court(s)
Waterfront Description Lake Front
Roof Type Shingle
Porch Covered, Patio
Total Parking Spaces 3
Private Pool No
Building
Lot Description Corner Lot
Sewer Public Sewer
Water Public
Structure Type Frame,Stucco
New Construction No
Schools
Elementary Schools Liberty Pines Academy
Middle Schools Liberty Pines Academy
High Schools Bartram Trail
Others
Tax ID 0264320770
Security Features Smoke Detector(s)
Acceptable Financing Cash, Conventional, FHA, VA Loan
Listing Terms Cash, Conventional, FHA, VA Loan
Read Less
Want to know what your home might be worth? Contact us for a FREE valuation!

Our team is ready to help you sell your home for the highest possible price ASAP
Bought with WATSON REALTY CORP





