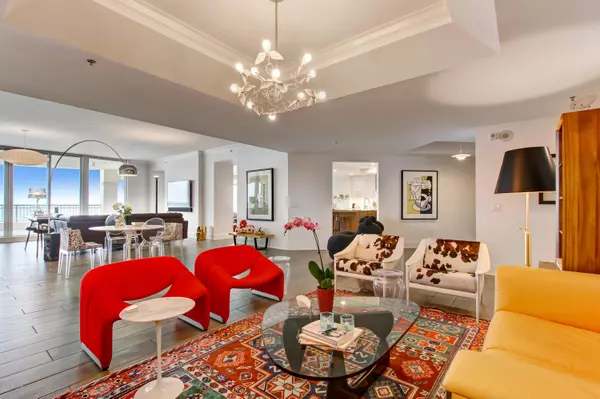$2,600,000
$2,900,000
10.3%For more information regarding the value of a property, please contact us for a free consultation.
917 1ST ST S #801 Jacksonville Beach, FL 32250
4 Beds
5 Baths
5,315 SqFt
Key Details
Sold Price $2,600,000
Property Type Condo
Sub Type Condominium
Listing Status Sold
Purchase Type For Sale
Square Footage 5,315 sqft
Price per Sqft $489
Subdivision Marbella
MLS Listing ID 1024532
Sold Date 10/08/20
Style Flat
Bedrooms 4
Full Baths 4
Half Baths 1
HOA Y/N No
Originating Board realMLS (Northeast Florida Multiple Listing Service)
Year Built 2005
Property Sub-Type Condominium
Property Description
MARBELLA-HOME TO ELEGANCE ON THE OCEANFRONT. UNEQUIVOCABLY ONE OF THE TOP LUXURY PROPERTIES AVAILABLE IN THE NORTH FLORIDA AREA! ENJOY THE PRIVACY OF JUST 22 UNITS WITH ONLY 2 HOMES PER FLOOR. ELEVATOR SERVICE DIRECTLY TO YOUR PRIVATE ALCOVE AND DOUBLE DOOR ENTRY. STEP INTO 5315 SQUARE FEET OF LUXURY WITH 10' CEILINGS AND PANORAMIC VIEWS OF THE ATLANTIC OCEAN AND WHITE SANDY BEACHES. RECENT UPGRADES TO THIS HOME ARE TOO NUMEROUS TO LIST BUT INCLUDE PORCELAIN TILE FLOORING IN THE LIVING AREAS, AIR CONDITIONING SYSTEMS, UPDATED KITCHEN INCLUDING DESIGN LAYOUT AND APPLIANCES. UPDATED BATHROOMS, CLOSETS AND MORE...SEE ADDITIONAL LIST ATTACHED IN DOCUMENTS. COME ENJOY AMAZING SUNRISE AND SUNSET VIEWS FROM THE BALCONIES. 1460 SQ FT OF BALCONIES FOR ENJOYING THE BEACH VIEWS. INCLUDES GARAGE PARKING FOR 2, STORAGE UNIT, HEATED OCEANFRONT POOL, SPA AND OUTDOOR KITCHEN FOR ENTERTAINING, OCEANFRONT CLUB HOUSE AND FITNESS CENTER.
UNIT HAS GAS LINES STUBBED OUT IN THE KITCHEN AND FIREPLACE. OWNERS SUITE FEATURES A BUBBLER TUB.
BIOFUEL FIREPALACE IN FAMILY ROOM, ALL THIS PLUS A PRIVATE AU PAIR ROOM
BIRD CHANDELIER IN DINING/LIBRARY AREA DOES NOT CONVEY.
LIST OF IMPROVEMENTS IN DOCUMENTS
Location
State FL
County Duval
Community Marbella
Area 212-Jacksonville Beach-Se
Direction A1A TO 10TH AVENUE SOUTH. EAST TO 1ST STREET LEFT (NORTH) TO MARBELLA CONDOMINIUM ENTRANCE GATE.
Interior
Interior Features Breakfast Nook, Elevator, Entrance Foyer, Kitchen Island, Pantry, Primary Bathroom -Tub with Separate Shower, Split Bedrooms, Walk-In Closet(s)
Heating Central, Electric, Zoned
Cooling Central Air, Electric, Zoned
Flooring Carpet, Concrete, Tile
Fireplaces Number 1
Fireplace Yes
Laundry Electric Dryer Hookup, Washer Hookup
Exterior
Exterior Feature Balcony
Parking Features Community Structure, Garage Door Opener, Guest, Secured, Underground
Garage Spaces 2.0
Pool Community, Heated, Other
Utilities Available Cable Available, Natural Gas Available
Amenities Available Laundry
Waterfront Description Ocean Front,Waterfront Community
View Ocean
Roof Type Tile
Accessibility Accessible Common Area
Total Parking Spaces 2
Private Pool No
Building
Lot Description Sprinklers In Front, Sprinklers In Rear
Sewer Public Sewer
Water Public
Architectural Style Flat
Structure Type Block,Concrete,Frame,Stucco
New Construction No
Schools
Elementary Schools Seabreeze
Middle Schools Duncan Fletcher
High Schools Duncan Fletcher
Others
HOA Fee Include Pest Control,Security,Trash
Tax ID 1760825538
Security Features Fire Sprinkler System,Security System Owned,Smoke Detector(s),Other
Acceptable Financing Cash, Conventional
Listing Terms Cash, Conventional
Read Less
Want to know what your home might be worth? Contact us for a FREE valuation!

Our team is ready to help you sell your home for the highest possible price ASAP
Bought with KELLER WILLIAMS REALTY ATLANTIC PARTNERS





