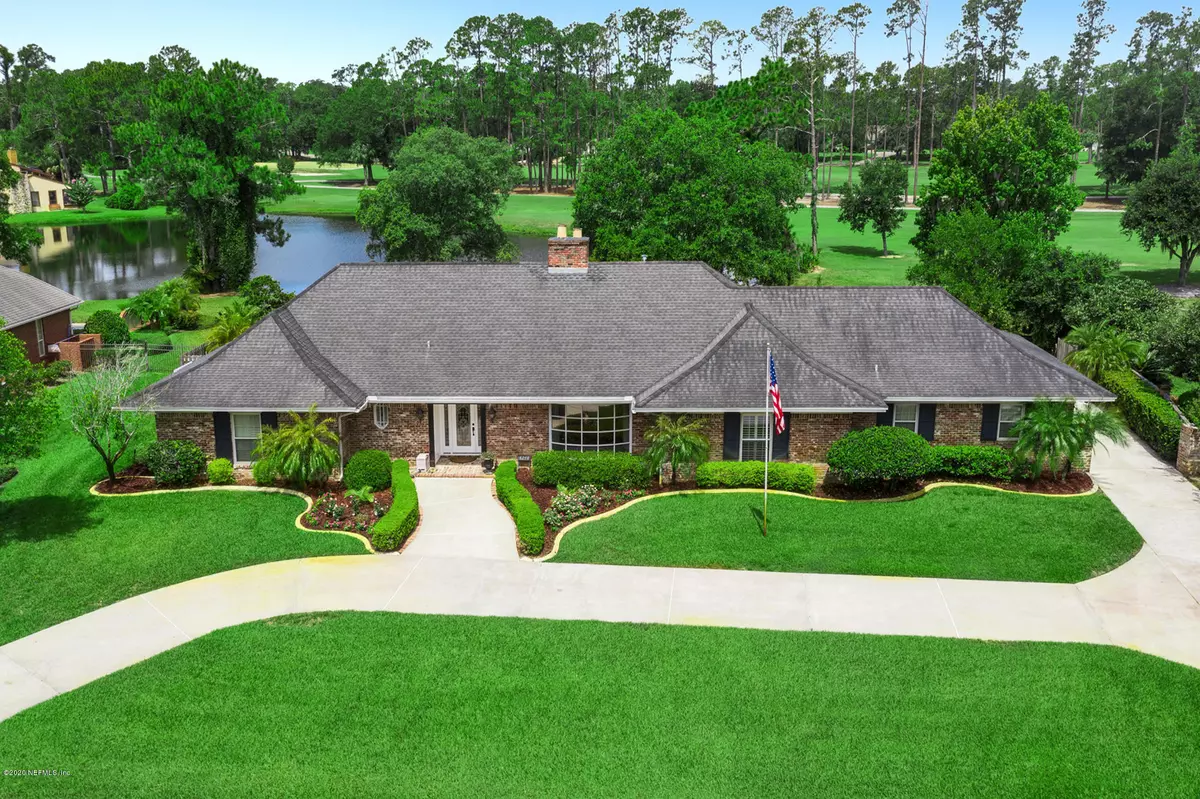$612,500
$629,000
2.6%For more information regarding the value of a property, please contact us for a free consultation.
8240 HUNTERS GROVE RD Jacksonville, FL 32256
4 Beds
4 Baths
3,775 SqFt
Key Details
Sold Price $612,500
Property Type Single Family Home
Sub Type Single Family Residence
Listing Status Sold
Purchase Type For Sale
Square Footage 3,775 sqft
Price per Sqft $162
Subdivision Deerwood
MLS Listing ID 1062222
Sold Date 12/30/20
Style Flat,Ranch,Traditional
Bedrooms 4
Full Baths 3
Half Baths 1
HOA Fees $183/ann
HOA Y/N Yes
Year Built 1972
Property Description
Simply breathtaking the incredible lake to golf course views from owner's suite, family room/bonus room, sun room, patio, kitchen, and guest suite. Traditional one level all brick home with circular driveway on lake/golf course lot with mesmerizing views from every window, patio and backyard. Lot is almost 1/2 acre—so plenty room for a pool!
Must see the Chefs custom kitchen, solid wood cabinetry, granite and gourmet gas range/hood with handy pot filler. Prep/vegetable sink, large center island with baking station, ice maker and hidden washer and dryer. You will enjoy loading the dishwasher from with the lake/golf course views from the kitchen sink.
This home has large gas tank for the range, fireplace and tankless water heater.Please note: The soft window treatments DO NOT CONVEY. CONVEY.
Location
State FL
County Duval
Community Deerwood
Area 024-Baymeadows/Deerwood
Direction Recommend Baymeadows Entrance to Deerwood. Enter and drive straight through first intersection via Hunters Grove Road. Home will be on the left. Park in circular driveway.
Rooms
Other Rooms Outdoor Kitchen
Interior
Interior Features Breakfast Bar, Built-in Features, Eat-in Kitchen, Entrance Foyer, In-Law Floorplan, Kitchen Island, Primary Bathroom -Tub with Separate Shower, Primary Downstairs, Vaulted Ceiling(s), Walk-In Closet(s)
Heating Central, Heat Pump
Cooling Central Air
Flooring Carpet, Tile, Wood
Fireplaces Number 2
Fireplace Yes
Exterior
Parking Features Additional Parking, Attached, Circular Driveway, Garage, Garage Door Opener
Garage Spaces 2.0
Pool None
Utilities Available Cable Available, Propane
Amenities Available Basketball Court, Playground
Waterfront Description Lake Front
View Water
Roof Type Shingle
Porch Patio, Porch, Screened
Total Parking Spaces 2
Private Pool No
Building
Lot Description On Golf Course, Sprinklers In Front, Sprinklers In Rear
Sewer Public Sewer
Water Public
Architectural Style Flat, Ranch, Traditional
Structure Type Frame
New Construction No
Schools
Elementary Schools Twin Lakes Academy
Middle Schools Twin Lakes Academy
High Schools Atlantic Coast
Others
HOA Name DEERWOOD DIA
Tax ID 1486310086
Security Features 24 Hour Security,Security System Owned,Smoke Detector(s)
Acceptable Financing Cash, Conventional, FHA, VA Loan
Listing Terms Cash, Conventional, FHA, VA Loan
Read Less
Want to know what your home might be worth? Contact us for a FREE valuation!

Our team is ready to help you sell your home for the highest possible price ASAP
Bought with MOMENTUM REALTY





