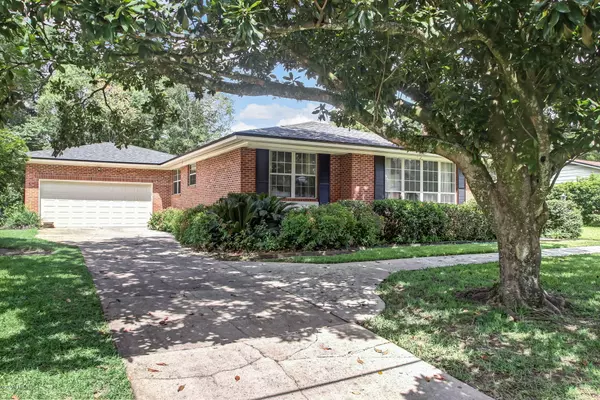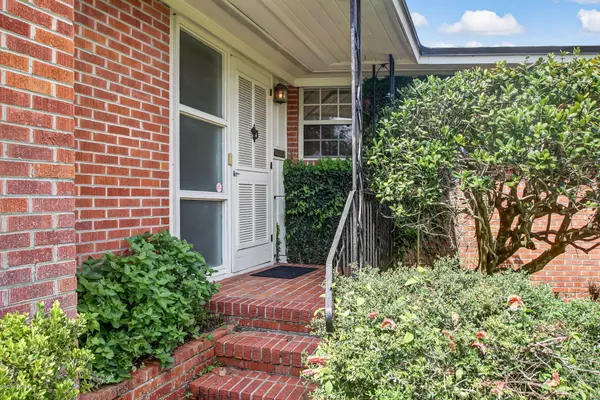$370,000
$389,000
4.9%For more information regarding the value of a property, please contact us for a free consultation.
4725 KING RICHARD RD Jacksonville, FL 32210
4 Beds
3 Baths
2,434 SqFt
Key Details
Sold Price $370,000
Property Type Single Family Home
Sub Type Single Family Residence
Listing Status Sold
Purchase Type For Sale
Square Footage 2,434 sqft
Price per Sqft $152
Subdivision Ortega Forest
MLS Listing ID 1062319
Sold Date 10/27/20
Style Flat,Ranch
Bedrooms 4
Full Baths 2
Half Baths 1
HOA Y/N No
Originating Board realMLS (Northeast Florida Multiple Listing Service)
Year Built 1957
Lot Dimensions 103 x 149
Property Description
This house has been lived in by one family for almost 40 years!! It has been loved immensely and now ready for new owners. It has a wonderful floor plan with the large kitchen open to an entire family room opening up to the back yard. Big enough for a pool. Mom was a true gardener. 2 wood burning fireplaces. 4 good sized bedrooms. There is a front living area and formal dining that would easily work into another living area in addition to the back family room or an office area. Many options here! Roof is 5 years old. A/C is water to air system. Artesian well. Galvanized plumbing replaced. Hardwood is under some of the carpet. All brick, easily maintained. 2 car garage parking. Ready to show. Property to be sold in as-is condition, seller to make no repairs.
Location
State FL
County Duval
Community Ortega Forest
Area 033-Ortega/Venetia
Direction South on US17/Roosevelt Blvd, turn right on Verona, left on Queen, right on Eton, left on King Richard. On your left.
Interior
Interior Features Entrance Foyer
Heating Central, Heat Pump
Cooling Central Air
Fireplaces Number 2
Fireplace Yes
Laundry Electric Dryer Hookup, Washer Hookup
Exterior
Parking Features Attached, Garage
Garage Spaces 2.0
Fence Back Yard
Pool None
Roof Type Shingle
Porch Front Porch
Total Parking Spaces 2
Private Pool No
Building
Sewer Public Sewer
Water Public
Architectural Style Flat, Ranch
New Construction No
Schools
Elementary Schools John Stockton
Middle Schools Lake Shore
High Schools Riverside
Others
Tax ID 1009510000
Acceptable Financing Cash, Conventional, FHA, VA Loan
Listing Terms Cash, Conventional, FHA, VA Loan
Read Less
Want to know what your home might be worth? Contact us for a FREE valuation!

Our team is ready to help you sell your home for the highest possible price ASAP
Bought with BERKSHIRE HATHAWAY HOMESERVICES FLORIDA NETWORK REALTY





