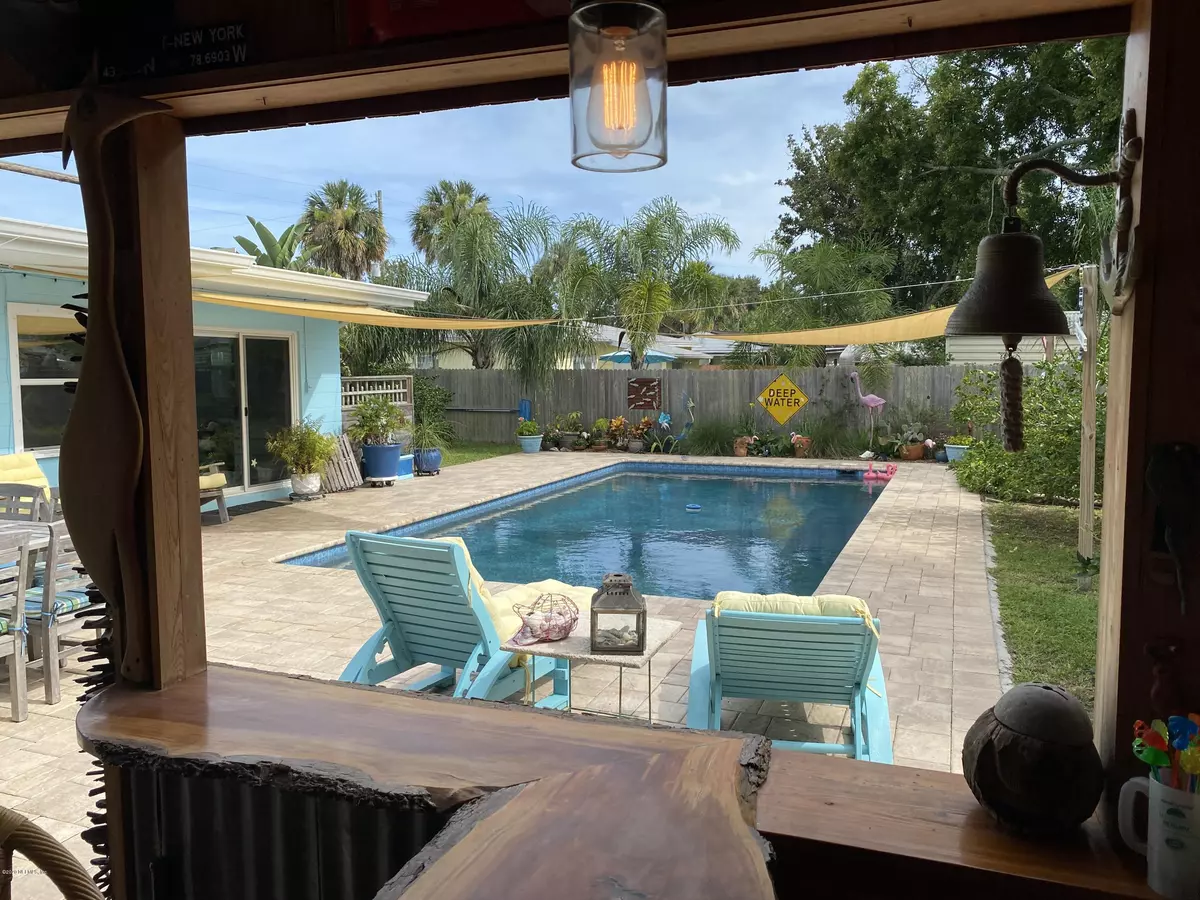$503,323
$489,900
2.7%For more information regarding the value of a property, please contact us for a free consultation.
1304 7TH ST N Jacksonville, FL 32250
3 Beds
2 Baths
1,765 SqFt
Key Details
Sold Price $503,323
Property Type Single Family Home
Sub Type Single Family Residence
Listing Status Sold
Purchase Type For Sale
Square Footage 1,765 sqft
Price per Sqft $285
Subdivision Jacksonville Beach
MLS Listing ID 1069977
Sold Date 09/30/20
Style Ranch
Bedrooms 3
Full Baths 2
HOA Y/N No
Year Built 1952
Lot Dimensions 75x112
Property Description
OPEN HOUSE Wednesday 8/26 4-6:00 PM. **Multiple offers, highest and best by 7:00pm 8/26**. Steps to the beach! Fabulous POOL home only 6 blocks to the ocean! Come home to this 3-bedroom, 2-bathroom with 4th bedroom, office or den! NEW Windows throughout . Newer kitchen with updated stainless appliances, granite, and pecky cypress cabinets. Spacious family room w/built in coffee and wine bar plus entertainment shelves, huge dining room, upgraded baths, newer roof, 1-car garage with lots of storage, newly refinished sparkling in-ground pool with awesome tiki bar plus extra storage (permitted as shed) with electricity & ceiling fan. Incredible decked-out lit up backyard ready for flip-flops and Jimmy Buffet style parties.
Location
State FL
County Duval
Community Jacksonville Beach
Area 213-Jacksonville Beach-Nw
Direction Take 3rd Street (aka A1A) to west on 11th Avenue N. Turn right onto 7th Street N. Home will be on the left. #1304
Rooms
Other Rooms Shed(s)
Interior
Interior Features Breakfast Bar, Entrance Foyer, Pantry, Primary Bathroom - Shower No Tub, Split Bedrooms
Heating Central, Electric
Cooling Central Air, Electric
Flooring Concrete, Tile
Laundry Electric Dryer Hookup, In Carport, In Garage, Washer Hookup
Exterior
Garage Attached, Covered, Garage
Garage Spaces 1.0
Fence Back Yard, Wood
Pool In Ground
Utilities Available Other
Waterfront No
Roof Type Shingle
Parking Type Attached, Covered, Garage
Total Parking Spaces 1
Private Pool No
Building
Lot Description Sprinklers In Front, Sprinklers In Rear
Sewer Public Sewer
Water Public
Architectural Style Ranch
Structure Type Concrete
New Construction No
Schools
Elementary Schools San Pablo
Middle Schools Duncan Fletcher
High Schools Duncan Fletcher
Others
Tax ID 1750470000
Security Features Smoke Detector(s)
Acceptable Financing Cash, Conventional, FHA, VA Loan
Listing Terms Cash, Conventional, FHA, VA Loan
Read Less
Want to know what your home might be worth? Contact us for a FREE valuation!

Our team is ready to help you sell your home for the highest possible price ASAP
Bought with KELLER WILLIAMS REALTY ATLANTIC PARTNERS






