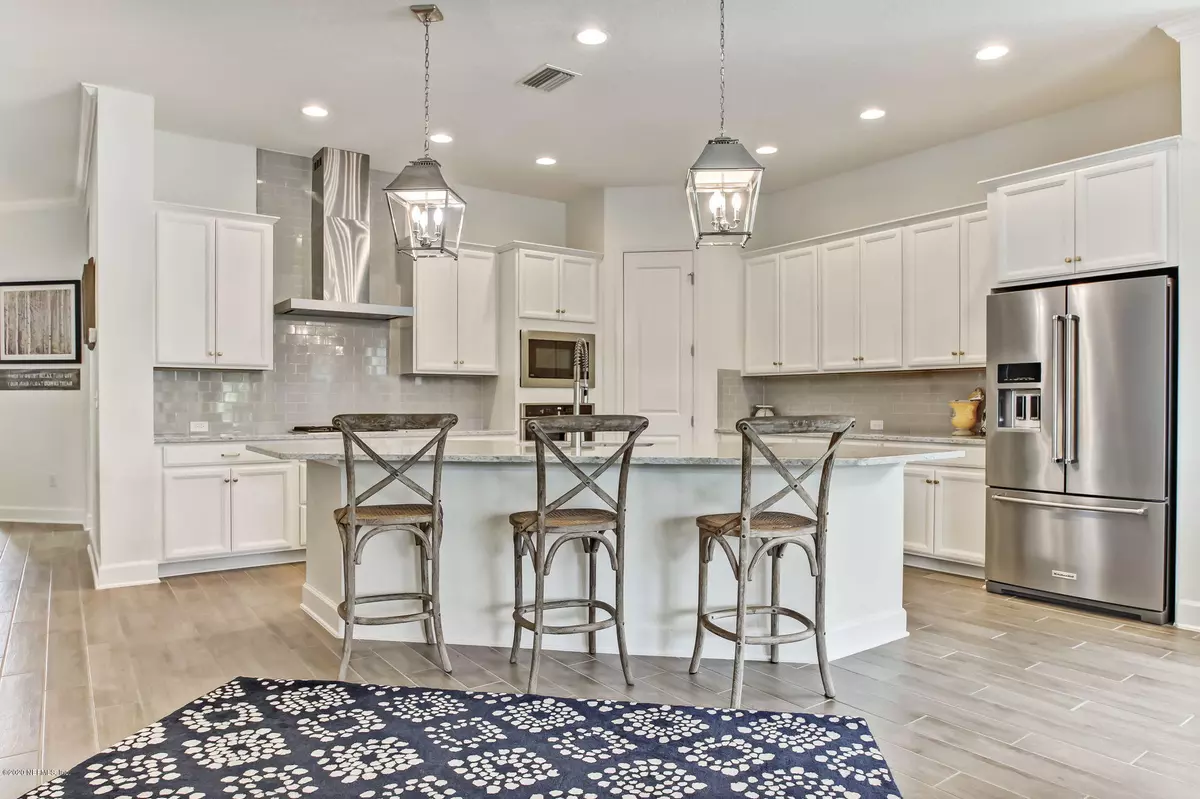$432,500
$439,900
1.7%For more information regarding the value of a property, please contact us for a free consultation.
227 SEABROOK DR Ponte Vedra, FL 32081
3 Beds
2 Baths
2,327 SqFt
Key Details
Sold Price $432,500
Property Type Single Family Home
Sub Type Single Family Residence
Listing Status Sold
Purchase Type For Sale
Square Footage 2,327 sqft
Price per Sqft $185
Subdivision Heritage Trace At Crosswater
MLS Listing ID 1071729
Sold Date 10/09/20
Style Ranch,Traditional
Bedrooms 3
Full Baths 2
HOA Fees $30/ann
HOA Y/N Yes
Originating Board realMLS (Northeast Florida Multiple Listing Service)
Year Built 2019
Property Description
Why wait to build when you can get a 1 year home warranty, upgrades galore and lush landscaping right now?! This David Weekly Tullamore boasts 3 bedrooms, 2 baths, and a LARGE study with glass double doors. Light floods the whole home with transom windows and 3 panel slider. Upgraded light fixtures, & ceiling fans in almost every room, including the screened lanai. A generous kitchen boasts plenty of white cabinetry, lots of counter space and an oversized island. A drop zone off of the garage leads to a spacious laundry room perfect for everyday life. The secondary bedrooms are big enough even for a Queen bed, and the master suite is a true oasis featuring a super shower, HUGE walk-in closet with storage & shiplap upgrades. All this and biking distance to the new Crosswater amenities!
Location
State FL
County St. Johns
Community Heritage Trace At Crosswater
Area 272-Nocatee South
Direction From Nocatee Parkway get off at Town Center exit and go south on Crosswater Parkway. Go straight through roundabout and pass the amenity center on your right. Continue straight 3-4 miles.
Interior
Interior Features Breakfast Bar, Breakfast Nook, Eat-in Kitchen, Entrance Foyer, Kitchen Island, Pantry, Primary Bathroom - Shower No Tub, Primary Downstairs, Walk-In Closet(s)
Heating Central, Heat Pump, Other
Cooling Central Air
Flooring Tile
Furnishings Unfurnished
Laundry Electric Dryer Hookup, Washer Hookup
Exterior
Parking Features Additional Parking, Attached, Garage
Garage Spaces 2.0
Pool Community
Utilities Available Cable Available, Natural Gas Available
Amenities Available Basketball Court, Boat Launch, Children's Pool, Clubhouse, Fitness Center, Jogging Path, Laundry, Tennis Court(s)
Roof Type Shingle
Porch Patio, Porch, Screened
Total Parking Spaces 2
Private Pool No
Building
Lot Description Sprinklers In Front, Sprinklers In Rear
Sewer Public Sewer
Water Public
Architectural Style Ranch, Traditional
Structure Type Fiber Cement,Frame
New Construction No
Schools
Elementary Schools Palm Valley Academy
Middle Schools Palm Valley Academy
High Schools Allen D. Nease
Others
HOA Name Crosswater HOA
Tax ID 0704911610
Security Features Smoke Detector(s)
Acceptable Financing Cash, Conventional, FHA, VA Loan
Listing Terms Cash, Conventional, FHA, VA Loan
Read Less
Want to know what your home might be worth? Contact us for a FREE valuation!

Our team is ready to help you sell your home for the highest possible price ASAP
Bought with KELLER WILLIAMS REALTY ATLANTIC PARTNERS





