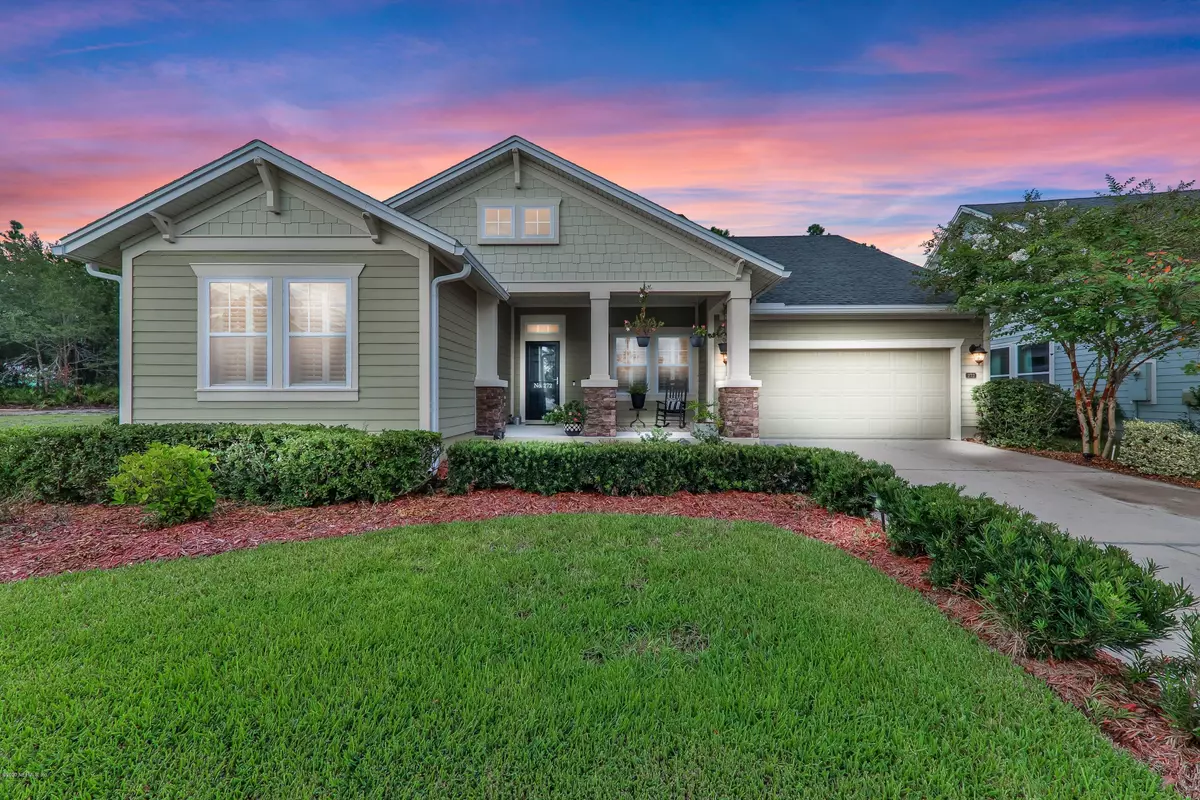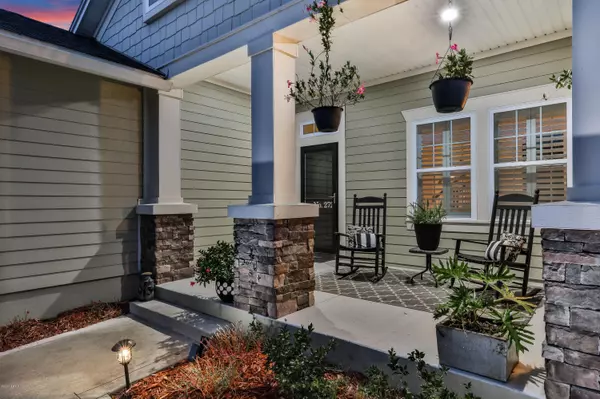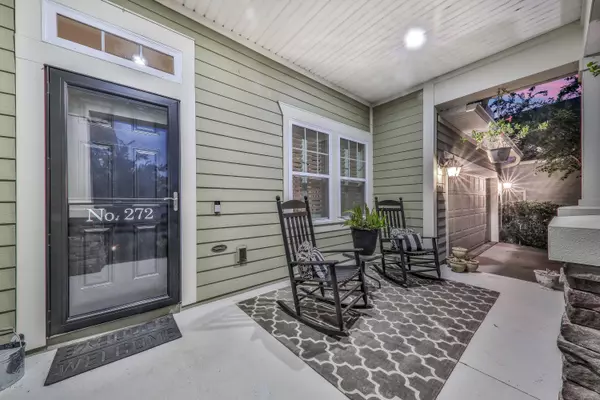$459,000
$459,000
For more information regarding the value of a property, please contact us for a free consultation.
272 OLIVETTE ST St Johns, FL 32259
4 Beds
4 Baths
2,982 SqFt
Key Details
Sold Price $459,000
Property Type Single Family Home
Sub Type Single Family Residence
Listing Status Sold
Purchase Type For Sale
Square Footage 2,982 sqft
Price per Sqft $153
Subdivision Rivertown
MLS Listing ID 1072590
Sold Date 10/16/20
Style Other
Bedrooms 4
Full Baths 4
HOA Fees $4/ann
HOA Y/N Yes
Originating Board realMLS (Northeast Florida Multiple Listing Service)
Year Built 2013
Property Description
What's better than living in the highly desirable neighborhood of Rivertown? Living in Rivertown and having your very own salt water pool and spa! This gorgeous, well maintained, David Weekley home offers almost 3000 sq feet of living space and 4 bedrooms each with a private bath. This open concept floor plan has soaring ceilings, large family/kitchen combo complete with a massive kitchen island that has seating for 5, stainless-steel appliances and a gas range. Tiled flooring throughout main floor with carpet only found in the bedrooms. Owners suite has an oversized walk in tiled shower, dual vanities and walk in closet with ample storage. Upstairs you'll find a loft, 4th bedroom, bath and additional storage. Outside you'll find a private retreat perfect for entertaining with the screened lanai overlooking the salt water pool, spa and wooded preserve lot. It doesn't get much better than this! Schedule your private tour today to see what all this home has to offer.
Location
State FL
County St. Johns
Community Rivertown
Area 302-Orangedale Area
Direction From Mandarin: Take San Jose Blvd S towards St Johns. Take the 2nd exit at the traffic circle onto Rivertown Blvd. Turn Right at Kendall Crossing Dr. Left at Orange Branch Trl. Left at Olivette St.
Interior
Interior Features Breakfast Bar, Built-in Features, Entrance Foyer, Kitchen Island, Pantry, Primary Bathroom - Shower No Tub, Primary Downstairs, Split Bedrooms, Walk-In Closet(s)
Heating Central
Cooling Central Air
Flooring Carpet, Tile
Exterior
Parking Features Attached, Garage, Garage Door Opener
Garage Spaces 2.0
Fence Back Yard, Vinyl
Pool Community, In Ground, Pool Sweep
Utilities Available Cable Connected, Natural Gas Available
Amenities Available Basketball Court, Boat Dock, Clubhouse, Fitness Center, Jogging Path, Playground, Tennis Court(s)
Roof Type Shingle
Porch Front Porch, Patio, Porch, Screened
Total Parking Spaces 2
Private Pool No
Building
Lot Description Sprinklers In Front, Sprinklers In Rear
Sewer Public Sewer
Water Public
Architectural Style Other
Structure Type Fiber Cement,Frame
New Construction No
Schools
Middle Schools Switzerland Point
High Schools Bartram Trail
Others
HOA Name Floridian Property
Tax ID 0007061090
Security Features Smoke Detector(s)
Acceptable Financing Cash, Conventional, FHA, VA Loan
Listing Terms Cash, Conventional, FHA, VA Loan
Read Less
Want to know what your home might be worth? Contact us for a FREE valuation!

Our team is ready to help you sell your home for the highest possible price ASAP
Bought with WATSON REALTY CORP





