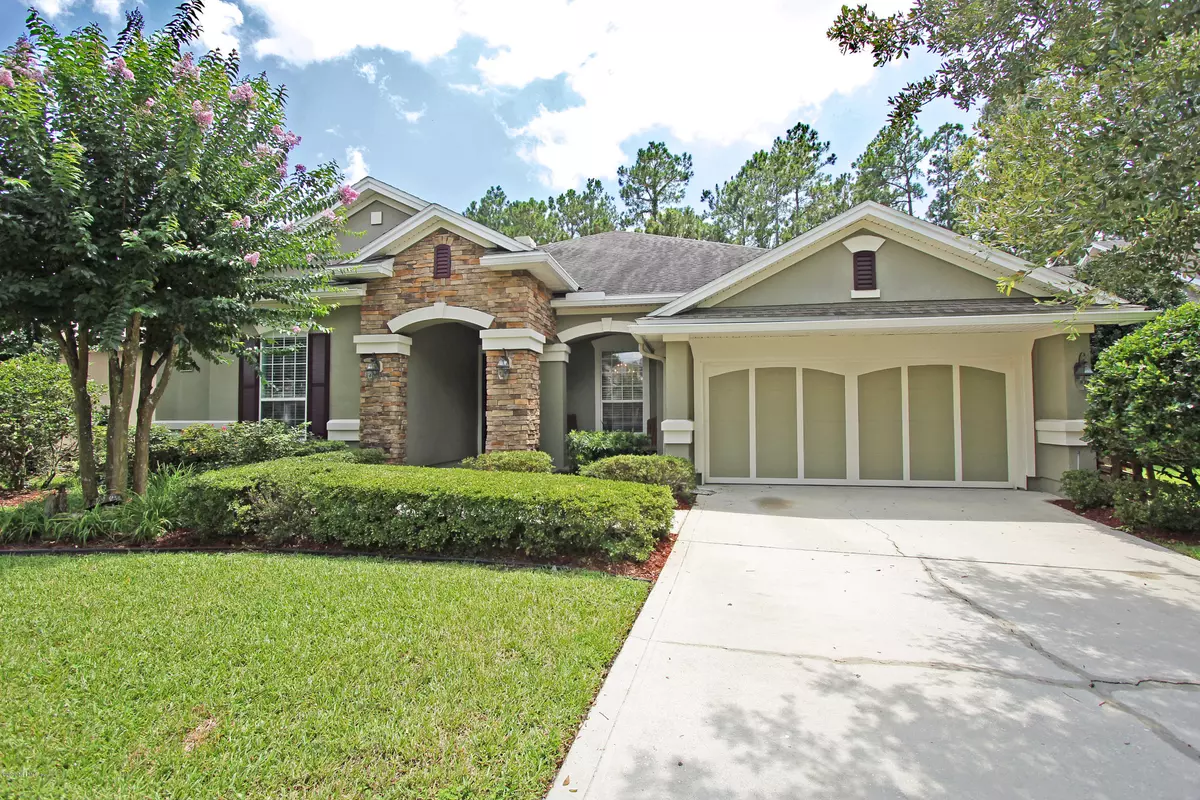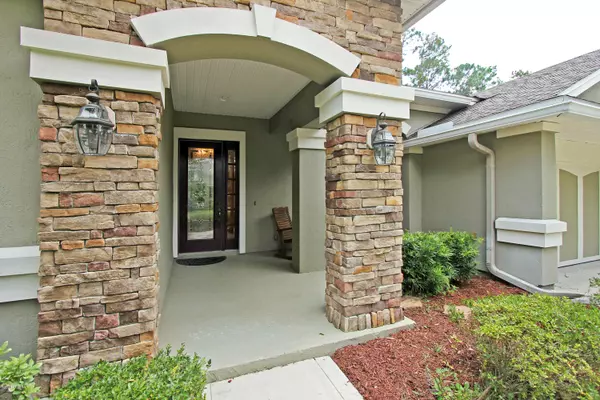$427,000
$429,500
0.6%For more information regarding the value of a property, please contact us for a free consultation.
243 FLORES WAY St Johns, FL 32259
4 Beds
4 Baths
3,192 SqFt
Key Details
Sold Price $427,000
Property Type Single Family Home
Sub Type Single Family Residence
Listing Status Sold
Purchase Type For Sale
Square Footage 3,192 sqft
Price per Sqft $133
Subdivision St Johns Forest
MLS Listing ID 1063736
Sold Date 01/20/21
Bedrooms 4
Full Baths 4
HOA Fees $200/qua
HOA Y/N Yes
Year Built 2006
Lot Dimensions 0.23 acres
Property Description
Great entertainment home in popular St Johns Forest. This 4 bedroom 4 bath DAVID WEEKLEY home plus bonus, plus flex room is located on a preserve lot. Expansive kitchen, family room and breakfast room areas. NEW CARPET & PAINT! Large owners suite with bay/bow window. On suite bath has double vanities, spacious walk in closet with built ins, separate jetted tub and separate shower. All secondary bedrooms are oversized and have built ins in closets. Flex room/retreat could be a non conforming bedroom. Has built in desk area. Upstairs bonus could also be a nonconforming bedroom. It has a closet and its own bath. Butlers door from kitchen to Dining room. This floorplan is a three way split. Perfect for in law suite. This home has lots of options for space utilization. Potential of 6 bedrooor 4 bedrooms and flex room plus bonus. Kitchen has granite counters, stainless appliances, 42" cabinets and decorative tiled backsplash. Screened lanai almost as long as the back of the house overlooking preserve. Family room has wood burning FP and built in wall niche/bookshelves. 2 AC units. Tile in wet areas and carpet in living areas. Garage appears to be a two car but it is a tandem garage with 3rd car space/storage. This is an all gas community. 2-10 Home Warranty provided with home. Outside has stone accent, gutters, sprinkler with separate irrigation meter. Close to A rated schools, state of the art amenities, shopping, dinning, interstate access and easy drive to the beach.
Location
State FL
County St. Johns
Community St Johns Forest
Area 301-Julington Creek/Switzerland
Direction I 95 S to CR 210 West. Right into St Johns Forest. Take first right after guard gate on Flores Way to house on left.
Interior
Interior Features Breakfast Bar, Breakfast Nook, Built-in Features, Eat-in Kitchen, Entrance Foyer, Kitchen Island, Pantry, Primary Bathroom -Tub with Separate Shower, Primary Downstairs, Split Bedrooms, Walk-In Closet(s)
Heating Central, Electric, Natural Gas
Cooling Central Air, Electric
Flooring Carpet, Tile
Fireplaces Number 1
Fireplaces Type Wood Burning, Other
Fireplace Yes
Laundry Electric Dryer Hookup, Washer Hookup
Exterior
Garage Spaces 3.0
Pool None
Amenities Available Basketball Court, Clubhouse, Fitness Center, Playground, Tennis Court(s)
View Protected Preserve
Roof Type Shingle
Porch Front Porch, Patio
Total Parking Spaces 3
Private Pool No
Building
Lot Description Sprinklers In Front, Sprinklers In Rear, Wooded
Sewer Public Sewer
Water Public
Structure Type Frame,Stucco
New Construction No
Schools
Elementary Schools Liberty Pines Academy
Middle Schools Liberty Pines Academy
High Schools Bartram Trail
Others
HOA Name SJF Master POA
Tax ID 0263310510
Security Features Security System Owned,Smoke Detector(s)
Acceptable Financing Cash, Conventional, VA Loan
Listing Terms Cash, Conventional, VA Loan
Read Less
Want to know what your home might be worth? Contact us for a FREE valuation!

Our team is ready to help you sell your home for the highest possible price ASAP
Bought with RE/MAX UNLIMITED





