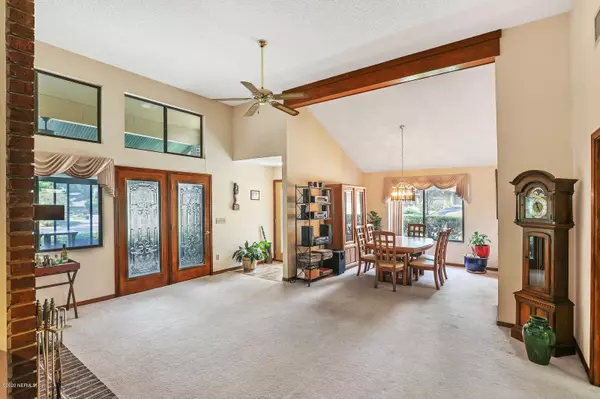$208,000
$210,000
1.0%For more information regarding the value of a property, please contact us for a free consultation.
5404 SPRING BROOK RD Jacksonville, FL 32277
3 Beds
2 Baths
1,573 SqFt
Key Details
Sold Price $208,000
Property Type Single Family Home
Sub Type Single Family Residence
Listing Status Sold
Purchase Type For Sale
Square Footage 1,573 sqft
Price per Sqft $132
Subdivision Marsh Creek
MLS Listing ID 1071749
Sold Date 11/06/20
Style Contemporary,Patio Home
Bedrooms 3
Full Baths 2
HOA Fees $50/mo
HOA Y/N No
Originating Board realMLS (Northeast Florida Multiple Listing Service)
Year Built 1984
Property Description
Contemporary home located in a very private and established neighborhood! Corner premium lot!
Architecturally designed with high vaulted ceilings, skylights and lots of windows allowing natural light to flow thru! Fireplace in great room with built-ins. Wet bar for entertaining. Formal dining room. Kitchen with all appliances and center island. Breakfast room too. Washer and dryer stays! 3rd bedroom is presently used as sitting area but w/pocket doors can be used as office and/or workout (flex) room. Main bedroom suite with his and her vanities. Glass etched French doors lead to enclosed lanai. Never worry about mowing or edging your yard. Well for irrigation & sprinkler. Trane HVAC. Excellent for retiree or first time homebuyer. Hurry! This well maintained home will not last! last!
Location
State FL
County Duval
Community Marsh Creek
Area 041-Arlington
Direction From Arlington Expressway: Exit onto Arlington Rd N. Turn right on University Blvd N, then left on John Reynolds Dr. Turn left on Bridgewood Dr, then left on Spring Brook Rd. The home will be on right
Interior
Interior Features Breakfast Nook, Eat-in Kitchen, Kitchen Island, Pantry, Primary Bathroom - Tub with Shower, Vaulted Ceiling(s), Walk-In Closet(s)
Heating Central
Cooling Central Air
Flooring Carpet
Fireplaces Number 1
Fireplaces Type Wood Burning
Fireplace Yes
Laundry Electric Dryer Hookup, Washer Hookup
Exterior
Parking Features Attached, Garage, Garage Door Opener
Garage Spaces 2.0
Fence Back Yard
Pool Community
Utilities Available Cable Available, Other
Amenities Available Maintenance Grounds, Management - Full Time, Tennis Court(s)
Roof Type Shingle
Porch Porch, Screened
Total Parking Spaces 2
Private Pool No
Building
Lot Description Corner Lot, Sprinklers In Front, Sprinklers In Rear
Sewer Public Sewer
Water Public
Architectural Style Contemporary, Patio Home
Structure Type Brick Veneer,Frame,Wood Siding
New Construction No
Schools
Elementary Schools Fort Caroline
Middle Schools Fort Caroline
High Schools Terry Parker
Others
HOA Fee Include Maintenance Grounds
Tax ID 1281971074
Security Features Smoke Detector(s)
Acceptable Financing Cash, Conventional
Listing Terms Cash, Conventional
Read Less
Want to know what your home might be worth? Contact us for a FREE valuation!

Our team is ready to help you sell your home for the highest possible price ASAP
Bought with PREMIER COAST REALTY, LLC





