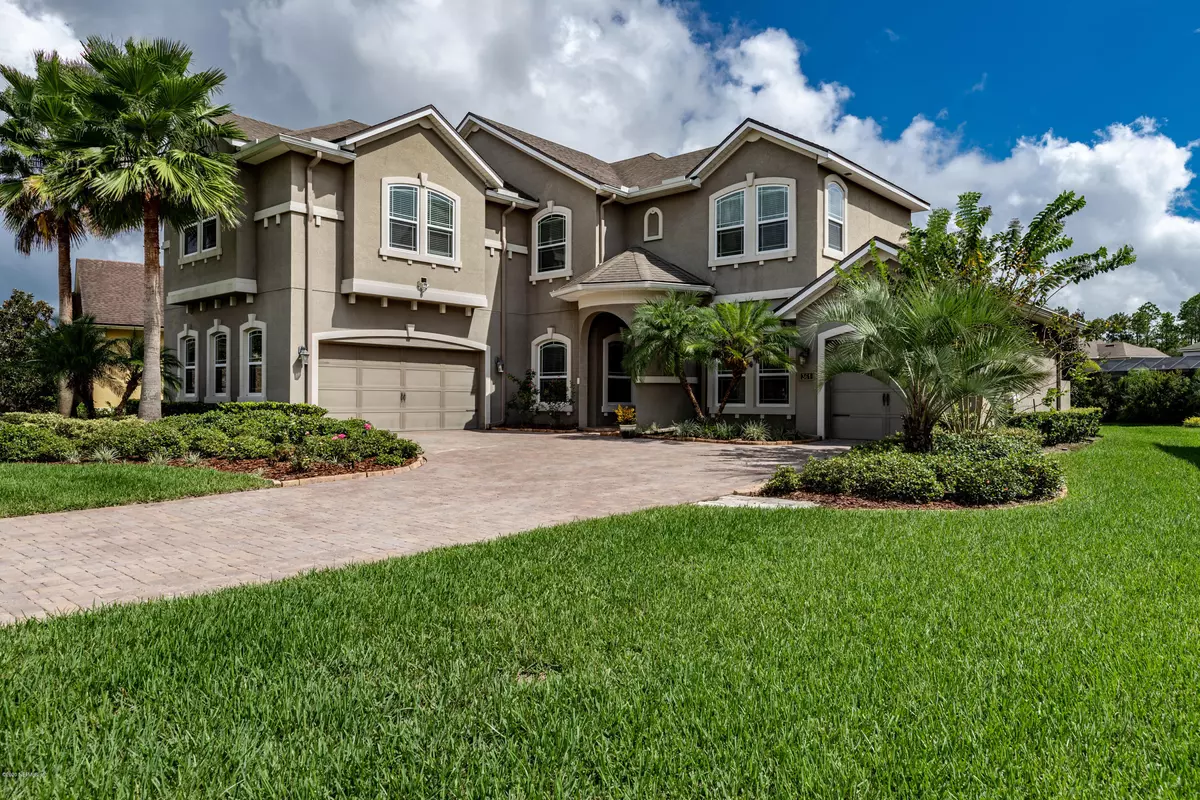$595,000
$599,900
0.8%For more information regarding the value of a property, please contact us for a free consultation.
361 ST JOHNS FOREST BLVD St Johns, FL 32259
5 Beds
4 Baths
4,384 SqFt
Key Details
Sold Price $595,000
Property Type Single Family Home
Sub Type Single Family Residence
Listing Status Sold
Purchase Type For Sale
Square Footage 4,384 sqft
Price per Sqft $135
Subdivision St Johns Forest
MLS Listing ID 1072392
Sold Date 12/18/20
Style Traditional
Bedrooms 5
Full Baths 3
Half Baths 1
HOA Fees $200/qua
HOA Y/N Yes
Originating Board realMLS (Northeast Florida Multiple Listing Service)
Year Built 2013
Lot Dimensions 80x125
Property Description
This lovely home has 5 spacious bedrooms, a study, bonus room and media room to accommodate your family. Situated on a breathtaking lake in the beautiful guard gated community of St. Johns Forest. Neutral colors throughout include 18x18 tile on the diagonal on first level. Chef's kitchen with an abundance of cabinets, two islands, top of the line GE Monogram 5 burner, gas cooktop with stainless hood, vented out, dishwasher, tower oven and microwave. Walk in pantry and Butler's Pantry. Electrolux refrigerator. Laundry Room with sink and washer to convey as is. Lots of closets in this spacious home. Light and bright throughout. 5 1/4 baseboards and large casing on focal doors. Oversize master bedroom, 2 master closets, split vanities, large walk in shower with (click on more) frameless shower door and custom tile with listello. 4 bedrooms upstairs with two jack n jill baths. Master on 1st floor. Large sliding glass doors in family room that pocket opening the family room overlooking the back yard and lake. Theater Room equipment and screen negotiable. This home has plenty of room for a pool in the backyard. 3 car garage, each with epoxy flooring. Block construction. Please note: CDD BOND PAID IN FULL. Buyer only responsible for $325 per year which is the Operating and Maintenance billed through tax bill. HOA dues include highspeed internet, Activities Director who plans activities throughout the year, 24 hour guard gated and all the wonderful amenities which include: Resort style pool with tower slide, playground, soccer field, roller hockey, basketball courts, tennis courts and newly equipped fitness center. Easy access to 9B and I-95. Great school district.
Location
State FL
County St. Johns
Community St Johns Forest
Area 301-Julington Creek/Switzerland
Direction I95 So. to Exit CR210 West. Enter St. Johns Forest just past Burger King on right. Go through guard gate and stay straight. Home the on left.
Interior
Interior Features Breakfast Bar, Breakfast Nook, Butler Pantry, Entrance Foyer, Pantry, Primary Bathroom -Tub with Separate Shower, Primary Downstairs, Split Bedrooms, Walk-In Closet(s)
Heating Central, Heat Pump, Natural Gas
Cooling Central Air, Electric
Flooring Carpet, Concrete, Tile, Wood
Exterior
Parking Features Attached, Garage, Garage Door Opener
Garage Spaces 3.0
Pool None
Utilities Available Cable Connected, Natural Gas Available
Amenities Available Basketball Court, Clubhouse, Fitness Center, Playground, Security, Tennis Court(s)
Roof Type Shingle,Wood
Porch Covered, Patio
Total Parking Spaces 3
Private Pool No
Building
Lot Description Sprinklers In Front, Sprinklers In Rear
Sewer Public Sewer
Water Public
Architectural Style Traditional
Structure Type Block,Concrete,Frame,Stucco
New Construction No
Schools
Elementary Schools Liberty Pines Academy
Middle Schools Liberty Pines Academy
High Schools Bartram Trail
Others
HOA Name First Coast Mgmt.
HOA Fee Include Pest Control
Tax ID 0263330140
Security Features Smoke Detector(s)
Acceptable Financing Cash, Conventional, FHA, VA Loan
Listing Terms Cash, Conventional, FHA, VA Loan
Read Less
Want to know what your home might be worth? Contact us for a FREE valuation!

Our team is ready to help you sell your home for the highest possible price ASAP
Bought with COLDWELL BANKER VANGUARD REALTY





