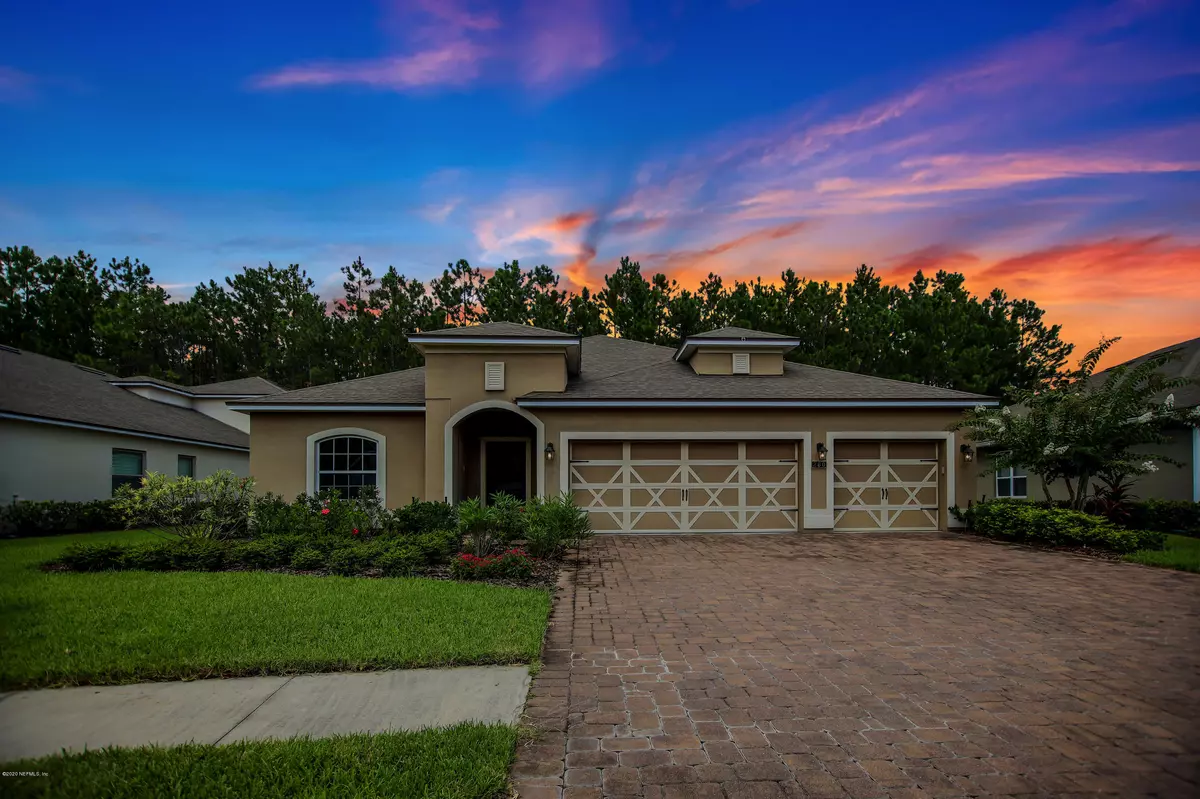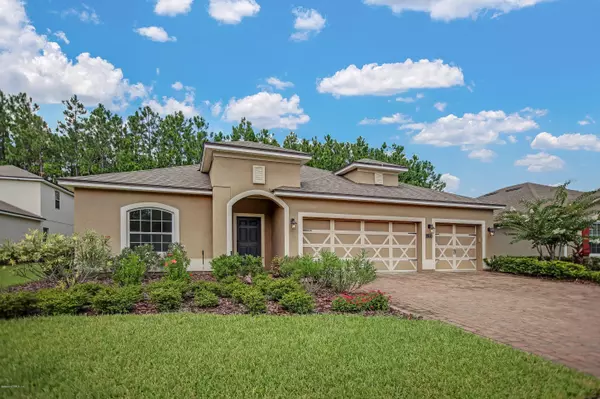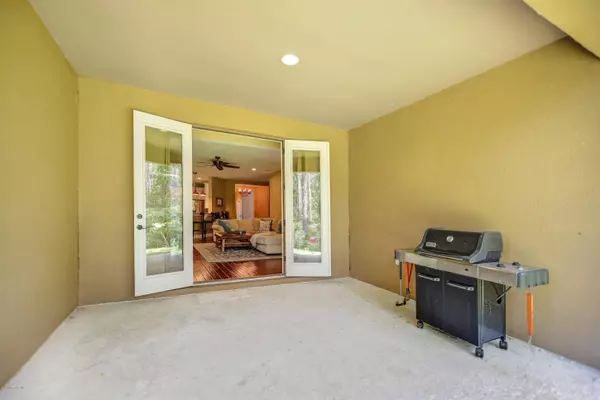$425,000
$425,000
For more information regarding the value of a property, please contact us for a free consultation.
280 N ARABELLA WAY St Johns, FL 32259
4 Beds
4 Baths
3,200 SqFt
Key Details
Sold Price $425,000
Property Type Single Family Home
Sub Type Single Family Residence
Listing Status Sold
Purchase Type For Sale
Square Footage 3,200 sqft
Price per Sqft $132
Subdivision St Johns Forest
MLS Listing ID 1073105
Sold Date 11/12/20
Style Traditional
Bedrooms 4
Full Baths 4
HOA Fees $200/qua
HOA Y/N Yes
Originating Board realMLS (Northeast Florida Multiple Listing Service)
Year Built 2013
Property Description
Captivating meticulously maintained home in sought after St. Johns Forest. Gleaming WOOD FLOORS in main areas invites comfort and oozes modern elegance. Expansive floorplan features a long foyer entrance and PRIVATE OFFICE with French doors. Charming dining room for entertaining is located off the CUSTOM KITCHEN which boasts breakfast bar, SS appliances, gas range, huge island, pantry, granite counters with 42'' coffee glazed cabinets-storage galore. SPLIT FLOOR PLAN- Master Bedroom Suite has trey ceiling, luxury master bath, large walk-in shower, garden tub, SPLIT VANITIES & DUAL MASTER CLOSETS. Jack-and-Jill bath for two of the spacious bedrooms and Full Hall bath is perfect for 4th bedroom's exclusive use. Upstairs the BONUS/FLEX ROOM complete with full bath has endless possibilities!
Location
State FL
County St. Johns
Community St Johns Forest
Area 301-Julington Creek/Switzerland
Direction From I-95 take the CR 210 exit west. Take right just past BK on to St Johns Forest Blvd. Go through guard gate, then follow SJF Blvd to end, right on N Arabella.
Interior
Interior Features Breakfast Bar, Breakfast Nook, Entrance Foyer, Kitchen Island, Pantry, Primary Bathroom -Tub with Separate Shower, Primary Downstairs, Split Bedrooms, Walk-In Closet(s)
Heating Central
Cooling Central Air
Flooring Carpet, Tile, Wood
Laundry Electric Dryer Hookup, Washer Hookup
Exterior
Parking Features Attached, Garage, Garage Door Opener
Garage Spaces 3.0
Pool None
Utilities Available Natural Gas Available
Amenities Available Basketball Court, Clubhouse, Fitness Center, Playground, Security, Tennis Court(s)
View Protected Preserve
Roof Type Shingle
Porch Porch, Screened
Total Parking Spaces 3
Private Pool No
Building
Lot Description Sprinklers In Front, Sprinklers In Rear
Sewer Public Sewer
Water Public
Architectural Style Traditional
Structure Type Frame,Stucco
New Construction No
Schools
Elementary Schools Liberty Pines Academy
Middle Schools Liberty Pines Academy
High Schools Bartram Trail
Others
HOA Name St Johns Forest MPOA
Tax ID 0263341660
Security Features Smoke Detector(s)
Acceptable Financing Cash, Conventional, FHA, VA Loan
Listing Terms Cash, Conventional, FHA, VA Loan
Read Less
Want to know what your home might be worth? Contact us for a FREE valuation!

Our team is ready to help you sell your home for the highest possible price ASAP
Bought with INI REALTY





