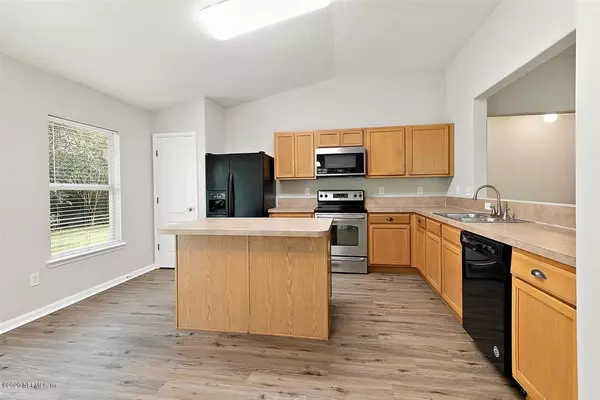$275,000
$279,800
1.7%For more information regarding the value of a property, please contact us for a free consultation.
1248 NOCHAWAY DR St Augustine, FL 32092
3 Beds
2 Baths
1,917 SqFt
Key Details
Sold Price $275,000
Property Type Single Family Home
Sub Type Single Family Residence
Listing Status Sold
Purchase Type For Sale
Square Footage 1,917 sqft
Price per Sqft $143
Subdivision Samara Lakes
MLS Listing ID 1073396
Sold Date 11/09/20
Style Contemporary,Flat
Bedrooms 3
Full Baths 2
HOA Fees $55/qua
HOA Y/N Yes
Originating Board realMLS (Northeast Florida Multiple Listing Service)
Year Built 2007
Property Description
Welcome home! This stunning turn-key home has just been freshly updated and is ready for you! Newly painted, inside and out, with new luxury vinyl plank flooring throughout common areas, & new carpet in all of the spacious bedrooms. Split open floor plan features a large Flex Room tucked away on the right, perfect for a dining room, game room, homeschool area, or office for telecommuting. The large eat-in kitchen has new dishwasher & smart microhood (2019). Solar Attic Fan and 16 Solar panels (w/ batteries in each panel) keep the FPL bills low! Roof is less than two years old and home has Generator Transfer Switch installed (wired for Generator use incl all power except A/C and W/D). Take the sidewalk from your home all the way to the Pool & Amenity Center or one of the neighborhood parks! parks!
Location
State FL
County St. Johns
Community Samara Lakes
Area 308-World Golf Village Area-Sw
Direction I-95 to Exit 323, Take International Golf Parkway west for about 3 Miles; Left onto Samara Lakes, Take 2nd left (at Clubhouse) onto Nochaway Drive to 1248 Nochaway Drive.
Interior
Interior Features Eat-in Kitchen, Entrance Foyer, Pantry, Primary Bathroom -Tub with Separate Shower, Primary Downstairs, Split Bedrooms, Walk-In Closet(s)
Heating Central
Cooling Central Air
Flooring Concrete, Vinyl
Furnishings Unfurnished
Exterior
Parking Features Attached, Garage, Garage Door Opener
Garage Spaces 2.0
Pool Community
Utilities Available Cable Available
Amenities Available Basketball Court, Clubhouse, Fitness Center, Jogging Path, Playground, Trash
View Protected Preserve
Roof Type Shingle
Porch Front Porch, Porch
Total Parking Spaces 2
Private Pool No
Building
Lot Description Wooded
Sewer Public Sewer
Water Public
Architectural Style Contemporary, Flat
Structure Type Frame,Stucco
New Construction No
Schools
Elementary Schools Picolata Crossing
Middle Schools Pacetti Bay
High Schools Allen D. Nease
Others
HOA Name Vesta Property Svcs
Tax ID 0275012680
Acceptable Financing Cash, Conventional, FHA, USDA Loan, VA Loan
Listing Terms Cash, Conventional, FHA, USDA Loan, VA Loan
Read Less
Want to know what your home might be worth? Contact us for a FREE valuation!

Our team is ready to help you sell your home for the highest possible price ASAP





