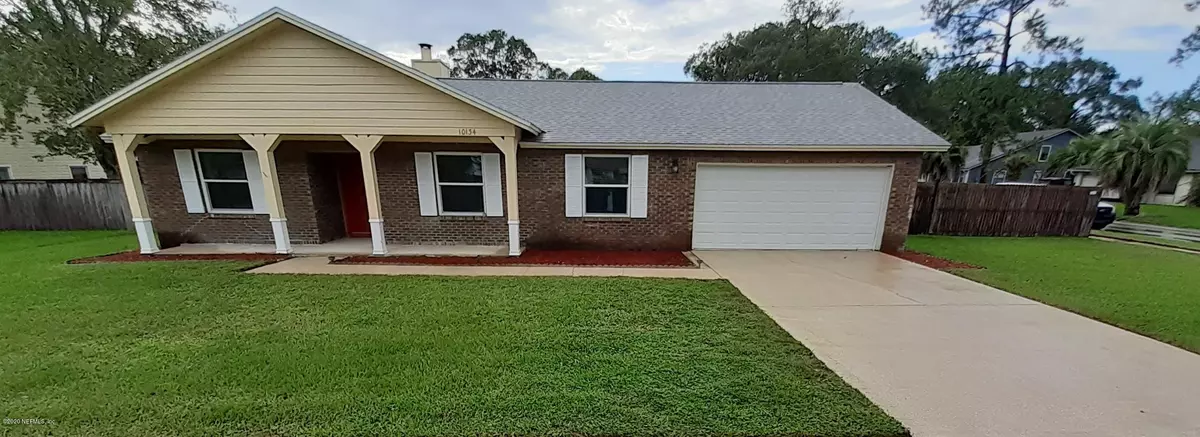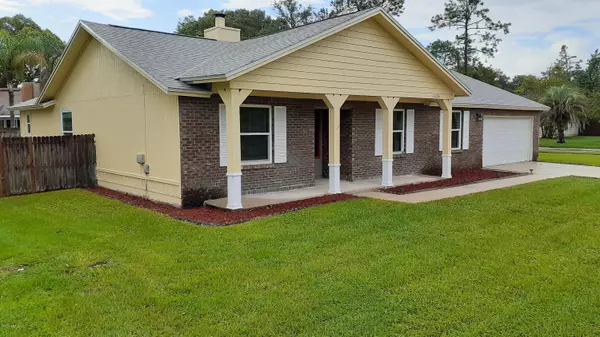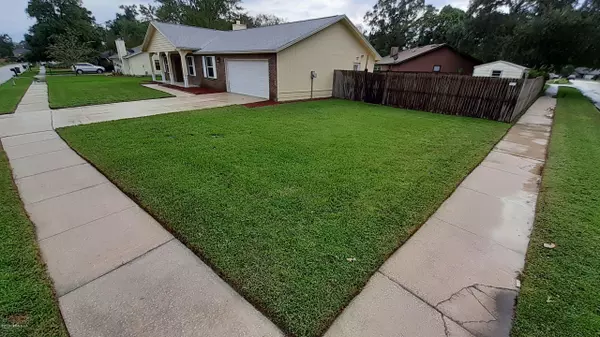$255,000
$260,000
1.9%For more information regarding the value of a property, please contact us for a free consultation.
10134 LIPSON DR Jacksonville, FL 32257
3 Beds
2 Baths
1,860 SqFt
Key Details
Sold Price $255,000
Property Type Single Family Home
Sub Type Single Family Residence
Listing Status Sold
Purchase Type For Sale
Square Footage 1,860 sqft
Price per Sqft $137
Subdivision Sunbeam Woods
MLS Listing ID 1073808
Sold Date 11/09/20
Style Ranch
Bedrooms 3
Full Baths 2
HOA Y/N No
Originating Board realMLS (Northeast Florida Multiple Listing Service)
Year Built 1984
Property Description
Nestled on a large corner lot in desirable Mandarin, this cheery residence comes complete with 3 spacious bedrooms, 2 updated baths, a study/office, a welcoming kitchen with an abundance of cabinetry, separate dining room, a brick woodburning fireplace, vaulted ceilings with rustic wood beam detail, a new roof installed in 2017, new windows, side door & sliding glass door (2017), an inside laundry room, newer hvac (6 yrs old) and a new fence (2017)! 10' x 20' storage shed included! No HOA or CDD! Enjoy peaceful living in this tucked away location while being conveniently close to shops, dining, recreation & schools. Welcome Home!
Location
State FL
County Duval
Community Sunbeam Woods
Area 013-Beauclerc/Mandarin North
Direction From Sunbeam, turn west onto Hood Rd., Turn right on Ferrell Lane into Sunbeam Woods
Rooms
Other Rooms Shed(s)
Interior
Interior Features Breakfast Bar, Built-in Features, Eat-in Kitchen, Entrance Foyer, Primary Bathroom - Shower No Tub, Primary Downstairs, Vaulted Ceiling(s), Walk-In Closet(s)
Heating Central, Heat Pump
Cooling Central Air
Flooring Carpet, Tile
Fireplaces Type Wood Burning
Fireplace Yes
Laundry Electric Dryer Hookup, Washer Hookup
Exterior
Parking Features Attached, Garage, Garage Door Opener
Garage Spaces 2.0
Fence Back Yard, Wood
Pool None
Roof Type Shingle
Porch Front Porch, Patio
Total Parking Spaces 2
Private Pool No
Building
Lot Description Corner Lot
Sewer Public Sewer
Water Public
Architectural Style Ranch
Structure Type Frame,Wood Siding
New Construction No
Others
Tax ID 1491861020
Security Features Smoke Detector(s)
Acceptable Financing Cash, Conventional, FHA, VA Loan
Listing Terms Cash, Conventional, FHA, VA Loan
Read Less
Want to know what your home might be worth? Contact us for a FREE valuation!

Our team is ready to help you sell your home for the highest possible price ASAP





