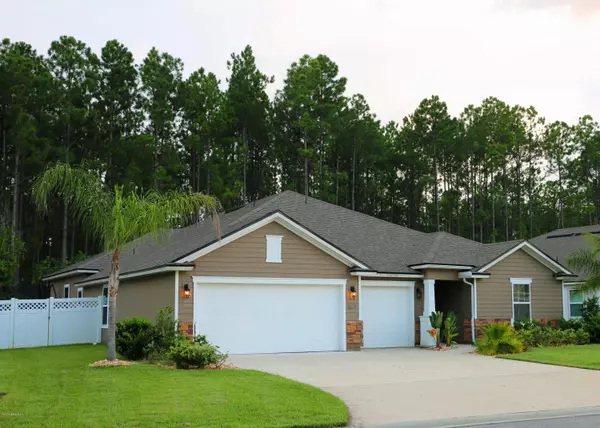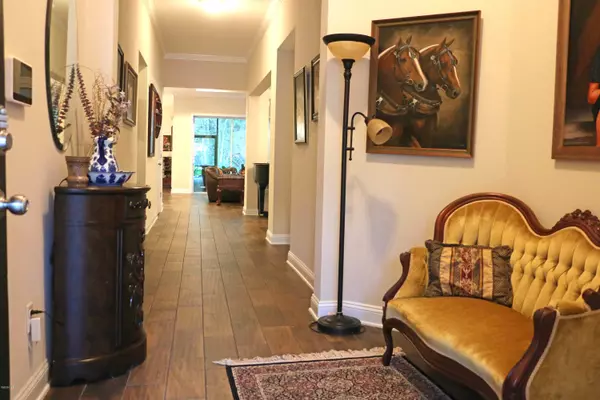$410,000
$418,500
2.0%For more information regarding the value of a property, please contact us for a free consultation.
620 MELROSE ABBEY LN St Johns, FL 32259
4 Beds
4 Baths
2,785 SqFt
Key Details
Sold Price $410,000
Property Type Single Family Home
Sub Type Single Family Residence
Listing Status Sold
Purchase Type For Sale
Square Footage 2,785 sqft
Price per Sqft $147
Subdivision Aberdeen
MLS Listing ID 1073796
Sold Date 11/23/20
Style Flat,Traditional
Bedrooms 4
Full Baths 3
Half Baths 1
HOA Fees $4/ann
HOA Y/N Yes
Originating Board realMLS (Northeast Florida Multiple Listing Service)
Year Built 2018
Property Description
This immaculate home is a must see! The 4 bedroom, 3.5 bathroom split floor plan with a three car garage is thoughtfully designed. The kitchen is a chef's dream, opening up into the living room and complete with stainless steel appliances, quartz countertops, and an enormous walk-in pantry. The master bedroom is tucked in the back of the home with tray ceilings and a crisp, clean master bath attached.
There are several beautiful touches throughout the home such as tray ceilings, a seating space in the entryway, and gorgeous flooring throughout. A private studio tucked away within the home offers its own kitchenette, living room, bedroom, and bathroom. It would be perfect for a multi-generational family, a guest suite, a teen home from college, or an in-law suite. A lanai and fully fenced backyard looking over the preserve give plenty of room to enjoy the outdoors.
One of the amenities offered as part of the Aberdeen community includes access to the clubhouse, a lap pool, a family pool with a water slide, playground, basketball court, and a fitness center. Located in the A-rated school system of St Johns.
Location
State FL
County St. Johns
Community Aberdeen
Area 301-Julington Creek/Switzerland
Direction From SR-9B S; Exit onto St Johns Pkwy N; Turn left onto CR-244 W; Turn right onto Queen Victoria Ave; Turn right onto Melrose Abbey Ln; Home is on the right
Interior
Interior Features Breakfast Bar, Entrance Foyer, Kitchen Island, Pantry, Primary Bathroom -Tub with Separate Shower, Split Bedrooms, Walk-In Closet(s)
Heating Central
Cooling Central Air
Flooring Carpet, Tile, Wood
Laundry Electric Dryer Hookup, Washer Hookup
Exterior
Parking Features Attached, Garage
Garage Spaces 3.0
Fence Back Yard
Pool Community
Amenities Available Clubhouse, Fitness Center, Jogging Path
Roof Type Shingle
Porch Porch, Screened
Total Parking Spaces 3
Private Pool No
Building
Sewer Public Sewer
Water Public
Architectural Style Flat, Traditional
Structure Type Frame
New Construction No
Others
Tax ID 0096814530
Acceptable Financing Cash, Conventional, FHA, VA Loan
Listing Terms Cash, Conventional, FHA, VA Loan
Read Less
Want to know what your home might be worth? Contact us for a FREE valuation!

Our team is ready to help you sell your home for the highest possible price ASAP
Bought with RE/MAX SPECIALIST





