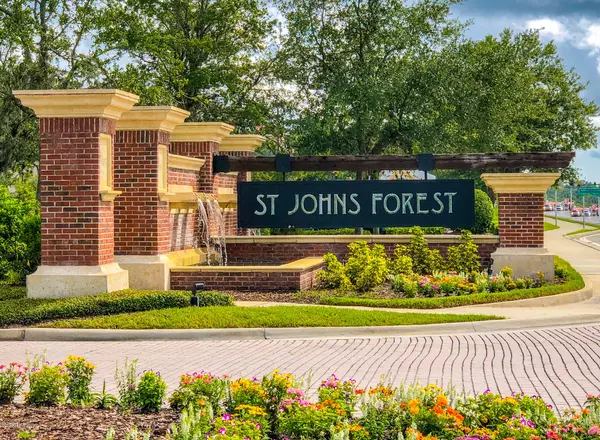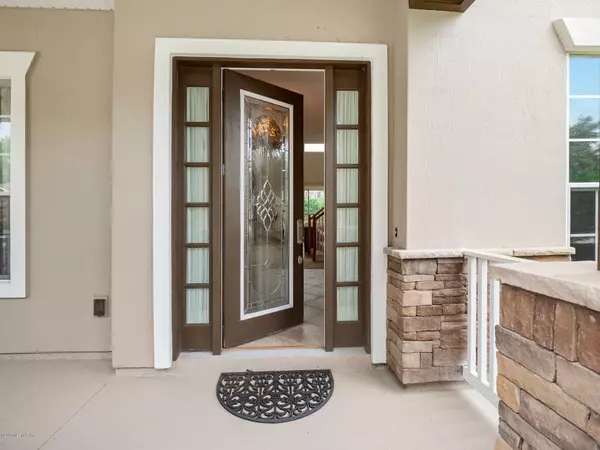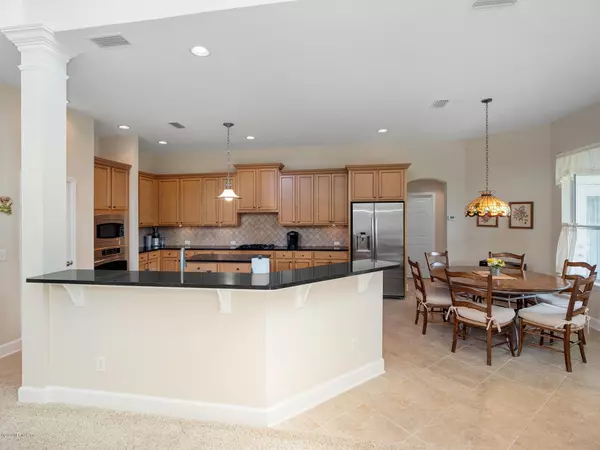$450,000
$449,900
For more information regarding the value of a property, please contact us for a free consultation.
1257 MATENGO CIR St Johns, FL 32259
4 Beds
4 Baths
3,279 SqFt
Key Details
Sold Price $450,000
Property Type Single Family Home
Sub Type Single Family Residence
Listing Status Sold
Purchase Type For Sale
Square Footage 3,279 sqft
Price per Sqft $137
Subdivision St Johns Forest
MLS Listing ID 1074123
Sold Date 11/03/20
Style Traditional
Bedrooms 4
Full Baths 3
Half Baths 1
HOA Fees $206/qua
HOA Y/N Yes
Originating Board realMLS (Northeast Florida Multiple Listing Service)
Year Built 2008
Property Description
Come see for yourself this stunning David Weekley home located in prestigious St Johns Forest, a very desirable gated community. This beautiful one owner home feels like it has never been lived in as it has been lovingly cared for. The Saluda Floor plan features 20' Ceilings in Family Room with picture windows making this home feel very bright and inviting! Master down and three bedrooms plus a bonus upstairs. Enjoy morning coffee on the lovely screened porch before you go out and enjoy all of the amenities St. John's Forest has to offer. Minutes to A Rated St Johns County schools and easy access to I95. Showings start 9/24.pictures coming soon.
Location
State FL
County St. Johns
Community St Johns Forest
Area 301-Julington Creek/Switzerland
Direction I-95 , Exit 328 to CR-210 West, go about 1/4 Mile and just past the Burger King turn Right into St Johns Forest Blvd. Right on Matengo Circle. Home is on the left.
Interior
Interior Features Breakfast Nook, Entrance Foyer, Kitchen Island, Pantry, Primary Bathroom -Tub with Separate Shower, Primary Downstairs, Split Bedrooms, Vaulted Ceiling(s), Walk-In Closet(s)
Heating Central, Natural Gas
Cooling Central Air
Flooring Carpet, Tile
Fireplaces Number 1
Fireplaces Type Gas, Other
Fireplace Yes
Laundry Electric Dryer Hookup, Washer Hookup
Exterior
Parking Features Attached, Garage, Garage Door Opener
Garage Spaces 3.0
Pool None
Utilities Available Natural Gas Available, Other
Amenities Available Basketball Court, Clubhouse, Fitness Center, Laundry, Playground, Security, Tennis Court(s)
Roof Type Shingle
Porch Front Porch, Patio
Total Parking Spaces 3
Private Pool No
Building
Lot Description Sprinklers In Front, Sprinklers In Rear
Sewer Public Sewer
Water Public
Architectural Style Traditional
Structure Type Frame,Stucco
New Construction No
Schools
Elementary Schools Liberty Pines Academy
Middle Schools Liberty Pines Academy
High Schools Bartram Trail
Others
HOA Name First Coast Mgmt
Tax ID 0263332190
Security Features Smoke Detector(s)
Acceptable Financing Cash, Conventional
Listing Terms Cash, Conventional
Read Less
Want to know what your home might be worth? Contact us for a FREE valuation!

Our team is ready to help you sell your home for the highest possible price ASAP
Bought with KELLER WILLIAMS REALTY ATLANTIC PARTNERS





