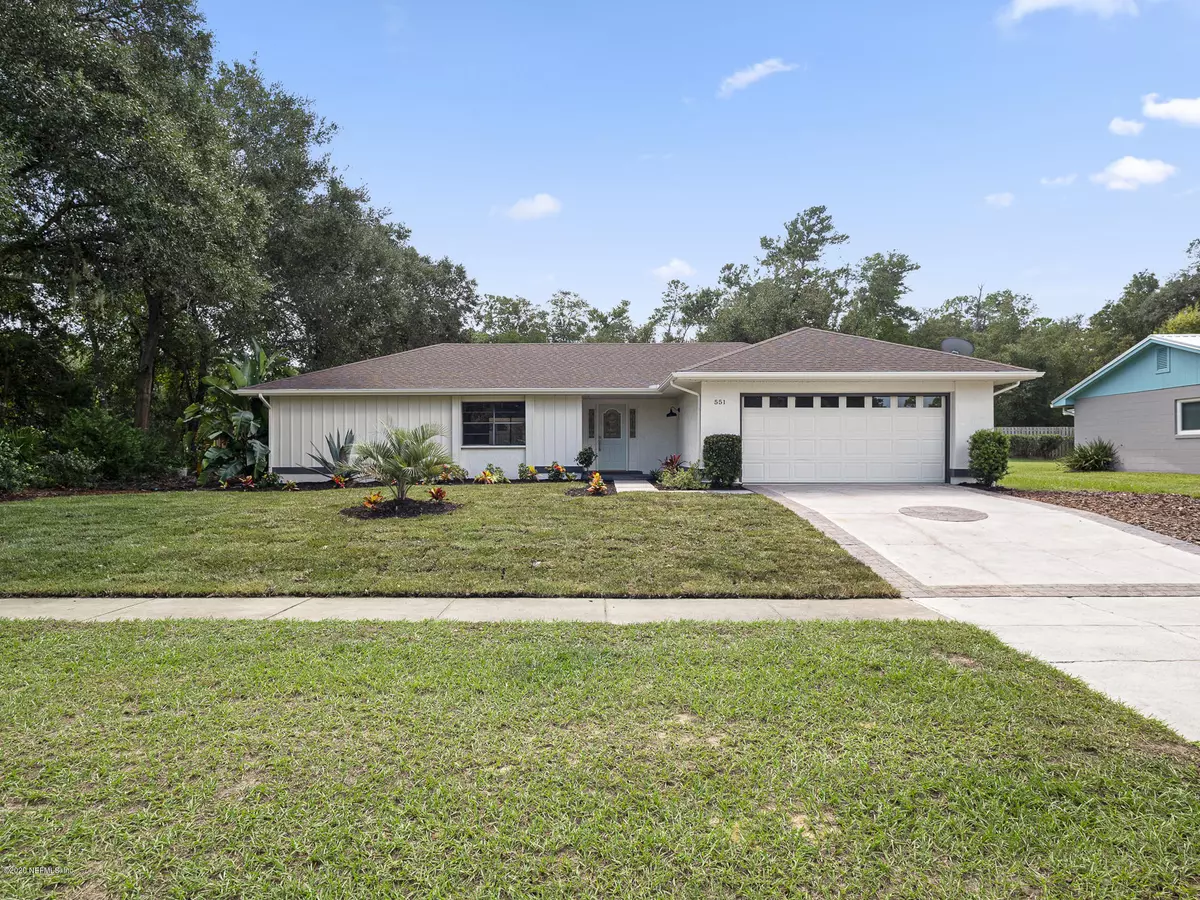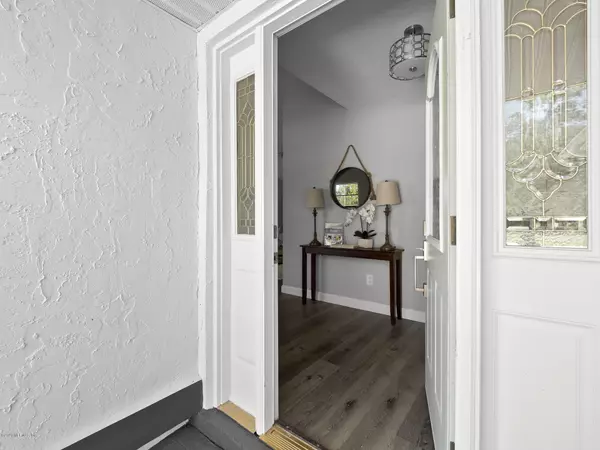$290,000
$294,000
1.4%For more information regarding the value of a property, please contact us for a free consultation.
551 DELTONA BLVD St Augustine, FL 32086
3 Beds
2 Baths
1,648 SqFt
Key Details
Sold Price $290,000
Property Type Single Family Home
Sub Type Single Family Residence
Listing Status Sold
Purchase Type For Sale
Square Footage 1,648 sqft
Price per Sqft $175
Subdivision St Augustine Shores
MLS Listing ID 1074609
Sold Date 11/10/20
Style Contemporary,Flat
Bedrooms 3
Full Baths 2
HOA Fees $31/ann
HOA Y/N Yes
Originating Board realMLS (Northeast Florida Multiple Listing Service)
Year Built 1984
Lot Dimensions 95x119
Property Description
You will be astounded when you walk into this avant-garde home with new (LVP) Luxury Plank flooring, contemporary ceiling fans, 4 ¼ white colonial style baseboard, picture frame wainscoting, massive quartz counter tops, white solid wood Shaker cabinetry with all soft close hinges throughout, trimmed with underlighting, ultra-modern glass tile backsplash surround in the kitchen, custom designed tile in each bathroom, fresh interior & exterior paint & new tropical landscaping. As you enter this 3-bedroom, 2 full bath, 2 car garage home, you are immediately comforted with a calming color scheme yet amazed at the expansive layout & modern upgrades. To your left is an elegant family room which leads to an open Florida Room & the Owners suite. The Owners suite is pure luxe complete with enormous closets & master bath concept designed for ease & comfort. It gets even better with a private entry into the Florida Room providing you with a space you will enjoy for a lifetime of quiet evenings.
The kitchen is central to everything in this amazing home with massive quartz countertops, ample storage & prep space & a brand new matching Whirlpool appliance package. Another nice feature this home offers is the multi-functional, open bar area which separates the kitchen from the dining room perfect for entertaining, cozy gatherings or just quality family time. Also, in the dining room, is a large slider leading to a relaxing courtyard area perfect for out-door grilling & family fun. The attached two-car garage enters into the dining/kitchen area making it great for unloading easily & has a convenient side entry service door accessible to/from the side yard as well as an option to raise the garage door & install sliding screen doors on the nice breezy days.
This desirable split bedroom floor plan has 2 large bedrooms on the right side of the home, each are light & bright with huge walk in closets, ceiling fans & large windows. This home is perched on a high bluff, corner lot surrounded by luscious mature tropical vegetation. The back yard has a newer privacy fence & a storage building perfect for maintenance equipment and tools or a potting shed. There is plenty of room for a pool or any other ideas that will make this home totally your own. The roof was replaced in 2016. There is a separate well for irrigation. The possibilities are endless. Do not miss this beautifully remodeled, move in ready home.
Open House Saturday 9/26/20 10 am to 5 pm and Sunday 9/27/20 12 pm to 4 pm.
See the tour here: https://www.youtube.com/embed/tbU6rit-cOA
See the community here:
St. Augustine Shores is the greatest subdivision for families with so much to do from boating, to sports to swimming and fishing.
Seller has never occupied the property. There is no sellers disclosure.
Listing agent is related to the seller
Location
State FL
County St. Johns
Community St Augustine Shores
Area 334-Moultrie/St Augustine Shores
Direction US1 North from Down Town St. Augustine, turn left on Shores Blvd. (at Publix) continue straight then turn right on Deltona. House will be the 1st house on the left.
Interior
Interior Features Breakfast Bar, Kitchen Island, Primary Downstairs, Split Bedrooms, Walk-In Closet(s)
Heating Central
Cooling Central Air
Flooring Carpet, Concrete, Wood
Laundry Electric Dryer Hookup, Washer Hookup
Exterior
Parking Features Additional Parking, Attached, Garage
Garage Spaces 2.0
Fence Back Yard
Pool Community
Amenities Available Basketball Court, Boat Dock, Clubhouse, Jogging Path, Laundry, Playground, RV/Boat Storage, Tennis Court(s)
Waterfront Description Waterfront Community
Roof Type Shingle
Total Parking Spaces 2
Private Pool No
Building
Lot Description Corner Lot, Irregular Lot
Sewer Public Sewer
Water Public
Architectural Style Contemporary, Flat
Structure Type Frame,Stucco
New Construction No
Schools
Elementary Schools W. D. Hartley
Middle Schools Gamble Rogers
High Schools Pedro Menendez
Others
HOA Name Riverview Club
Tax ID 2841580010
Acceptable Financing Cash, Conventional, FHA
Listing Terms Cash, Conventional, FHA
Read Less
Want to know what your home might be worth? Contact us for a FREE valuation!

Our team is ready to help you sell your home for the highest possible price ASAP





