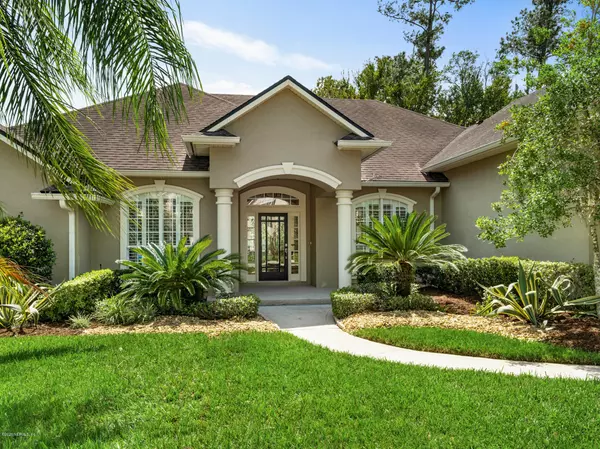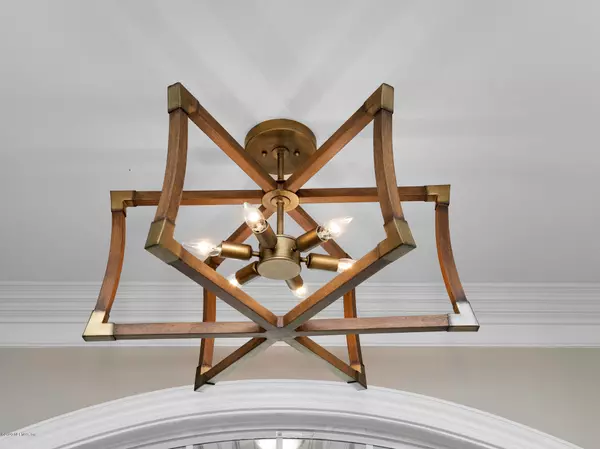$715,000
$715,000
For more information regarding the value of a property, please contact us for a free consultation.
137 WOODLANDS CREEK DR Ponte Vedra Beach, FL 32082
4 Beds
4 Baths
2,663 SqFt
Key Details
Sold Price $715,000
Property Type Single Family Home
Sub Type Single Family Residence
Listing Status Sold
Purchase Type For Sale
Square Footage 2,663 sqft
Price per Sqft $268
Subdivision Woodlands West
MLS Listing ID 1074817
Sold Date 10/23/20
Style Traditional
Bedrooms 4
Full Baths 4
HOA Fees $54
HOA Y/N Yes
Originating Board realMLS (Northeast Florida Multiple Listing Service)
Year Built 2001
Property Description
Gorgeous Remodeled John Kenny custom built Home! Over $100,000 in upgrades.Upon entering you will be awed by the view of the sparkling salt water pool, Smooth10 ft ceilings, Wide Plank Wood Flooring & 7''baseboards. The kitchen cabinetry has been remodeled & includes new wood soft close drawers. Kitchen is complimented by Quartz counters, subway Backsplash & New S.Steel Appli. The home boast an open floor plan to a spacious Family Rm. & eating area w/lots of natural light. Baths have New Granite, Lighting, Mirrors & Faucets. New Interior Paint, Hardware, Light Fixtures, Fans & Wood Shelving in closets. A screened Lanai, Epoxy garage flooring, Water Softener & a NEW ROOF coming the 1st week of Oct are just a few of the other upgrades.
Location
State FL
County St. Johns
Community Woodlands West
Area 262-Ponte Vedra Beach-W Of A1A-S Of Solana Rd
Direction From A1A North, turn Right onto CR210 S. at Walgreens. Turn right into Woodlands Creek. Home is on the left.
Interior
Interior Features Breakfast Nook, Built-in Features, Entrance Foyer, In-Law Floorplan, Kitchen Island, Pantry, Primary Bathroom -Tub with Separate Shower, Primary Downstairs, Split Bedrooms, Vaulted Ceiling(s), Walk-In Closet(s)
Heating Central
Cooling Central Air
Flooring Carpet, Tile, Wood
Fireplaces Number 1
Fireplaces Type Wood Burning
Fireplace Yes
Laundry Electric Dryer Hookup, Washer Hookup
Exterior
Garage Spaces 2.0
Fence Back Yard
Pool In Ground
Utilities Available Cable Available
Amenities Available Basketball Court, Playground
Roof Type Shingle
Porch Front Porch, Patio, Porch, Screened
Total Parking Spaces 2
Private Pool No
Building
Lot Description Cul-De-Sac
Sewer Public Sewer
Water Public
Architectural Style Traditional
Structure Type Frame,Stucco
New Construction No
Others
Tax ID 0663770190
Security Features Smoke Detector(s)
Acceptable Financing Cash, Conventional, FHA, VA Loan
Listing Terms Cash, Conventional, FHA, VA Loan
Read Less
Want to know what your home might be worth? Contact us for a FREE valuation!

Our team is ready to help you sell your home for the highest possible price ASAP





