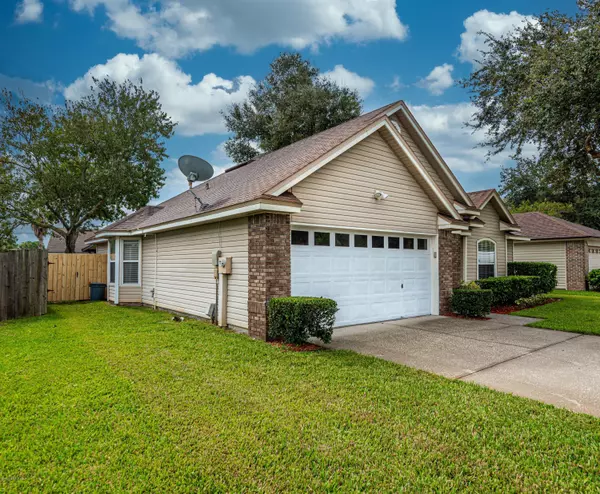$284,900
$284,900
For more information regarding the value of a property, please contact us for a free consultation.
13358 EGRET KEY LN Jacksonville, FL 32224
3 Beds
2 Baths
1,462 SqFt
Key Details
Sold Price $284,900
Property Type Single Family Home
Sub Type Single Family Residence
Listing Status Sold
Purchase Type For Sale
Square Footage 1,462 sqft
Price per Sqft $194
Subdivision Egrets Glade
MLS Listing ID 1077306
Sold Date 11/12/20
Style Ranch,Traditional
Bedrooms 3
Full Baths 2
HOA Fees $17/ann
HOA Y/N Yes
Originating Board realMLS (Northeast Florida Multiple Listing Service)
Year Built 1993
Lot Dimensions 60X112
Property Description
Move-in ready, cul-de-sac home in the back of Egret's Glade, a quiet, boutique size n'hood, offering sidewalks & mature trees*Brick accent 1-story home has an open great room concept w/vaulted ceilings, niches & a WB fireplace*wood flooring in entry foyer leads to an upgraded eat-in kit w/freshly painted wood cabinetry, brand new glass subway tile backsplash & creamy neutral quartz(Oct 20'). Main living areas are tile*new carpet & pad(Oct 20') in all 3 BRs*Split BR floorplan*Updated Master Bath w/granite & quartz*A/C 2016)*ADT Sec Sys*covered patio, fenced back yard*Sought-after Alimacani & Fletcher school district*Prime location with ez access to UNF, NAS Mayport, Mayo & TC Mall*10 min drive to AB & Neptune Beaches Town Ctr where cocktails, cafes, coffee & numerous restaurants await you!
Location
State FL
County Duval
Community Egrets Glade
Area 025-Intracoastal West-North Of Beach Blvd
Direction From JTB, North on Hodges Blvd, past Beach Blvd, Right into Egret Glade onto Tropic Egret Drive, Right onto Snowy Egret Drive, left onto Egret Key Lane, subject is 2nd home on right.
Rooms
Other Rooms Shed(s)
Interior
Interior Features Breakfast Bar, Breakfast Nook, Eat-in Kitchen, Entrance Foyer, Pantry, Primary Bathroom - Shower No Tub, Split Bedrooms, Vaulted Ceiling(s), Walk-In Closet(s)
Heating Central, Electric, Heat Pump
Cooling Central Air, Electric
Flooring Carpet, Tile, Wood
Fireplaces Number 1
Fireplaces Type Wood Burning
Fireplace Yes
Laundry Electric Dryer Hookup, Washer Hookup
Exterior
Parking Features Additional Parking, Attached, Garage, Garage Door Opener
Garage Spaces 2.0
Fence Back Yard, Wood
Pool None
Utilities Available Cable Available
Roof Type Shingle
Porch Covered, Patio
Total Parking Spaces 2
Private Pool No
Building
Lot Description Cul-De-Sac, Sprinklers In Front, Sprinklers In Rear
Sewer Public Sewer
Water Public
Architectural Style Ranch, Traditional
Structure Type Vinyl Siding
New Construction No
Schools
Elementary Schools Alimacani
Middle Schools Duncan Fletcher
Others
HOA Name Elite property Mgmt
Tax ID 1674449500
Security Features Security System Owned,Smoke Detector(s)
Acceptable Financing Cash, Conventional, FHA, VA Loan
Listing Terms Cash, Conventional, FHA, VA Loan
Read Less
Want to know what your home might be worth? Contact us for a FREE valuation!

Our team is ready to help you sell your home for the highest possible price ASAP
Bought with GREEN KEY REALTY, INC.





