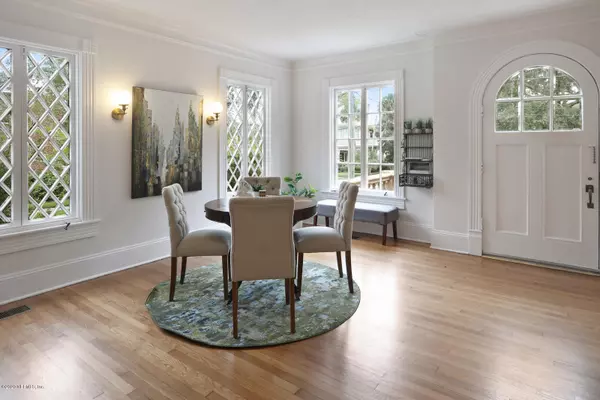$795,000
$795,000
For more information regarding the value of a property, please contact us for a free consultation.
2825 ST JOHNS AVE Jacksonville, FL 32205
5 Beds
4 Baths
3,820 SqFt
Key Details
Sold Price $795,000
Property Type Single Family Home
Sub Type Single Family Residence
Listing Status Sold
Purchase Type For Sale
Square Footage 3,820 sqft
Price per Sqft $208
Subdivision Riverdale
MLS Listing ID 1077221
Sold Date 11/30/20
Style Spanish
Bedrooms 5
Full Baths 3
Half Baths 1
HOA Y/N No
Originating Board realMLS (Northeast Florida Multiple Listing Service)
Year Built 1914
Property Description
Come view this stunning 1914 home in the heart of Historic Riverside. High ceilings, beautiful exterior architectural design, oversized corner lot, custom kitchen and original hardwood floors are only a few of the gorgeous features you will fall in love with. The master bedroom features a walk-in closet, sitting area with fireplace, and a gorgeous jaw dropping bathroom. Soak in your luxurious tub and sip on your latte outside on your master balcony. This 5 bedroom 3 1/2 bathroom home allows for endless possibilities. The garage includes a flex space with a mini-split that can be turned into an office, workshop, playroom or future in-law suite. New Roof and 2 New AC units. Completely re-piped in 2020 with a gas tankless water heater. Down the street from the beautiful Shoppes of Avondale!
Location
State FL
County Duval
Community Riverdale
Area 032-Avondale
Direction From St. Vincents Riverside, turn L on Riverside Avenue. Turn L on King Street. Turn R on St. Johns Avenue. Home is on the right.
Interior
Interior Features Eat-in Kitchen, Pantry, Primary Bathroom -Tub with Separate Shower, Walk-In Closet(s)
Heating Central
Cooling Central Air
Flooring Tile, Wood
Fireplaces Number 1
Fireplace Yes
Laundry Electric Dryer Hookup, Washer Hookup
Exterior
Parking Features Detached, Garage
Garage Spaces 2.0
Pool None
Roof Type Shingle
Total Parking Spaces 2
Private Pool No
Building
Lot Description Corner Lot, Historic Area
Sewer Public Sewer
Water Public
Architectural Style Spanish
Structure Type Stucco
New Construction No
Schools
Elementary Schools West Riverside
Middle Schools Lake Shore
High Schools Riverside
Others
Tax ID 0778820000
Acceptable Financing Cash, Conventional
Listing Terms Cash, Conventional
Read Less
Want to know what your home might be worth? Contact us for a FREE valuation!

Our team is ready to help you sell your home for the highest possible price ASAP
Bought with ROUND TABLE REALTY





