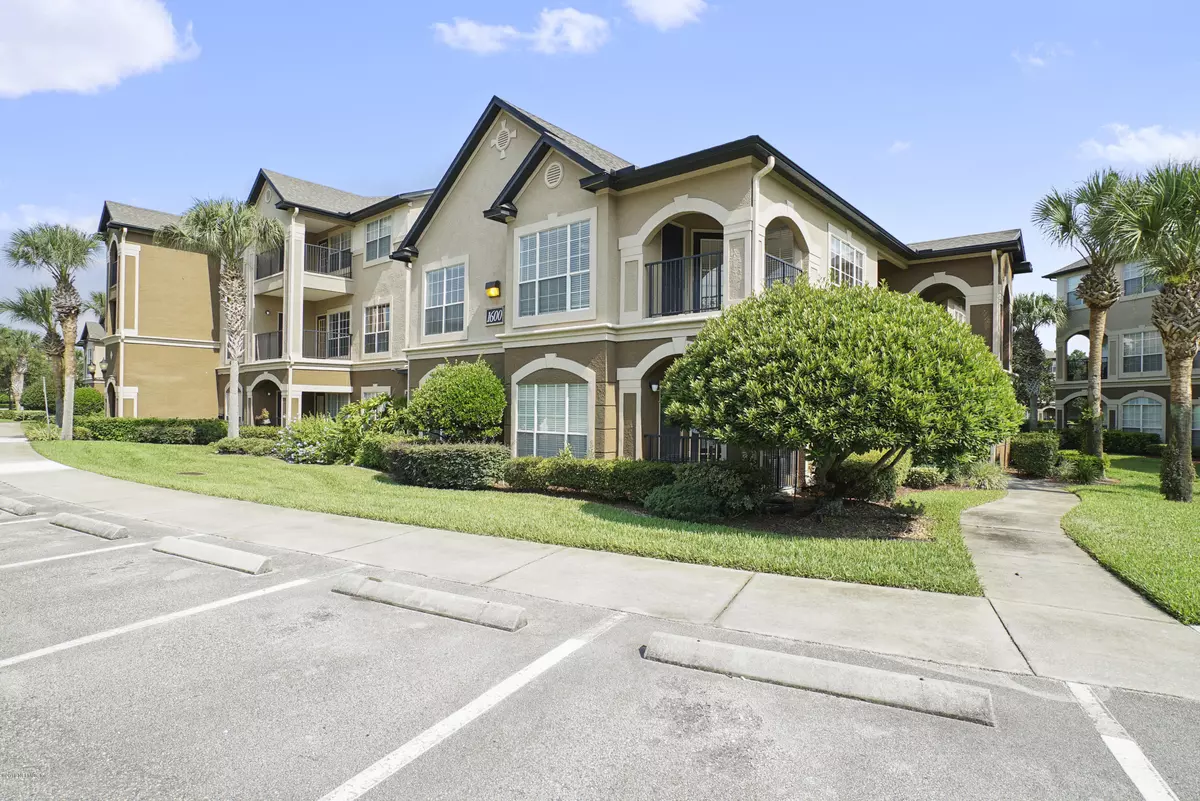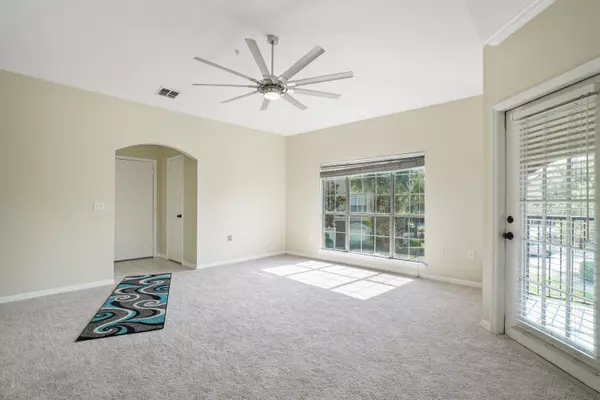$168,000
$175,000
4.0%For more information regarding the value of a property, please contact us for a free consultation.
10961 BURNT MILL RD #1628 Jacksonville, FL 32256
3 Beds
2 Baths
1,355 SqFt
Key Details
Sold Price $168,000
Property Type Condo
Sub Type Condominium
Listing Status Sold
Purchase Type For Sale
Square Footage 1,355 sqft
Price per Sqft $123
Subdivision Reserve At James Island Lc
MLS Listing ID 998873
Sold Date 11/08/19
Style Flat
Bedrooms 3
Full Baths 2
HOA Fees $319/mo
HOA Y/N Yes
Originating Board realMLS (Northeast Florida Multiple Listing Service)
Year Built 2001
Property Description
Welcome to the Reserve at James Island a popular luxury condo complex in the heart of Jacksonville. Quiet and secure condo community is close to prime shopping dining and retail, while offering resort like amenities. This unit has been completely redone. Brand new carpet, paint job, and high end fixtures. The kitchen and bathrooms have brand new cabinets, appliances, and vanities. This large 3 bedroom condo is sure to outshine the competition. Call for a private showing appointment.
Location
State FL
County Duval
Community Reserve At James Island Lc
Area 024-Baymeadows/Deerwood
Direction I95 to JTB to Gate Parkway to Burnt Mill Rd to Reserve at James Island, go thru gate, make right. Building 1600 is on the left and the unit is at the far end.
Interior
Interior Features Breakfast Bar, Primary Bathroom - Tub with Shower, Vaulted Ceiling(s), Walk-In Closet(s)
Heating Central
Cooling Central Air
Exterior
Parking Features On Street
Pool Community
Amenities Available Clubhouse, Management- On Site
Roof Type Shingle
Porch Porch, Screened
Private Pool No
Building
Story 3
Sewer Public Sewer
Water Public
Architectural Style Flat
Level or Stories 3
Structure Type Frame,Stucco
New Construction No
Schools
Elementary Schools Twin Lakes Academy
Middle Schools Twin Lakes Academy
High Schools First Coast
Others
Tax ID 1677413220
Acceptable Financing Cash, Conventional, FHA
Listing Terms Cash, Conventional, FHA
Read Less
Want to know what your home might be worth? Contact us for a FREE valuation!

Our team is ready to help you sell your home for the highest possible price ASAP
Bought with VYLLA HOME





