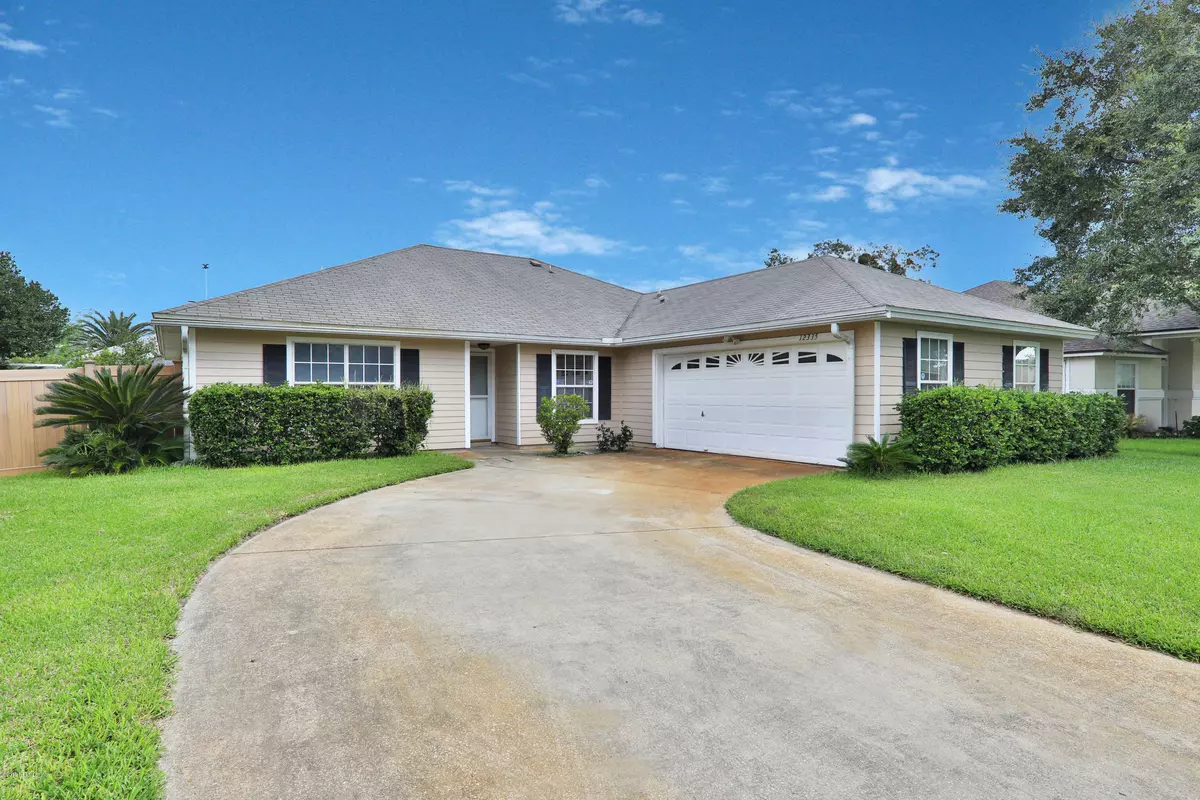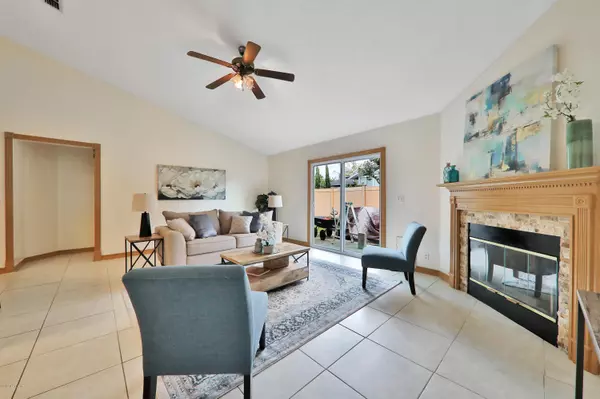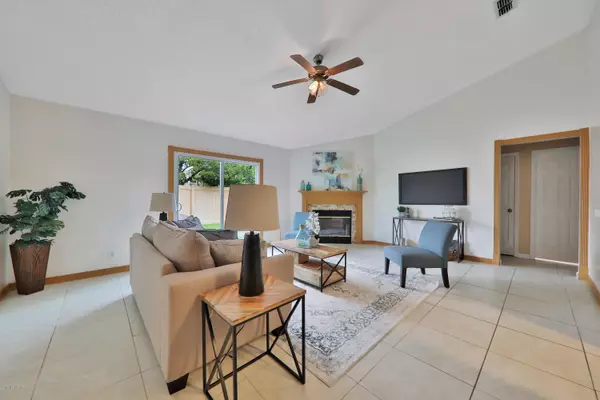$243,000
$265,000
8.3%For more information regarding the value of a property, please contact us for a free consultation.
12335 BUCKS HARBOR DR S Jacksonville, FL 32225
4 Beds
2 Baths
1,840 SqFt
Key Details
Sold Price $243,000
Property Type Single Family Home
Sub Type Single Family Residence
Listing Status Sold
Purchase Type For Sale
Square Footage 1,840 sqft
Price per Sqft $132
Subdivision Harbor Winds
MLS Listing ID 1015398
Sold Date 11/15/19
Style Ranch,Traditional
Bedrooms 4
Full Baths 2
HOA Fees $18/ann
HOA Y/N Yes
Originating Board realMLS (Northeast Florida Multiple Listing Service)
Year Built 1998
Lot Dimensions 84 x 100 x74 x100
Property Description
Move in ready 4 bedroom ranch style home nestled in a quiet neighborhood. Side-entry spacious two car garage. Fully Fenced in yard. The interior has been completely repainted. All tile flooring throughout every room! There is tons of storage in the kitchen as well as all energy-star stainless steel appliances and a breakfast nook. The kitchen opens well into the large family area with incline vaulted ceilings and a wood burning fireplace. Oversized formal dining/flex area located next to the foyer. Private Master Suite separate from the other bedrooms with a huge walk-in closet and ensuite bathroom including dual vanities and a private water closet. New Sliding glass door opens up to the fairly large full fenced in backyard perfect for privacy and or additional storage.
Location
State FL
County Duval
Community Harbor Winds
Area 043-Intracoastal West-North Of Atlantic Blvd
Direction From I-295 Exit 48 onto Atlantic Blvd. East on Atlantic Blvd/FL-10. Left onto Kernan Blvd. Right onto Matthew Ungar Drive. Left onto Pleasure Bay Drive. Right onto Bucks Harbor Drive S. Home on Left
Interior
Interior Features Breakfast Bar, Eat-in Kitchen, Entrance Foyer, Pantry, Primary Bathroom - Shower No Tub, Primary Downstairs, Split Bedrooms, Vaulted Ceiling(s), Walk-In Closet(s)
Heating Central, Electric, Other
Cooling Central Air, Electric
Flooring Tile
Fireplaces Number 1
Fireplaces Type Wood Burning
Fireplace Yes
Laundry Electric Dryer Hookup, Washer Hookup
Exterior
Parking Features Attached, Garage
Garage Spaces 2.0
Fence Back Yard, Vinyl
Pool None
Roof Type Shingle
Porch Front Porch, Patio
Total Parking Spaces 2
Private Pool No
Building
Lot Description Sprinklers In Front, Sprinklers In Rear
Sewer Public Sewer
Water Public
Architectural Style Ranch, Traditional
Structure Type Frame,Vinyl Siding
New Construction No
Schools
Elementary Schools Sabal Palm
Middle Schools Landmark
High Schools Sandalwood
Others
Tax ID 1622059335
Security Features Security System Owned,Smoke Detector(s)
Acceptable Financing Cash, Conventional, FHA, VA Loan
Listing Terms Cash, Conventional, FHA, VA Loan
Read Less
Want to know what your home might be worth? Contact us for a FREE valuation!

Our team is ready to help you sell your home for the highest possible price ASAP
Bought with SOVEREIGN REAL ESTATE GROUP





