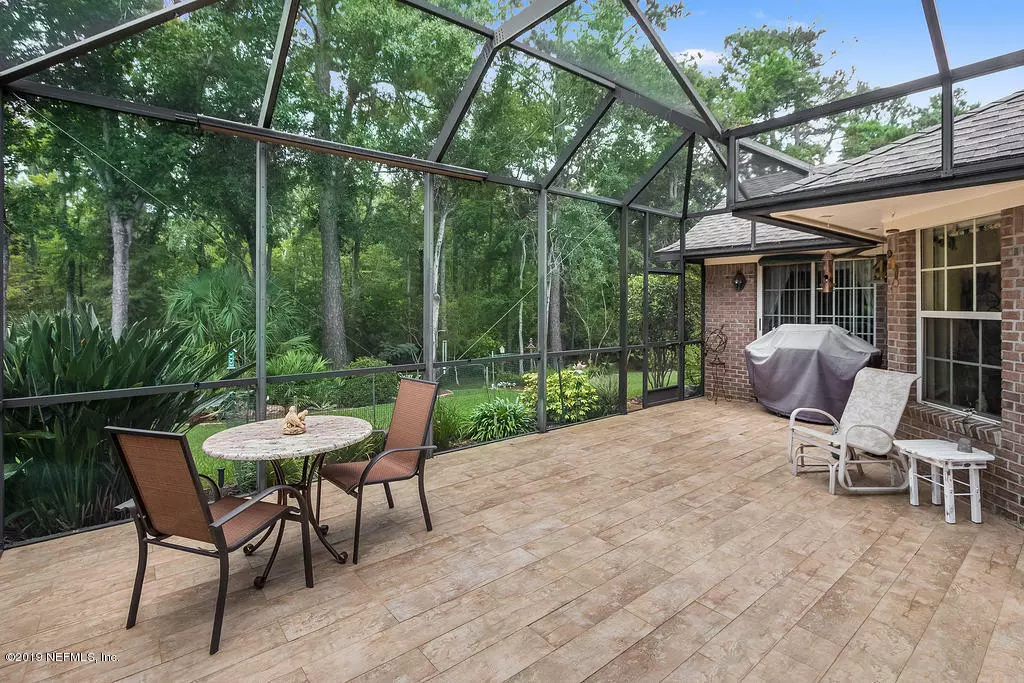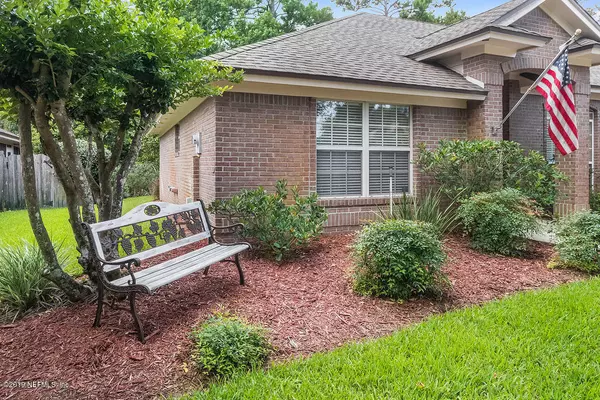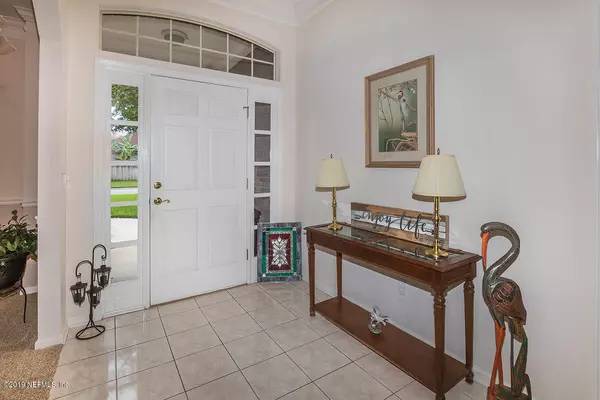$341,000
$345,000
1.2%For more information regarding the value of a property, please contact us for a free consultation.
4606 DEEP RIVER PL Jacksonville, FL 32224
3 Beds
2 Baths
1,949 SqFt
Key Details
Sold Price $341,000
Property Type Single Family Home
Sub Type Single Family Residence
Listing Status Sold
Purchase Type For Sale
Square Footage 1,949 sqft
Price per Sqft $174
Subdivision Riverbrook At Glen
MLS Listing ID 1012026
Sold Date 10/21/19
Style Ranch
Bedrooms 3
Full Baths 2
HOA Fees $10/ann
HOA Y/N Yes
Originating Board realMLS (Northeast Florida Multiple Listing Service)
Year Built 1994
Property Description
THIS IMMACULATE GLEN REYNOLDS HOME IS FULL BRICK SITS ON A BEAUTIFUL PRESERVE LOT WITH FLOWERS AND BACKS UP TO A CREEK WHERE THE DEER ROAM. HOME INCLUDES SO MUCH TO MENTION EVERYTHING! LARGE FAMILY ROOM W/ WOOD BURNING FIREPLACE. KITCHEN OFFERS NOOK AREA, GRANITE AND ALL APPLIANCES ARE INCLUDE. LARGE MASTER WITH HIGH CEILINGS. MASTER BATH INCLUDES 2 CLOSETS, JETTED TUB, DBL MARBLE SINKS AND SEPARATE SHOWER. DINING ROOM IS LARGE ENOUGH FOR A WONDERFUL HOLIDAY DINNER. THERE IS NO WORDS TO DESCRIBE THE BACK YARD WITH THE 26 X 19 SCREENED ENCLOSURE W/ SCREEN ROOF. PATIO OFFERS 12 FT MOTORIZED SUNSETTER AWNING. PELLA TILT OUT WINDOWS, NEW INSULATED GARAGE DOOR, WATER HEATER 2019, HVAC 11/09,ROOF 2012. IRRIGATION WITH WELL PUMP. WALK-IN ATTIC W/FLOORING
Location
State FL
County Duval
Community Riverbrook At Glen
Area 026-Intracoastal West-South Of Beach Blvd
Direction FROM JTB ONTO HODGES, LEFT AT GLEN KERNAN PARK WAY. THRU THE PARKWAY AND TURN RIGHT INTO RIVERBROOK. LEFT ON DEEP RIVER AND RIGHT ON DEEP RIVER PLACE. HOME WILL BE ON THE LEFT ON THE PRESERVE.
Rooms
Other Rooms Shed(s)
Interior
Interior Features Breakfast Bar, Breakfast Nook, Eat-in Kitchen, Entrance Foyer, Pantry, Primary Bathroom -Tub with Separate Shower, Primary Downstairs, Split Bedrooms, Vaulted Ceiling(s), Walk-In Closet(s)
Heating Central, Heat Pump
Cooling Attic Fan, Central Air
Flooring Carpet, Tile
Fireplaces Number 1
Fireplace Yes
Exterior
Exterior Feature Balcony
Parking Features Attached, Garage
Garage Spaces 2.0
Pool None
Utilities Available Cable Available, Cable Connected
View Protected Preserve, Water
Roof Type Shingle
Porch Awning(s), Front Porch, Patio
Total Parking Spaces 2
Private Pool No
Building
Lot Description Cul-De-Sac, Sprinklers In Front, Sprinklers In Rear, Wooded
Sewer Public Sewer
Water Public
Architectural Style Ranch
Structure Type Frame
New Construction No
Schools
Elementary Schools Chets Creek
Others
Tax ID 1677305115
Security Features Security System Owned,Smoke Detector(s)
Acceptable Financing Cash, Conventional, FHA, VA Loan
Listing Terms Cash, Conventional, FHA, VA Loan
Read Less
Want to know what your home might be worth? Contact us for a FREE valuation!

Our team is ready to help you sell your home for the highest possible price ASAP
Bought with KELLER WILLIAMS REALTY ATLANTIC PARTNERS





