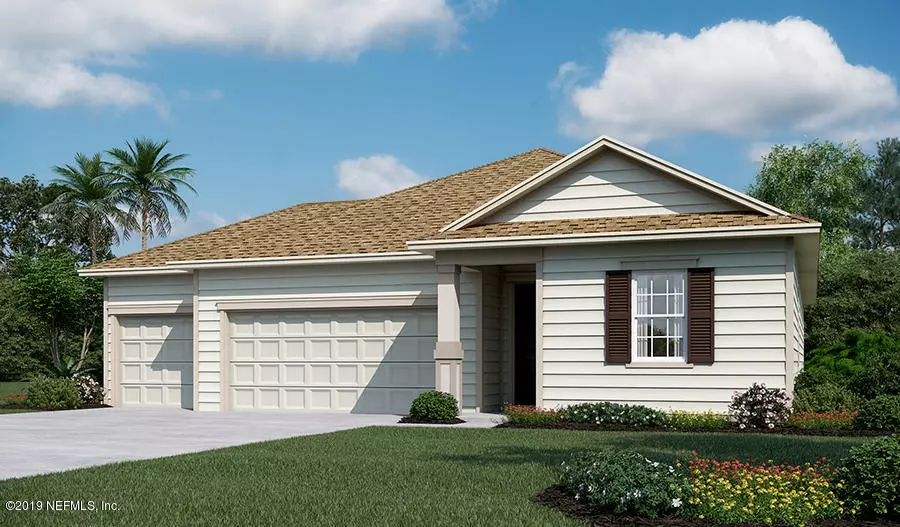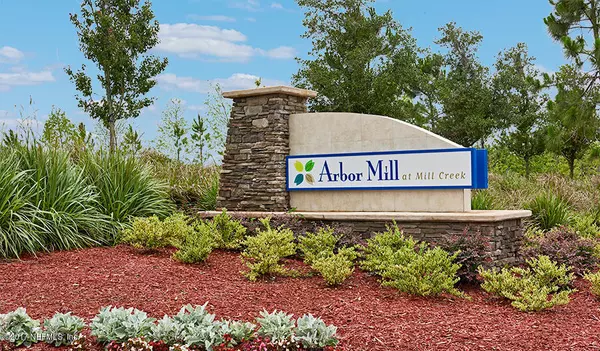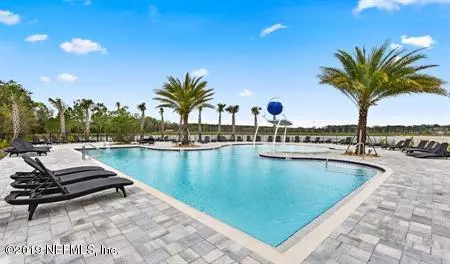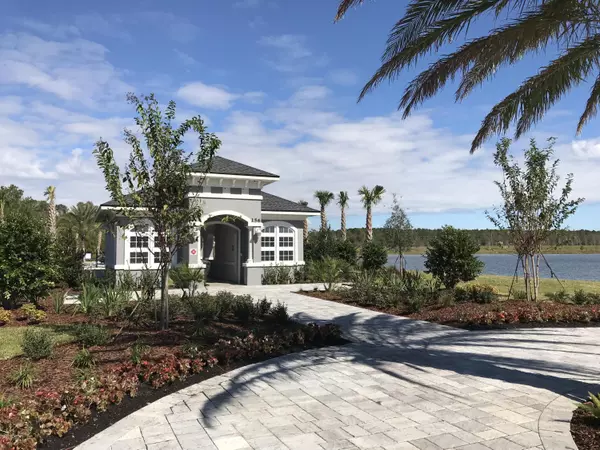$315,000
$314,950
For more information regarding the value of a property, please contact us for a free consultation.
36 BALTIC AVE St Augustine, FL 32092
3 Beds
2 Baths
1,800 SqFt
Key Details
Sold Price $315,000
Property Type Single Family Home
Sub Type Single Family Residence
Listing Status Sold
Purchase Type For Sale
Square Footage 1,800 sqft
Price per Sqft $175
Subdivision Arbor Mill
MLS Listing ID 1012866
Sold Date 12/20/19
Style Ranch
Bedrooms 3
Full Baths 2
Construction Status Under Construction
HOA Fees $40/ann
HOA Y/N Yes
Originating Board realMLS (Northeast Florida Multiple Listing Service)
Year Built 2018
Lot Dimensions 73x110
Property Description
Looking for a ranch-style floor plan? Put the Arlington at the top of your list! This smartly designed home offers a generous open great room, dining room and kitchen, two inviting bedrooms with a shared bath, a separate master suite with a private bath and walk-in closet and a 3-car garage. Conveniences like the mudroom, laundry room, broad kitchen island, built-in pantry and more add to the plan's single-floor appeal. Arbor Mill offers low HOA and great amenities including RV and boat storage, pool. Plus tennis courts and much more!
Location
State FL
County St. Johns
Community Arbor Mill
Area 303-Palmo/Six Mile Area
Direction From I-95 S, take Exit 323/Int'l Golf Pkwy. Keep right at fork, follow signs for WGV & merge onto 9 Mile Rd/Int'l Golf Pwky. Turn RT on FL-16. Continue straight onto FL 16A W. Turn LT onto Baltic Ave.
Interior
Interior Features Entrance Foyer, Kitchen Island, Pantry, Primary Bathroom - Shower No Tub, Split Bedrooms, Walk-In Closet(s)
Heating Central
Cooling Central Air
Flooring Tile, Vinyl
Exterior
Parking Features Attached, Garage, Garage Door Opener
Garage Spaces 3.0
Pool Community, None
Utilities Available Natural Gas Available
Amenities Available Children's Pool, Clubhouse, Playground, RV/Boat Storage, Tennis Court(s)
Waterfront Description Lake Front
View Water
Roof Type Shingle
Porch Covered, Front Porch, Patio
Total Parking Spaces 3
Private Pool No
Building
Lot Description Cul-De-Sac, Sprinklers In Front, Sprinklers In Rear
Sewer Public Sewer
Water Public
Architectural Style Ranch
Structure Type Composition Siding,Frame
New Construction Yes
Construction Status Under Construction
Schools
Elementary Schools Mill Creek Academy
Middle Schools Pacetti Bay
High Schools Bartram Trail
Others
Tax ID 0271410010
Security Features Smoke Detector(s)
Acceptable Financing Cash, Conventional, FHA, VA Loan
Listing Terms Cash, Conventional, FHA, VA Loan
Read Less
Want to know what your home might be worth? Contact us for a FREE valuation!

Our team is ready to help you sell your home for the highest possible price ASAP
Bought with BETROS REALTY INC





