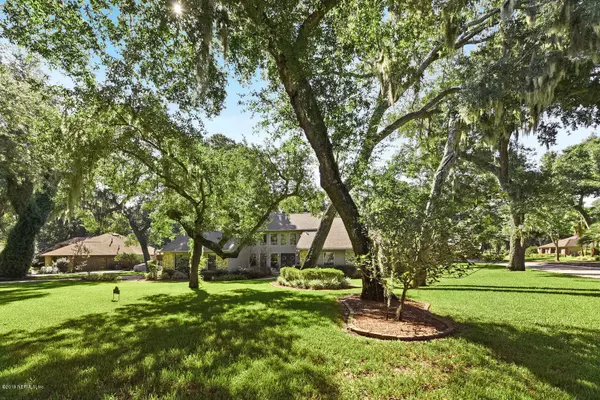$459,000
$459,000
For more information regarding the value of a property, please contact us for a free consultation.
4205 STRATFORD WAY Jacksonville, FL 32225
5 Beds
4 Baths
3,895 SqFt
Key Details
Sold Price $459,000
Property Type Single Family Home
Sub Type Single Family Residence
Listing Status Sold
Purchase Type For Sale
Square Footage 3,895 sqft
Price per Sqft $117
Subdivision Hidden Hills
MLS Listing ID 1013483
Sold Date 10/18/19
Style Traditional
Bedrooms 5
Full Baths 3
Half Baths 1
HOA Fees $116/mo
HOA Y/N Yes
Originating Board realMLS (Northeast Florida Multiple Listing Service)
Year Built 1983
Property Description
MOVE RIGHT IN to this Elegant home in the gated community of Hidden Hills. Large perfectly manicured lot with gorgeous trees! 5 bedrooms/3.5 Baths. So many details including a brick accent wall in the kitchen, stone fireplace, downstairs master suite & guest suite, hardwood floors, and 2 car garage just to start! Enjoy your eat-in kitchen overlooking the screened in pool, antique white cabinets and granite countertops. Kitchen opens to the cozy family room with fireplace. The game room opens to the large patio & deck entertainment area. The Owner's suite offers elevated ceilings, walk-in closet, luxurious pedestal bathtub, glass enclosed shower and separate vanities. Entertain guests in the upstairs loft over looking the living room and pool area. Schedule a showing today.
Location
State FL
County Duval
Community Hidden Hills
Area 042-Ft Caroline
Direction I295 SOUTH TO MONUMENT ROAD EXIT, E ON MONUMENT ROAD, L ON HIDDEN HILLS DRIVE, TO GUARD GATE, PAST GUARD GATE VEER L ON HIDDEN HILLS DRIVE TO R ON STRATFORD WAY. HOME ON CORNER
Interior
Interior Features Breakfast Bar, Eat-in Kitchen, Entrance Foyer, Kitchen Island, Pantry, Primary Bathroom - Shower No Tub, Primary Downstairs, Split Bedrooms, Vaulted Ceiling(s), Walk-In Closet(s)
Heating Central
Cooling Central Air
Flooring Tile, Wood
Fireplaces Number 1
Fireplace Yes
Exterior
Garage Spaces 2.0
Pool In Ground, Screen Enclosure
Roof Type Shingle
Porch Deck, Screened
Total Parking Spaces 2
Private Pool No
Building
Sewer Public Sewer
Water Public
Architectural Style Traditional
Structure Type Fiber Cement,Frame,Wood Siding
New Construction No
Others
Tax ID 1606711534
Acceptable Financing Cash, Conventional, FHA, VA Loan
Listing Terms Cash, Conventional, FHA, VA Loan
Read Less
Want to know what your home might be worth? Contact us for a FREE valuation!

Our team is ready to help you sell your home for the highest possible price ASAP
Bought with WATSON REALTY CORP





