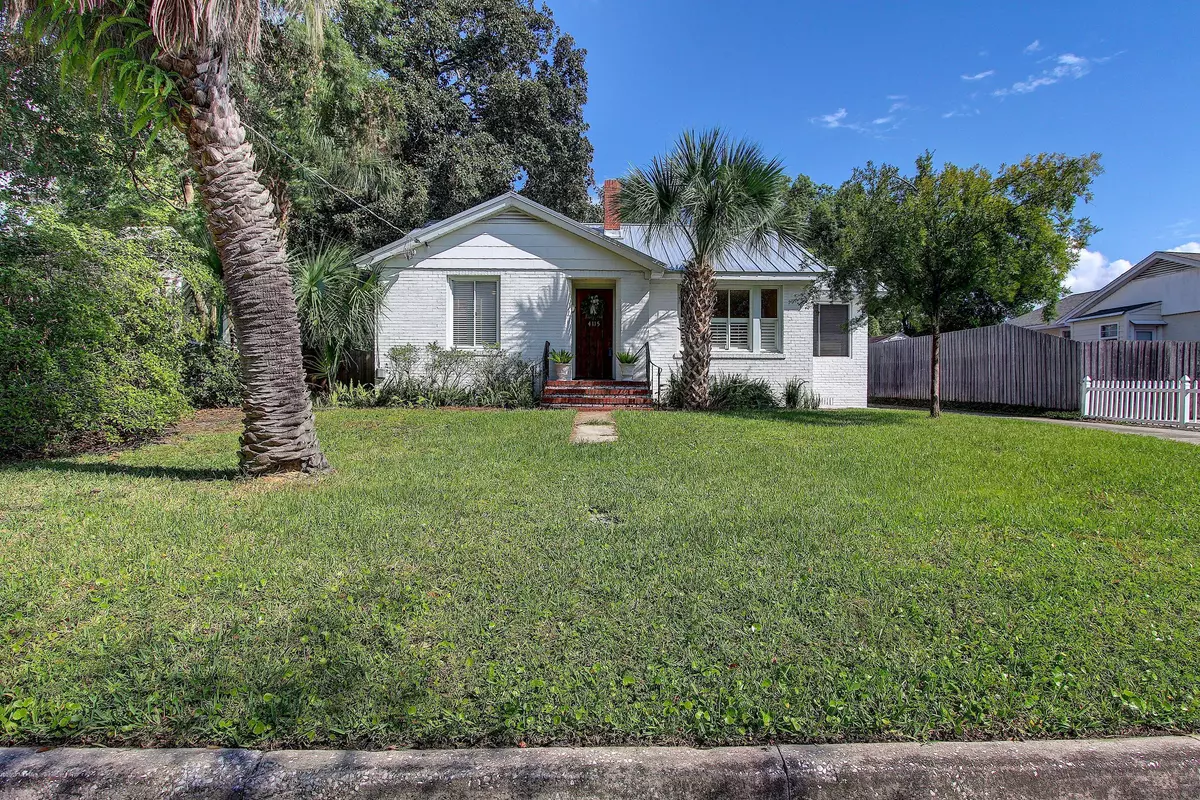$250,000
$277,500
9.9%For more information regarding the value of a property, please contact us for a free consultation.
4115 SHIRLEY AVE Jacksonville, FL 32210
3 Beds
2 Baths
1,418 SqFt
Key Details
Sold Price $250,000
Property Type Single Family Home
Sub Type Single Family Residence
Listing Status Sold
Purchase Type For Sale
Square Footage 1,418 sqft
Price per Sqft $176
Subdivision Fairfax Manor
MLS Listing ID 1014624
Sold Date 10/18/19
Style Other
Bedrooms 3
Full Baths 2
HOA Y/N No
Originating Board realMLS (Northeast Florida Multiple Listing Service)
Year Built 1941
Property Sub-Type Single Family Residence
Property Description
This charming home is located in one of the areas most sought after neighborhoods, FAIRFAX MANOR. It boasts 3 br/2ba. All bedrooms conform;however, access to 3rd bedroom via 2nd bedroom. Would make an ideal sitting room /office for the master bedroom. Hardwood floors, wood burning fireplace and sun porch add to the charm. Kitchen has solid surface counter tops and stainless appliances. Architectural details include arched doorways and built-in bookshelves. Plantation shutters in living room. Back yard has cabana with pool. There is a 2-car detached garage. Great space for outdoor entertaining. Full brick makes for easy maintenance. Roof was replaced in 2016 and the water heater is newer as well. Located near waterfront park, shopping and popular restaurants. Easy to show!
Location
State FL
County Duval
Community Fairfax Manor
Area 032-Avondale
Direction South on US17 to left on San Juan. Go left on Herschel and then right on Shirley. Property is on the left.
Interior
Interior Features Built-in Features, Entrance Foyer, Pantry, Primary Bathroom - Tub with Shower
Heating Central, Electric, Other
Cooling Central Air, Electric
Flooring Tile, Wood
Fireplaces Number 1
Fireplaces Type Wood Burning
Fireplace Yes
Laundry Electric Dryer Hookup, Washer Hookup
Exterior
Parking Features Detached, Garage
Garage Spaces 2.0
Fence Back Yard, Wood
Pool Above Ground, In Ground, Pool Sweep
Utilities Available Cable Available
Roof Type Metal
Porch Deck, Front Porch, Porch
Total Parking Spaces 2
Private Pool No
Building
Sewer Public Sewer
Water Public
Architectural Style Other
New Construction No
Schools
Elementary Schools Fishweir
Middle Schools Lake Shore
High Schools Riverside
Others
Tax ID 0696040000
Security Features Smoke Detector(s)
Acceptable Financing Cash, Conventional, FHA, VA Loan
Listing Terms Cash, Conventional, FHA, VA Loan
Read Less
Want to know what your home might be worth? Contact us for a FREE valuation!

Our team is ready to help you sell your home for the highest possible price ASAP
Bought with WATSON REALTY CORP





