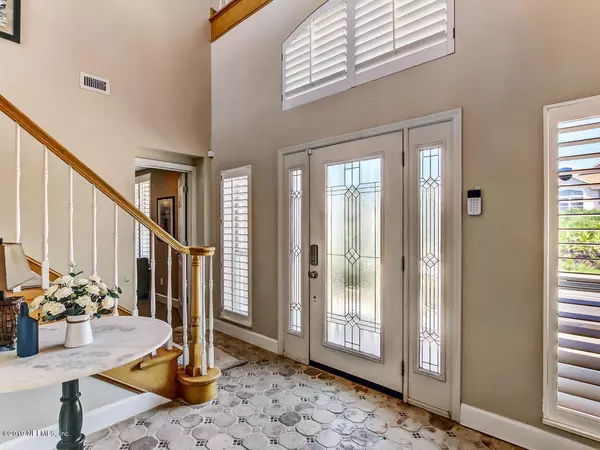$1,425,300
$1,490,000
4.3%For more information regarding the value of a property, please contact us for a free consultation.
3095 S PONTE VEDRA BLVD Ponte Vedra Beach, FL 32082
4 Beds
3 Baths
3,470 SqFt
Key Details
Sold Price $1,425,300
Property Type Single Family Home
Sub Type Single Family Residence
Listing Status Sold
Purchase Type For Sale
Square Footage 3,470 sqft
Price per Sqft $410
Subdivision Goodwin Beach
MLS Listing ID 1058796
Sold Date 02/17/21
Style Contemporary
Bedrooms 4
Full Baths 3
HOA Y/N No
Originating Board realMLS (Northeast Florida Multiple Listing Service)
Year Built 1997
Property Description
Come enjoy this quiet stretch of the beach where even in our busy season, there is little traffic. Every day is a staycation in this custom built beach front property. Breathtaking ocean views from living area and bedrooms. Brand new exterior siding. Stylish staircase with tongue and groove ceilings. Maple cabinets in kitchen. Tile floors in living area with marble fireplace in great room. Large porch overlooking the Atlantic Ocean. Mast bedroom and guest suite upstairs with private balconies. Master bath features jacuzzi tub, separate shower and large walk-in closet. Large bedroom/bonus rooms in ground level. Furniture available for sale. Bulkhead, concrete tile roof and all siding new in the last few years. Call for an appointment today!
Location
State FL
County St. Johns
Community Goodwin Beach
Area 264-South Ponte Vedra Beach
Direction From JTB south on A1A past Guana State Park
Interior
Interior Features Eat-in Kitchen, Kitchen Island, Pantry, Primary Bathroom -Tub with Separate Shower, Split Bedrooms, Walk-In Closet(s)
Heating Central, Other
Cooling Central Air
Flooring Carpet, Tile, Wood
Fireplaces Number 1
Fireplace Yes
Laundry Electric Dryer Hookup, Washer Hookup
Exterior
Exterior Feature Balcony
Parking Features Attached, Garage, Garage Door Opener
Garage Spaces 2.0
Fence Back Yard, Vinyl, Wrought Iron
Pool None
Roof Type Tile
Porch Covered, Deck, Patio
Total Parking Spaces 2
Private Pool No
Building
Lot Description Sprinklers In Front, Sprinklers In Rear
Sewer Septic Tank
Water Public
Architectural Style Contemporary
Structure Type Fiber Cement,Frame
New Construction No
Schools
Elementary Schools Ketterlinus
Middle Schools Sebastian
High Schools St. Augustine
Others
Tax ID 1422150480
Security Features Security System Owned,Smoke Detector(s)
Acceptable Financing Cash, Conventional, VA Loan
Listing Terms Cash, Conventional, VA Loan
Read Less
Want to know what your home might be worth? Contact us for a FREE valuation!

Our team is ready to help you sell your home for the highest possible price ASAP
Bought with WATSON REALTY CORP





