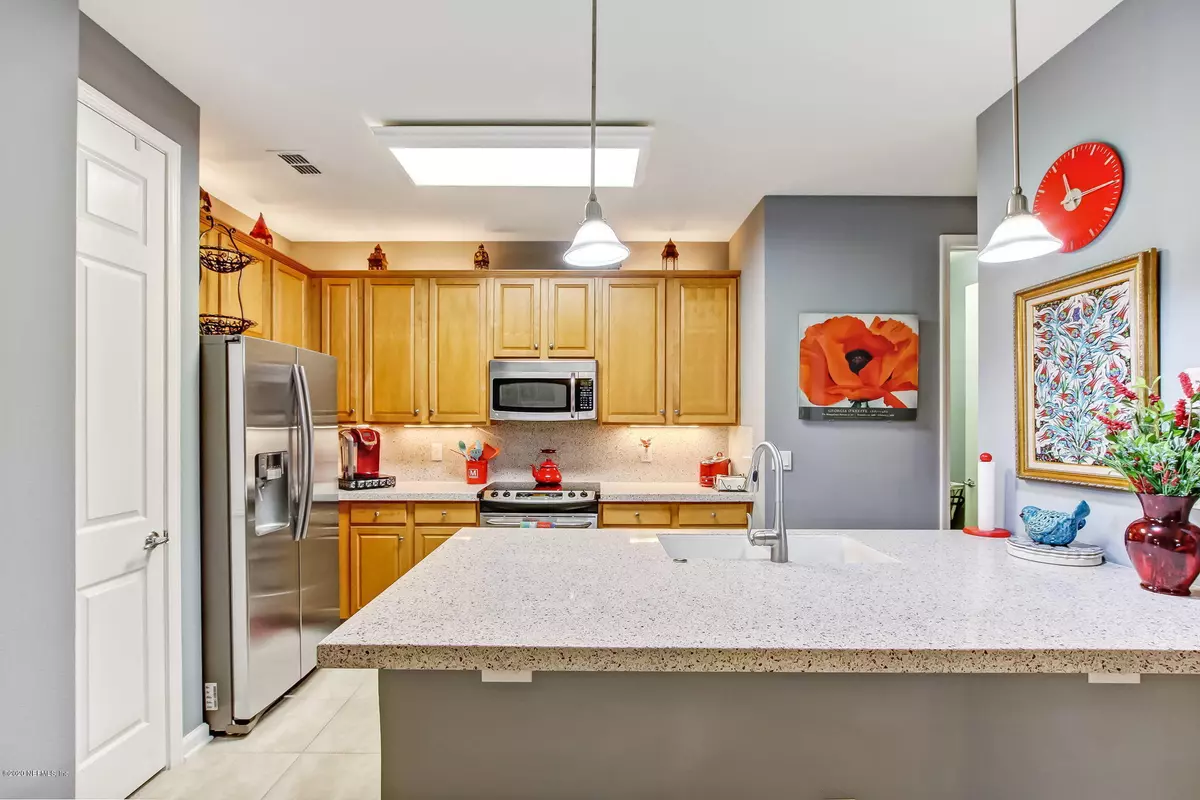$292,000
$294,900
1.0%For more information regarding the value of a property, please contact us for a free consultation.
9831 DEL WEBB Pkwy #3105 Jacksonville, FL 32256
2 Beds
2 Baths
2,129 SqFt
Key Details
Sold Price $292,000
Property Type Condo
Sub Type Condominium
Listing Status Sold
Purchase Type For Sale
Square Footage 2,129 sqft
Price per Sqft $137
Subdivision Sandpiper Village
MLS Listing ID 1077331
Sold Date 02/11/21
Style Flat
Bedrooms 2
Full Baths 2
HOA Fees $180/mo
HOA Y/N Yes
Originating Board realMLS (Northeast Florida Multiple Listing Service)
Year Built 2007
Property Description
One of a Kind! Ground Floor, End Unit with Pond/Fountain View! Choice 2BDRM/2BA w/Den HANDICAP ACCESSIBLE in Sandpiper Village Condominiums at Sweetwater -- Jacksonville's Premier 55+ Active, Adult Community. Built by Pulte w/concrete block construction, this most desired 2,129 sq. ft. Monte Verde Model is beautifully adorned with stunning 18'' ceramic tile flooring throughout! The entrance to Screened Lanai from parking area has been uniquely designed to be handicap accessible to condo. The Gourmet Kitchen has warm wood cabinetry, NEWLY UPGRADED QUARTZ COUNTERTOPS & BACKSPLASH ($10K), SS appliances, rollout shelving & over/under cabinet lighting. Owner's Suite & Bath w/raised his/her cultured marble countertops, warm wood cabinetry, & Upgraded Master Shower & Glass enclosure Other Exceptional & Upgraded Features include: Formal Dining Room with wainscoting; Crown Molding; Den/Office with 8' double door entry; 2nd Bedroom with adjoining Full Bath; Motorized Window Shades in the Living/Family Room, Master Bedroom, & Office/Den; Upgraded Tinted Windows; Upgraded Dehumidifier ($3K); Upgraded Master Shower & Glass Enclosure; 6 Designer Fans (4 with remotes); Designer Light Fixtures; and an Upgraded handicap accessible screened lanai from parking area that includes a large storage closet. Located at the right end of Building 3, this unit enjoys a tranquil view of the pond and fountain from the living area and screened lanai. It also has it's very own handicap accessible, private walkway to the condo's screened lanai from the sidewalk/parking area ... great for unloading groceries and quick access to condo! Water, Sewer & garbage included in Condo fees. The unit comes with 2 unassigned Parking Spaces (one space is covered), and ample guest parking. Located in Building 3, the homeowner can access the condo three different ways: 1) from the secured front entrance and beautifully decorated lobby and hallway, 2) from it's very own handicap accessible walkway to the screened lanai and condo door entrance or 3) enter through Building 3's conveniently side entrance that's located next to condo's front door entrance. Best of all -- maintenance-free living while enjoying the Sweet Life at Sweetwater! SWEETWATER residents enjoy the fabulous 22,000 SF amenities center, Summerland Hall, w/state-of-the-art Fitness Center, indoor heated & outdoor pools, game & crafts rooms, library, business center, yoga/Pilates room, billiards room, -- all staffed by a full-time Lifestyle Director. Tennis/pickleball courts, bocce ball courts, outdoor pavilion for picnicking, lighted walking/nature trails, bike lanes, regularly planned events, activities & more. For more information about activities, clubs and photos of Sweetwater by Del Webb, please visit: www.SweetwaterJax.com.
Location
State FL
County Duval
Community Sandpiper Village
Area 027-Intracoastal West-South Of Jt Butler Blvd
Direction From JTB, South on I-295. Exit Baymeadows heading East. Right on Sweetwater Pkwy. Once past security gate, make first right into Sandpiper Village. Building #3 on left. Secured Building, need code.
Interior
Interior Features Breakfast Bar, Entrance Foyer, Pantry, Primary Bathroom - Shower No Tub, Primary Downstairs, Split Bedrooms, Walk-In Closet(s)
Heating Central, Electric
Cooling Central Air, Electric
Flooring Tile
Laundry Electric Dryer Hookup, Washer Hookup
Exterior
Parking Features Covered, Detached, Guest, On Street, Unassigned
Pool Heated
Utilities Available Cable Available
Amenities Available Car Wash Area, Clubhouse, Fitness Center, Jogging Path, Maintenance Grounds, Management - Full Time, Management- On Site, Security, Spa/Hot Tub, Tennis Court(s), Trash
View Water
Roof Type Shingle
Accessibility Accessible Common Area
Porch Patio, Porch, Screened
Private Pool No
Building
Story 4
Architectural Style Flat
Level or Stories 4
Structure Type Block,Concrete,Stucco
New Construction No
Others
HOA Fee Include Insurance,Maintenance Grounds,Security,Sewer,Trash,Water
Senior Community Yes
Tax ID 1677490140
Security Features Secured Lobby,Security System Owned,Smoke Detector(s)
Acceptable Financing Cash, Conventional, FHA, VA Loan
Listing Terms Cash, Conventional, FHA, VA Loan
Read Less
Want to know what your home might be worth? Contact us for a FREE valuation!

Our team is ready to help you sell your home for the highest possible price ASAP
Bought with COLDWELL BANKER VANGUARD REALTY






