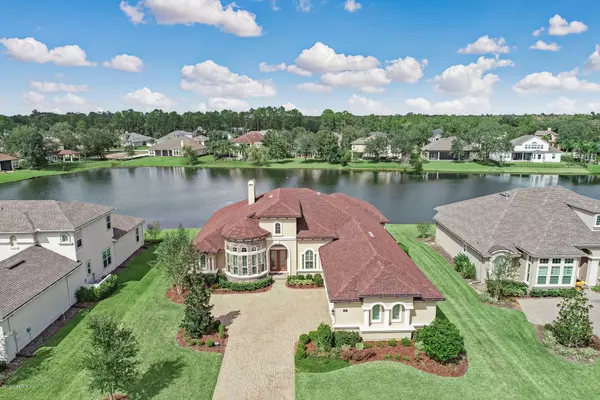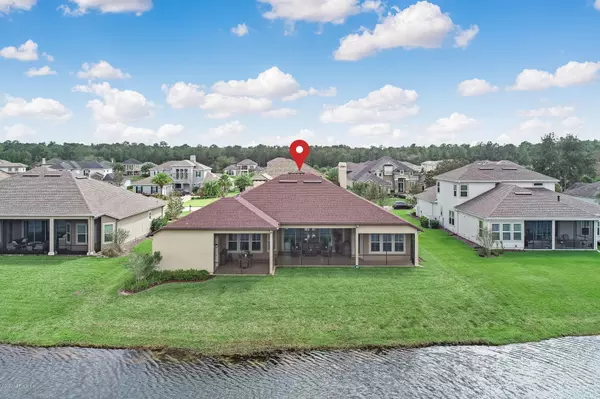$667,500
$674,900
1.1%For more information regarding the value of a property, please contact us for a free consultation.
819 E DORCHESTER DR St Johns, FL 32259
4 Beds
3 Baths
3,422 SqFt
Key Details
Sold Price $667,500
Property Type Single Family Home
Sub Type Single Family Residence
Listing Status Sold
Purchase Type For Sale
Square Footage 3,422 sqft
Price per Sqft $195
Subdivision Magnolia Preserve
MLS Listing ID 1077148
Sold Date 12/04/20
Bedrooms 4
Full Baths 3
HOA Fees $145/ann
HOA Y/N Yes
Originating Board realMLS (Northeast Florida Multiple Listing Service)
Year Built 2016
Lot Dimensions 90x160
Property Description
WHY WAIT TO BUILD! This Beautiful LAKEFRONT 4 Bed/ 3 Bath CUSTOM ICI home w/bonus room shows like a model. Located in one of ST. JOHN'S most sought after MANNED GATED COMMUNITIES. The extended Egret II features crown molding, 12' ceilings in living/dining area, wood-look tile, fireplace, Custom Plantation Shutters, Cambria quartz counters in kitchen, walk-in pantry, sliding doors fully open to the spacious screened patio, large master with dual walk-in closets, custom wet bar with wine/beer fridge in bonus room which can easily be converted to 5th bedroom or mother-in-law suite w/private entrance & bath. The 3 car garage features a custom floor, slat wall storage & New Age Pro Cabinet System. Hybrid Water Heater, Water softener w/whole house filtration, separate irrigation water meter. The 4th Bedroom is currently being used as an office.
Location
State FL
County St. Johns
Community Magnolia Preserve
Area 301-Julington Creek/Switzerland
Direction From I-295 take Exit 5 onto SR13 South (San Jose Blvd); turn left on Race Track Rd; left on Flora Branch Blvd; after manned gate, make right on Camberly; left on Danbury; right on E Dorchester.
Interior
Interior Features Breakfast Nook, Entrance Foyer, Kitchen Island, Pantry, Primary Bathroom -Tub with Separate Shower, Primary Downstairs, Split Bedrooms, Vaulted Ceiling(s), Walk-In Closet(s), Wet Bar
Heating Central, Electric, Heat Pump
Cooling Central Air, Electric
Flooring Carpet, Tile
Fireplaces Number 1
Fireplaces Type Wood Burning
Fireplace Yes
Laundry Electric Dryer Hookup, Washer Hookup
Exterior
Parking Features Additional Parking, Attached, Garage, Garage Door Opener
Garage Spaces 3.0
Pool Community
Utilities Available Cable Available
Amenities Available Basketball Court, Car Wash Area, Children's Pool, Clubhouse, Fitness Center, Jogging Path, Playground, Security, Tennis Court(s)
Waterfront Description Lake Front
View Water
Roof Type Shingle,Other
Accessibility Accessible Common Area
Porch Front Porch, Patio, Porch, Screened
Total Parking Spaces 3
Private Pool No
Building
Lot Description Sprinklers In Front, Sprinklers In Rear
Sewer Public Sewer
Water Public
Structure Type Frame,Stucco
New Construction No
Others
HOA Name Julington Creek
HOA Fee Include Pest Control
Tax ID 2490140420
Security Features Security System Owned,Smoke Detector(s)
Acceptable Financing Cash, Conventional
Listing Terms Cash, Conventional
Read Less
Want to know what your home might be worth? Contact us for a FREE valuation!

Our team is ready to help you sell your home for the highest possible price ASAP
Bought with KELLER WILLIAMS REALTY ATLANTIC PARTNERS SOUTHSIDE





