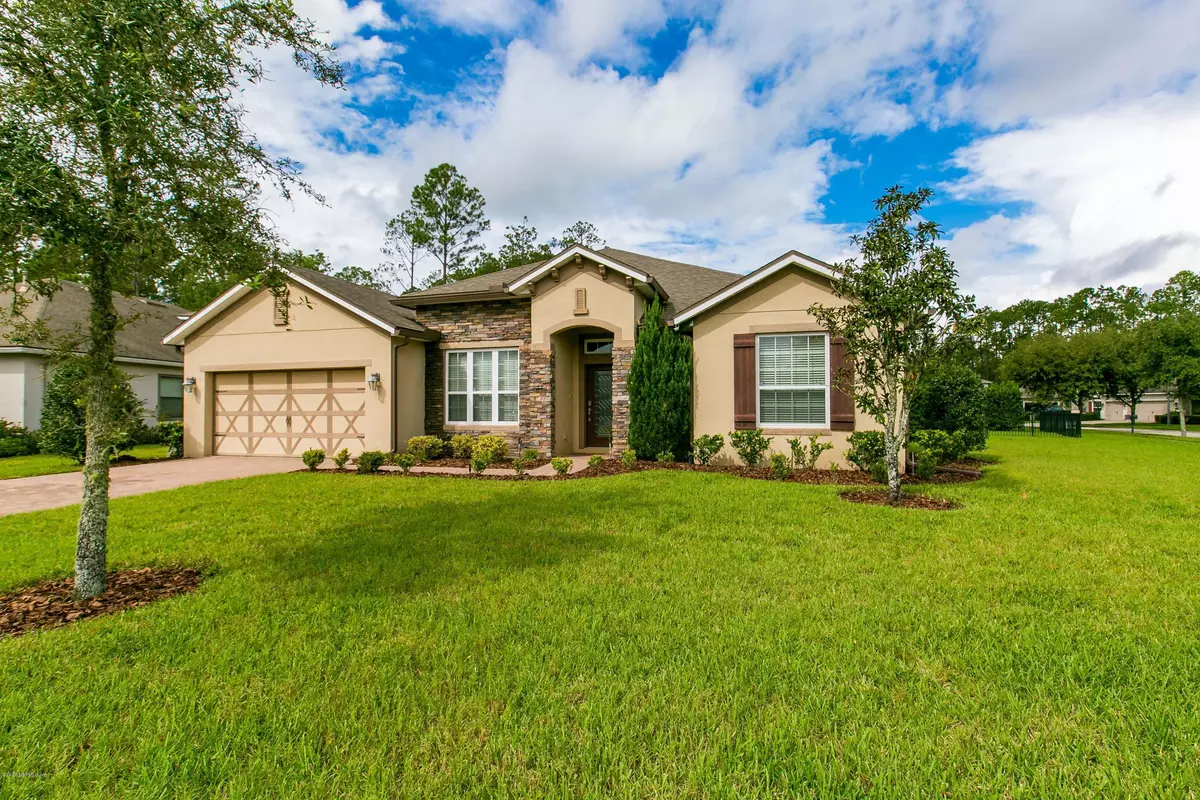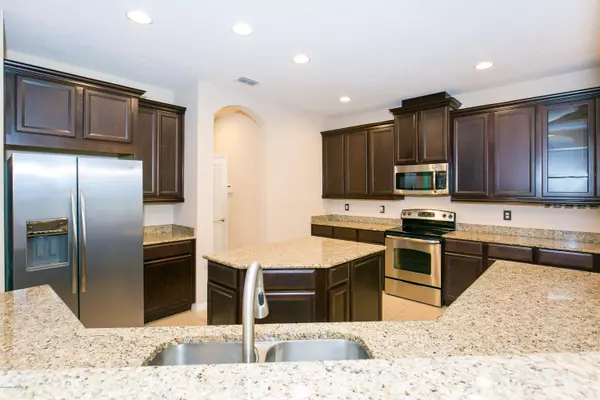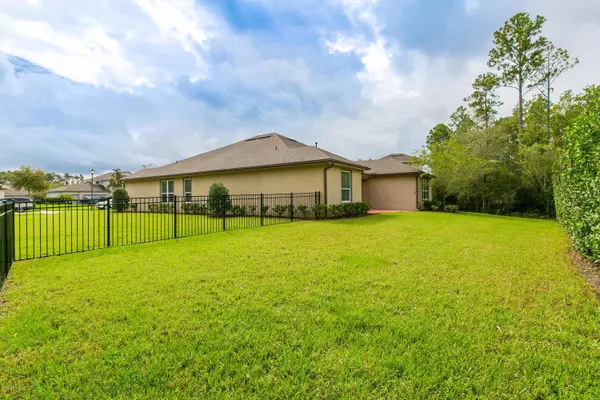$414,999
$414,999
For more information regarding the value of a property, please contact us for a free consultation.
112 MOSELLE LN St Johns, FL 32259
5 Beds
3 Baths
2,895 SqFt
Key Details
Sold Price $414,999
Property Type Single Family Home
Sub Type Single Family Residence
Listing Status Sold
Purchase Type For Sale
Square Footage 2,895 sqft
Price per Sqft $143
Subdivision St Johns Forest
MLS Listing ID 1077740
Sold Date 11/16/20
Style Traditional
Bedrooms 5
Full Baths 3
HOA Fees $200/qua
HOA Y/N Yes
Originating Board realMLS (Northeast Florida Multiple Listing Service)
Year Built 2013
Lot Dimensions 0.32
Property Description
Immaculate light and bright cul-de-sac home nestled in an amenity rich community, CDD bond paid off! You will find everything you have been waiting for! Space, storage, lovely natural light floods in! Architectural details greet you in foyer, formal dining with wood floor, secondary bedrooms generously sized with great closet space, spacious gathering room with wood floor and a tray ceiling, oversized casual dining room. Kitchen boasts lots of tall sleek dark cabinetry, glass front accents, kitchen island with excellent storage, massive pantry, well sized laundry room. Master suite boasts tray ceiling and a luxurious master bath, very pleasing closet space! Secondary baths are outfitted with granite tops. Covered lanai, private fenced yard with room for a pool. 3 car tandem garage.
Location
State FL
County St. Johns
Community St Johns Forest
Area 301-Julington Creek/Switzerland
Direction From I-95 exit at CR 210 and proceed west. Right into St. Johns Forest (use main gate), show business card. Follow St. Johns Forest Blvd until you reach N Arabella way, turn right, left on Moselle.
Interior
Interior Features Breakfast Bar, Breakfast Nook, Eat-in Kitchen, Entrance Foyer, Pantry, Primary Bathroom -Tub with Separate Shower, Primary Downstairs, Split Bedrooms, Walk-In Closet(s)
Heating Central
Cooling Central Air
Flooring Carpet, Tile, Wood
Laundry Electric Dryer Hookup, Washer Hookup
Exterior
Parking Features Attached, Garage
Garage Spaces 3.0
Fence Back Yard
Pool None
Utilities Available Natural Gas Available
Amenities Available Basketball Court, Clubhouse, Fitness Center, Jogging Path, Playground, Tennis Court(s)
Roof Type Shingle
Porch Covered, Patio, Porch, Screened
Total Parking Spaces 3
Private Pool No
Building
Lot Description Corner Lot, Cul-De-Sac, Wooded
Sewer Public Sewer
Water Public
Architectural Style Traditional
Structure Type Frame,Stucco
New Construction No
Schools
Elementary Schools Liberty Pines Academy
Middle Schools Liberty Pines Academy
High Schools Bartram Trail
Others
HOA Fee Include Maintenance Grounds,Security
Tax ID 0263341340
Security Features Security System Owned,Smoke Detector(s)
Acceptable Financing Cash, Conventional, FHA, VA Loan
Listing Terms Cash, Conventional, FHA, VA Loan
Read Less
Want to know what your home might be worth? Contact us for a FREE valuation!

Our team is ready to help you sell your home for the highest possible price ASAP
Bought with AIM REALTY OF JACKSONVILLE





