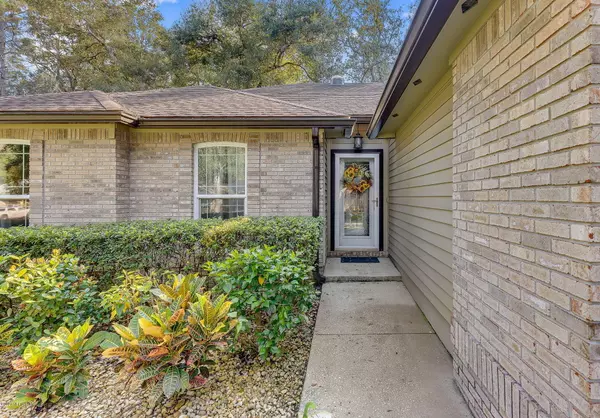$255,000
$249,900
2.0%For more information regarding the value of a property, please contact us for a free consultation.
8502 MAJESTIC OAKS DR Jacksonville, FL 32277
3 Beds
2 Baths
1,553 SqFt
Key Details
Sold Price $255,000
Property Type Single Family Home
Sub Type Single Family Residence
Listing Status Sold
Purchase Type For Sale
Square Footage 1,553 sqft
Price per Sqft $164
Subdivision St Johns Woods
MLS Listing ID 1077673
Sold Date 12/01/20
Style Traditional
Bedrooms 3
Full Baths 2
HOA Fees $13/ann
HOA Y/N Yes
Originating Board realMLS (Northeast Florida Multiple Listing Service)
Year Built 1991
Lot Dimensions 77 x 100
Property Description
** MULTIPLE OFFERS, HIGHEST & BEST DUE TODAY, FRIDAY 10/16, 5PM ** A FABULOUS brick-front beauty on a large, tree-shaded lot in popular St. Johns Woods! Lovely curb appeal w/manicured, colorful landscaping, fully-fenced yard, & architectural shingle roof! Inside is a popular, split-bedroom floor plan w/large great rm, adjoining dining rm, & updated kitchen! Designer features include hardwood plank flooring in the main living areas, shiplap accent wall & Suntube skylight in the great room, and gorgeous decorator colors! The kitchen features white, raised-panel cabinetry w/crown moulding & brushed nickel hardware, shiny granite countertops, and glass tile backsplash! All bedrooms are spacious w/ample closet space...the 3rd bedroom has french doors for a perfect home office! HURRY!!
Location
State FL
County Duval
Community St Johns Woods
Area 041-Arlington
Direction From Hartsfield Rd., go east on Ft. Caroline Rd to first right on Majestic Oaks Dr. S. Home will be on your left, at the corner of Majestic Oaks Dr. S and Turkey Oaks Dr. W. #8502
Rooms
Other Rooms Shed(s)
Interior
Interior Features Breakfast Bar, Entrance Foyer, Primary Downstairs, Skylight(s), Split Bedrooms, Vaulted Ceiling(s), Walk-In Closet(s)
Heating Central, Electric, Heat Pump, Other
Cooling Central Air, Electric
Flooring Carpet, Concrete, Tile, Wood
Furnishings Unfurnished
Laundry Electric Dryer Hookup, Washer Hookup
Exterior
Parking Features Attached, Garage, Garage Door Opener
Garage Spaces 2.0
Fence Back Yard, Wood
Pool None
Utilities Available Cable Available
Roof Type Shingle
Porch Deck
Total Parking Spaces 2
Private Pool No
Building
Lot Description Corner Lot, Cul-De-Sac, Sprinklers In Front, Sprinklers In Rear
Sewer Public Sewer
Water Public
Architectural Style Traditional
Structure Type Brick Veneer,Frame,Vinyl Siding,Wood Siding
New Construction No
Schools
Elementary Schools Don Brewer
Middle Schools Landmark
High Schools Terry Parker
Others
HOA Name St. Johns Woods HOA
Tax ID 1128970095
Security Features Smoke Detector(s)
Acceptable Financing Cash, Conventional, FHA, VA Loan
Listing Terms Cash, Conventional, FHA, VA Loan
Read Less
Want to know what your home might be worth? Contact us for a FREE valuation!

Our team is ready to help you sell your home for the highest possible price ASAP
Bought with KST GROUP LLC





