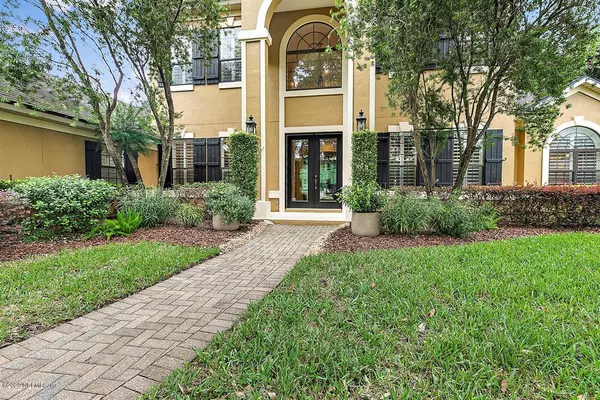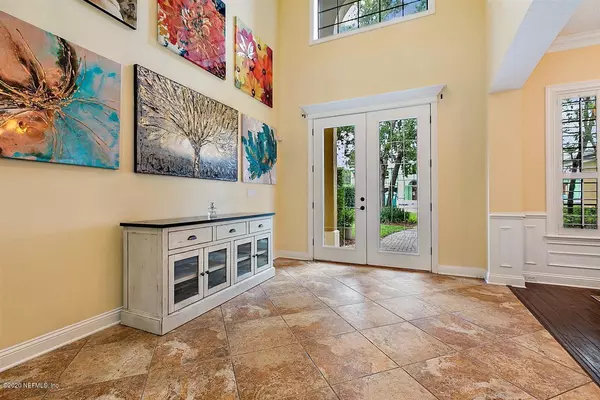$790,000
$850,000
7.1%For more information regarding the value of a property, please contact us for a free consultation.
572 E KESLEY LN St Johns, FL 32259
6 Beds
5 Baths
4,285 SqFt
Key Details
Sold Price $790,000
Property Type Single Family Home
Sub Type Single Family Residence
Listing Status Sold
Purchase Type For Sale
Square Footage 4,285 sqft
Price per Sqft $184
Subdivision Plantation Estates W
MLS Listing ID 1078954
Sold Date 12/11/20
Style Traditional
Bedrooms 6
Full Baths 5
HOA Fees $120/qua
HOA Y/N Yes
Originating Board realMLS (Northeast Florida Multiple Listing Service)
Year Built 2007
Property Description
Welcome to luxurious 572 E. Kesley Lane, Jacksonville. This gorgeous six bedroom, five bathroom, two-story stunner is sure to take your breath away from the moment you pull into the brick paver driveway. Enjoy lush, green grounds with mature landscaping complimented by tropical foliage surrounding the complimentary Mediterranean-style arched windows and front entrance of this serene home. Prepare to be amazed at the natural light which floods the 4,200+ square foot home via multiple large windows adorned with plantation shutters and broad, rich molding. The grand foyer features the perfect canvas for your most prized art pieces via heightened, two-story walls and bright, natural light via a second story window. The grand, formal dining room, complete with wood flooring, is perfect for hosting dinner parties or toasting with loved ones during the holidays. The large, master chef-worthy kitchen boasts ample storage space along with a Thermador range with hood located in a large center island. Gleaming double countertops abound and no kitchen would be complete without the Subzero fridge and wine fridge which make this kitchen perfect for catering your next event. In addition, a grand "father-of-the-bride" staircase only serves to further compliment this amazing space. For a quiet cup of coffee, pull up to the double countertop aboard a bar stool or take in the view of the 60,000 gallon salt water pool from the comfort of the breakfast nook.
Wood flooring continues throughout the living room and family room which features a gorgeous gas fireplace, adding the perfect ambiance to every occasion. The first floor is home to a grand master suite with wood flooring and beautiful ensuite with a garden tub perfect for soaking your cares away.
The luxurious pool is both heated and cooled and is surrounded by gorgeous travertine tile. Brand new pool pump put in November 2020. There is a walkable ledge which surrounds the entire perimeter of the pool which is perfectly paired with a tanning ledge. Enjoy the convenience of a swim-up bar with submerged barstools and an outdoor covered sunken lounge as you relax on this .65 acre, 100-foot preserve lot, one of the largest in the neighborhood, complete with its own pond. The rich green rear lawn is fully surrounded by wrought iron fencing.
This Magnolia Preserve property also features a first-floor laundry with utility sink and a three-car attached garage. Located between Race Track Road and Bishop Estates Road at the Julington Creek Plantation, near I-95 and the St. John's River and within minutes of some of Jacksonville's most desirable beaches.
Location
State FL
County St. Johns
Community Plantation Estates W
Area 301-Julington Creek/Switzerland
Direction S SR 13 (L) RACETRACK ROAD (L) FLORA BRANCH THRU GATE INTO PLANTATION ESTATES/MAGNOLIA PRESERVE (R) CAMBERLY (R) S. DANBURY (L) KESLEY ALL THE WAY TO THE END (R) E. KESLEY
Interior
Interior Features Eat-in Kitchen, Entrance Foyer, Kitchen Island, Pantry, Primary Bathroom - Shower No Tub, Primary Downstairs, Split Bedrooms, Vaulted Ceiling(s), Walk-In Closet(s)
Heating Central
Cooling Central Air
Flooring Tile, Vinyl, Wood
Fireplaces Number 1
Fireplaces Type Gas
Fireplace Yes
Laundry Electric Dryer Hookup, Washer Hookup
Exterior
Parking Features Attached, Garage
Garage Spaces 3.0
Fence Back Yard
Pool In Ground, Heated
Waterfront Description Pond
View Protected Preserve, Water
Roof Type Shingle
Porch Patio
Total Parking Spaces 3
Private Pool No
Building
Sewer Public Sewer
Water Public
Architectural Style Traditional
Structure Type Frame,Stucco
New Construction No
Others
Tax ID 2490140890
Acceptable Financing Cash, Conventional, USDA Loan
Listing Terms Cash, Conventional, USDA Loan
Read Less
Want to know what your home might be worth? Contact us for a FREE valuation!

Our team is ready to help you sell your home for the highest possible price ASAP
Bought with KELLER WILLIAMS REALTY ATLANTIC PARTNERS SOUTHSIDE





