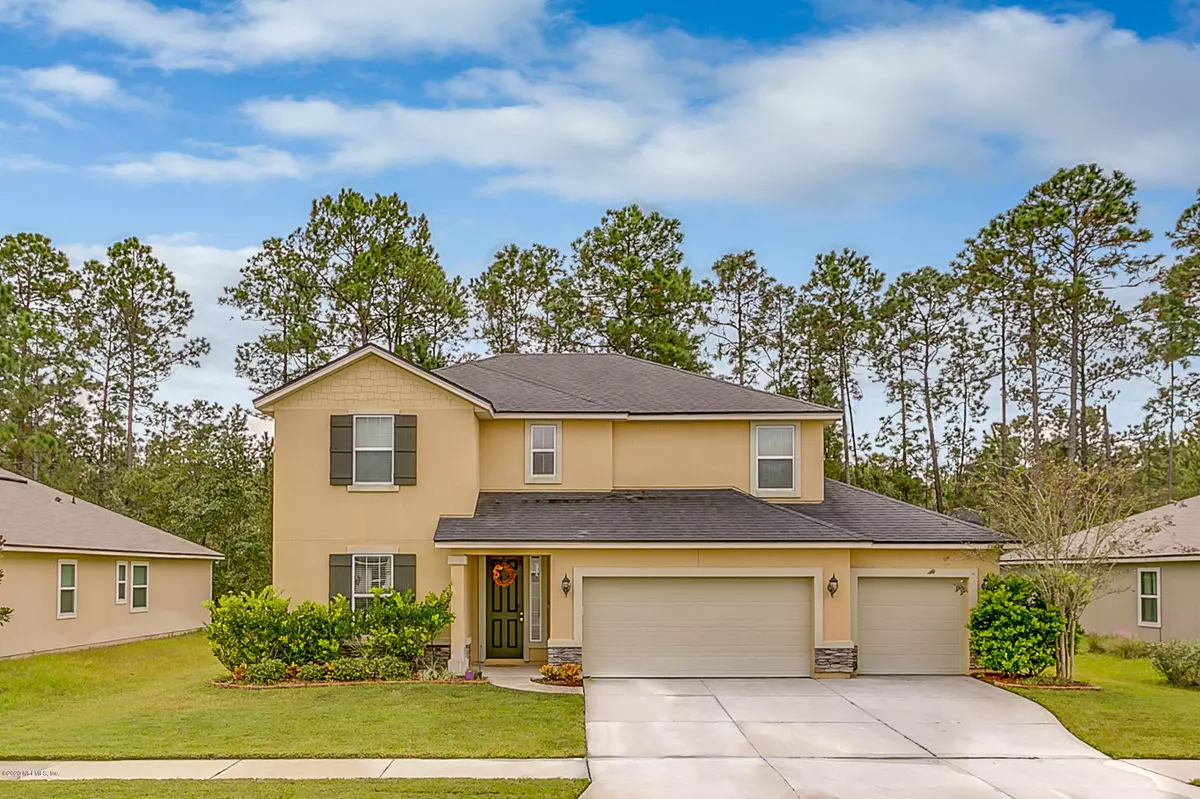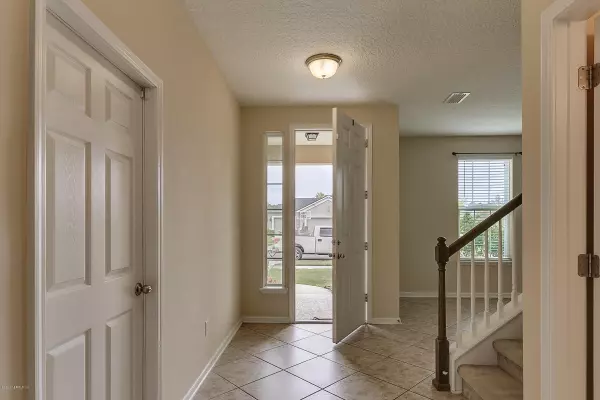$260,000
$262,500
1.0%For more information regarding the value of a property, please contact us for a free consultation.
11426 CARSON LAKE DR Jacksonville, FL 32221
3 Beds
3 Baths
2,240 SqFt
Key Details
Sold Price $260,000
Property Type Single Family Home
Sub Type Single Family Residence
Listing Status Sold
Purchase Type For Sale
Square Footage 2,240 sqft
Price per Sqft $116
Subdivision Adams Lake
MLS Listing ID 1079062
Sold Date 12/28/20
Style Traditional
Bedrooms 3
Full Baths 2
Half Baths 1
HOA Fees $33/ann
HOA Y/N Yes
Originating Board realMLS (Northeast Florida Multiple Listing Service)
Year Built 2013
Property Description
This beauty was a previous model home! Enter into the elegant foyer. Formal dining room,. Large kitchen with lots of cabinets, counter space, and center island.
Kitchen is open to a very spacious greatroom. All bedrooms are located upstairs. Loft area upstairs excellent as family room or playroom. Large master suite with garden tub, seperate shower., his and her vanities. Oversized 2nd bathroom. Laundry located upstairs too for convenience. All ceramic tile floors downstairs and all baths with carpet upstairs. situated in the front of this subdivision on a nice size lot. 3 car garage! Must see! You will not be disappointed, but hurry before it sells!
Location
State FL
County Duval
Community Adams Lake
Area 065-Panther Creek/Adams Lake/Duval County-Sw
Direction Normandy Blvd (just West of Chaffee Rd) to Right into Adam's Lake to left on Carson Lake Drive
Interior
Interior Features Breakfast Bar, Entrance Foyer, Kitchen Island, Pantry, Primary Bathroom -Tub with Separate Shower, Vaulted Ceiling(s), Walk-In Closet(s)
Heating Central, Heat Pump
Cooling Central Air
Flooring Carpet, Tile
Laundry Electric Dryer Hookup, Washer Hookup
Exterior
Parking Features Additional Parking, Attached, Garage, Garage Door Opener
Garage Spaces 3.0
Pool Community
Utilities Available Cable Connected, Other
Amenities Available Playground
Roof Type Shingle
Porch Covered, Patio
Total Parking Spaces 3
Private Pool No
Building
Sewer Public Sewer
Water Public
Architectural Style Traditional
Structure Type Frame,Stucco
New Construction No
Others
Tax ID 0020602225
Security Features Smoke Detector(s)
Acceptable Financing Cash, Conventional, FHA, VA Loan
Listing Terms Cash, Conventional, FHA, VA Loan
Read Less
Want to know what your home might be worth? Contact us for a FREE valuation!

Our team is ready to help you sell your home for the highest possible price ASAP
Bought with APPLE LAND HOMES LLC





