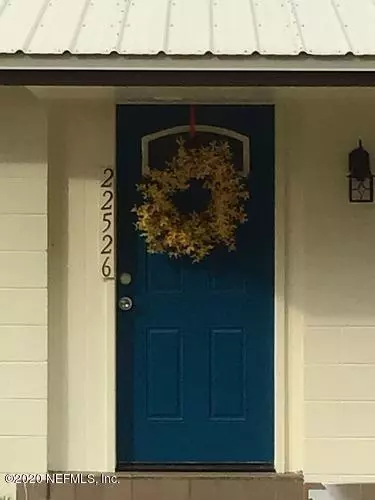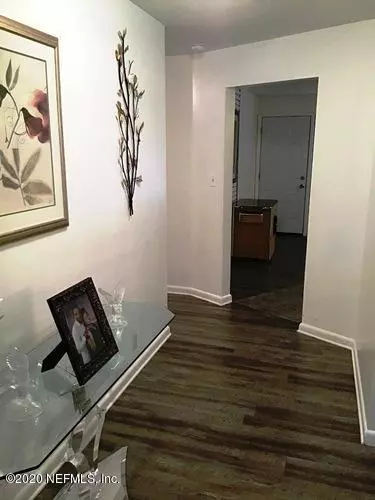$189,000
$189,000
For more information regarding the value of a property, please contact us for a free consultation.
22526 SE 62ND AVE Hawthorne, FL 32640
5 Beds
3 Baths
2,160 SqFt
Key Details
Sold Price $189,000
Property Type Single Family Home
Sub Type Single Family Residence
Listing Status Sold
Purchase Type For Sale
Square Footage 2,160 sqft
Price per Sqft $87
Subdivision Lake Breeze Estates
MLS Listing ID 1079365
Sold Date 03/26/21
Style Flat,Traditional
Bedrooms 5
Full Baths 3
HOA Y/N No
Originating Board realMLS (Northeast Florida Multiple Listing Service)
Year Built 1969
Lot Dimensions 106 x 208 x 106 x 208
Property Description
Beautifully remodeled 5 bedroom, 3 bath home perfect for entertaining or casual family living. Featuring over 2,600 sq. ft. of heated space, large kitchen with new stainless appliances. Spacious living room area with fireplace, two car attached carport & laundry with full bath, enclosed shop/storage area and, metal roof. Double lot providing plenty of play area for the kids & pets and completely fenced. This is an exceptional place to call home if you need lots space at a ''Great Price''. And we haven't even mentioned the in-ground pool - just waiting for a new family
Location
State FL
County Alachua
Community Lake Breeze Estates
Area 731-Hawthorne-North Of Sr-20
Direction From State Road 20 and US Highway 301 - Take State Road 20 East to SE 62nd Avenue, left on 62nd one block to home on left - corner lot
Rooms
Other Rooms Shed(s), Workshop
Interior
Interior Features Built-in Features, Eat-in Kitchen, Entrance Foyer, Primary Bathroom - Tub with Shower, Split Bedrooms
Heating Central, Other
Cooling Central Air
Flooring Carpet, Laminate
Fireplaces Number 1
Fireplaces Type Wood Burning
Furnishings Unfurnished
Fireplace Yes
Laundry Electric Dryer Hookup, Washer Hookup
Exterior
Garage Additional Parking, Covered
Carport Spaces 2
Fence Chain Link, Full, Wood
Pool In Ground, Other, Pool Cover
Utilities Available Other
Waterfront No
Roof Type Metal
Porch Patio
Parking Type Additional Parking, Covered
Private Pool No
Building
Sewer Public Sewer
Water Private
Architectural Style Flat, Traditional
Structure Type Block,Concrete
New Construction No
Schools
Elementary Schools Shell
Middle Schools Hawthorne
High Schools Hawthorne
Others
Tax ID 19558029000
Security Features Smoke Detector(s)
Acceptable Financing Cash, Conventional
Listing Terms Cash, Conventional
Read Less
Want to know what your home might be worth? Contact us for a FREE valuation!

Our team is ready to help you sell your home for the highest possible price ASAP
Bought with WATSON REALTY CORP






