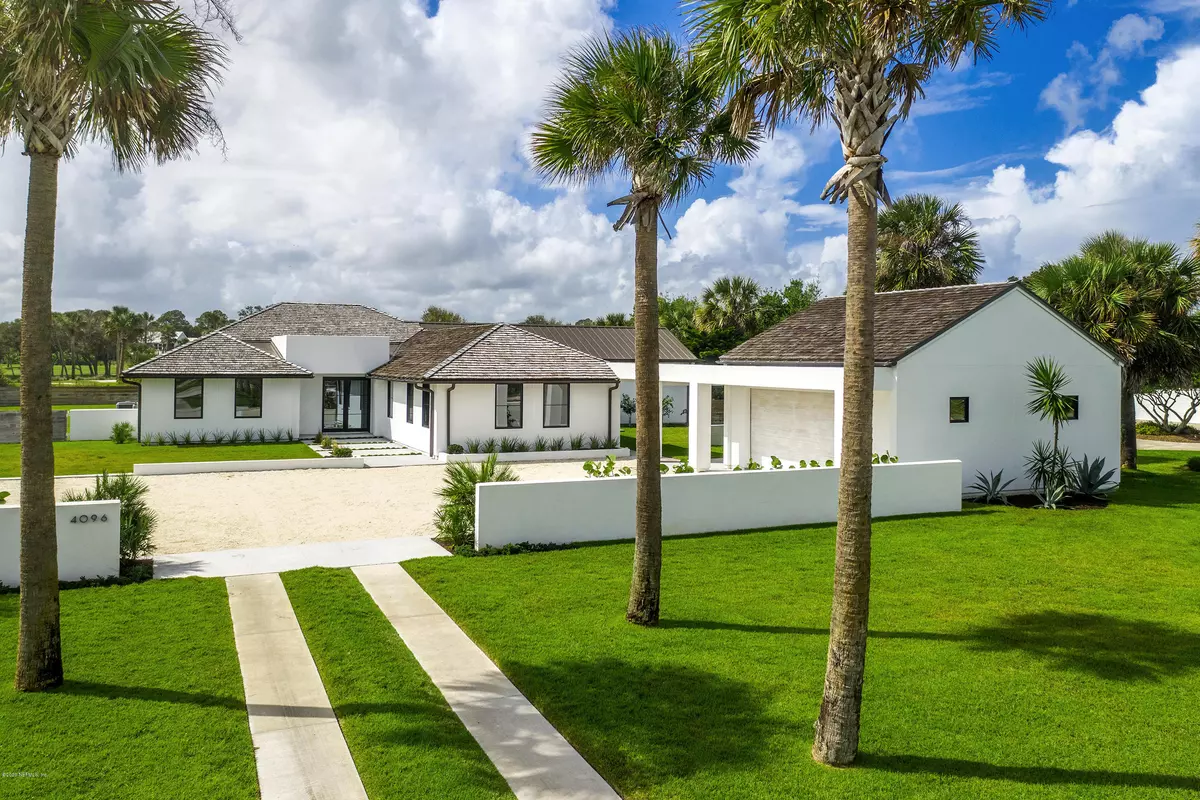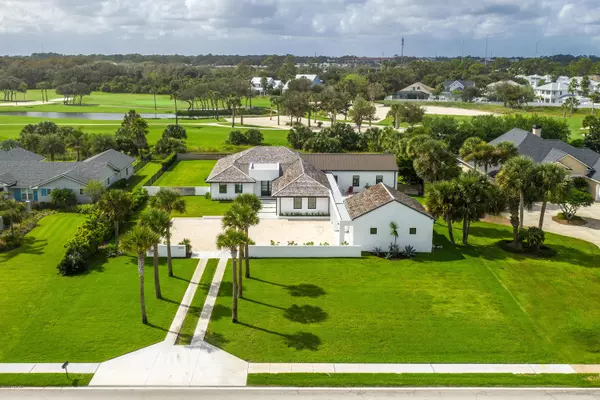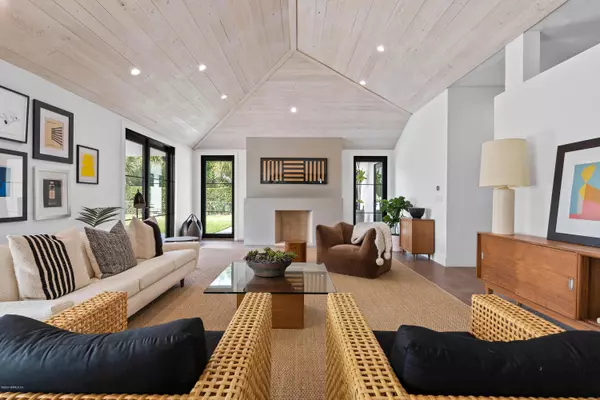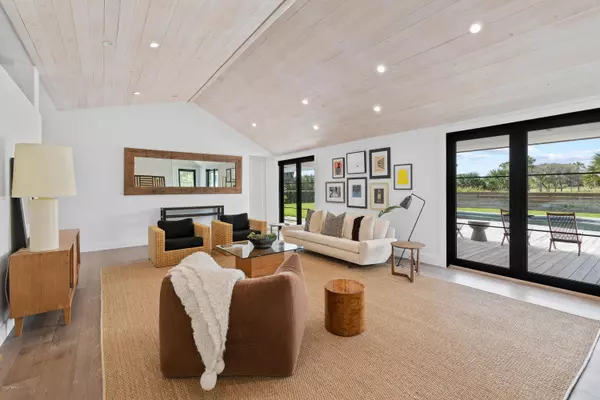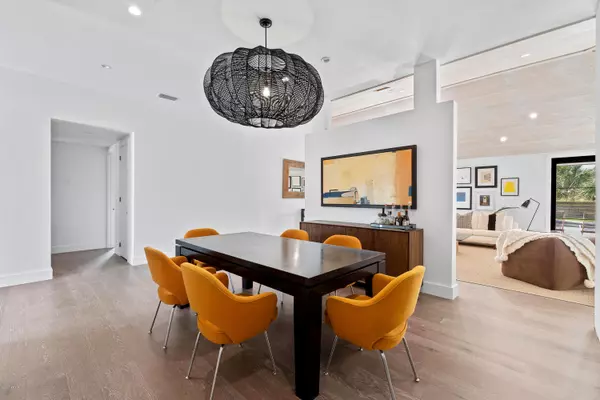$2,100,250
$2,375,000
11.6%For more information regarding the value of a property, please contact us for a free consultation.
4096 PONTE VEDRA BLVD Jacksonville Beach, FL 32250
5 Beds
4 Baths
3,651 SqFt
Key Details
Sold Price $2,100,250
Property Type Single Family Home
Sub Type Single Family Residence
Listing Status Sold
Purchase Type For Sale
Square Footage 3,651 sqft
Price per Sqft $575
Subdivision Ponte Vedra
MLS Listing ID 1078550
Sold Date 12/14/20
Style Contemporary,Mid Century Modern,Ranch
Bedrooms 5
Full Baths 4
Construction Status Under Construction
HOA Y/N No
Originating Board realMLS (Northeast Florida Multiple Listing Service)
Year Built 2019
Property Description
Renovation/new construction up the street from the 5-Diamond Ponte Vedra Inn & Club. Only two blocks from the ocean, the designer selected finishes in this home are modern and sophisticated, exuding comfortable chic. The contemporary floor plan marries private and public spaces into an energy-efficient flow, perfect for intimate evenings or gracious entertaining. Outdoors, the minimalist pool with clean lines create an expansive view overlooking the newly redesigned Ponte Vedra Inn & Club ocean course. Stellar location with easy access to JTB, restaurants, and shopping. To be completed Nov/Dec 2020.
Location
State FL
County Duval
Community Ponte Vedra
Area 212-Jacksonville Beach-Se
Direction JTB to Jacksonville Beach, 3rd Street Exit. Right at 37 Street South. Right onto Ponte Vedra Blvd. House is on the west side of the street.
Interior
Interior Features Entrance Foyer, Primary Bathroom -Tub with Separate Shower, Split Bedrooms, Walk-In Closet(s)
Heating Central
Cooling Central Air
Fireplaces Number 1
Fireplace Yes
Exterior
Parking Features Detached, Garage
Garage Spaces 2.0
Fence Back Yard
Pool In Ground
Utilities Available Natural Gas Available
View Golf Course
Roof Type Wood
Porch Covered, Patio
Total Parking Spaces 2
Private Pool No
Building
Lot Description On Golf Course, Sprinklers In Front, Sprinklers In Rear
Water Well
Architectural Style Contemporary, Mid Century Modern, Ranch
Structure Type Frame,Stucco
New Construction Yes
Construction Status Under Construction
Schools
Elementary Schools Seabreeze
Middle Schools Duncan Fletcher
High Schools Duncan Fletcher
Others
Tax ID 1817460000
Acceptable Financing Cash, Conventional
Listing Terms Cash, Conventional
Read Less
Want to know what your home might be worth? Contact us for a FREE valuation!

Our team is ready to help you sell your home for the highest possible price ASAP

