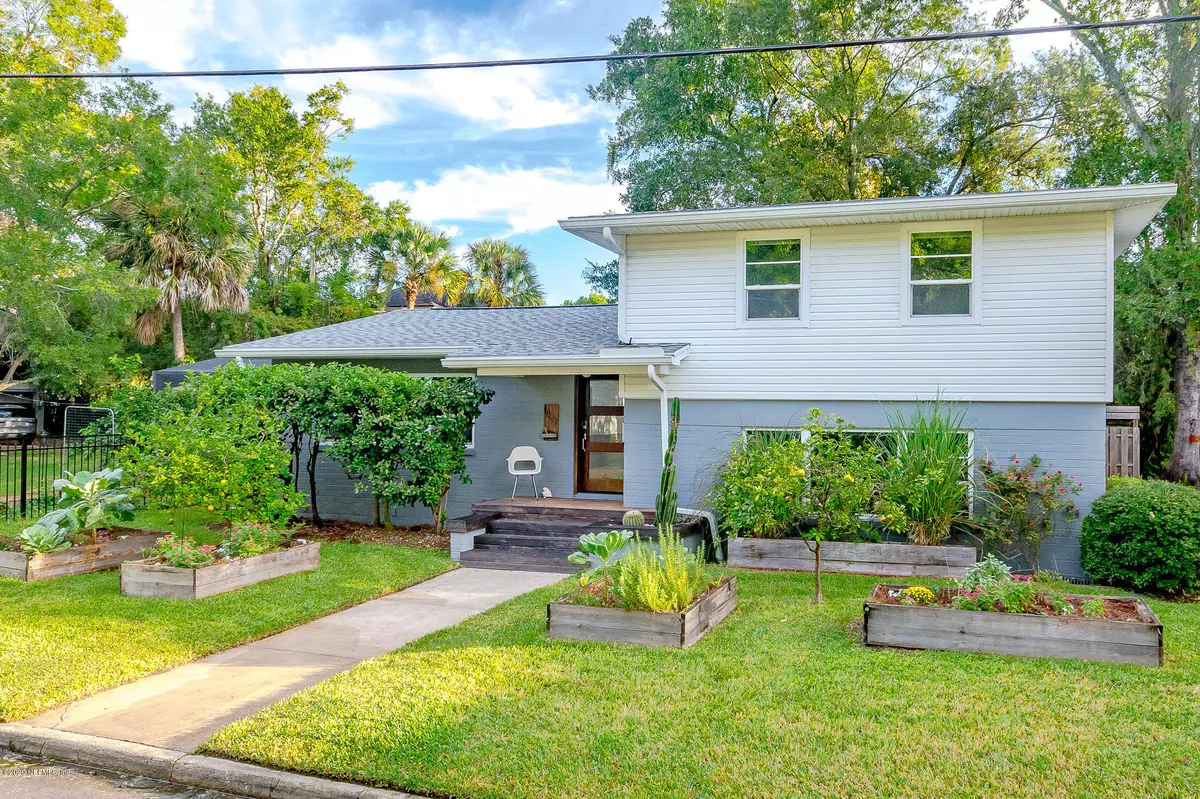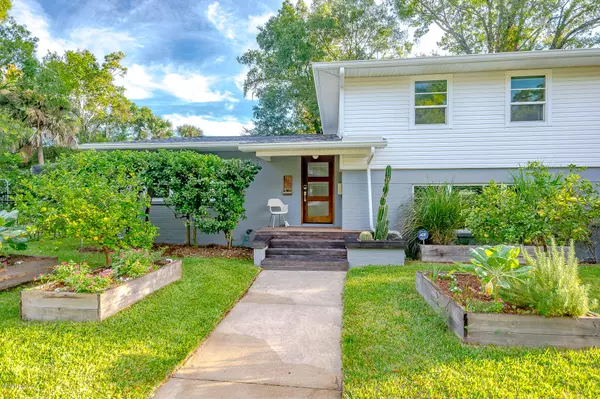$415,000
$409,000
1.5%For more information regarding the value of a property, please contact us for a free consultation.
1827 CHERRY ST Jacksonville, FL 32205
3 Beds
3 Baths
1,886 SqFt
Key Details
Sold Price $415,000
Property Type Single Family Home
Sub Type Single Family Residence
Listing Status Sold
Purchase Type For Sale
Square Footage 1,886 sqft
Price per Sqft $220
Subdivision Avondale
MLS Listing ID 1080402
Sold Date 12/01/20
Style Contemporary,Mid Century Modern,Traditional
Bedrooms 3
Full Baths 2
Half Baths 1
HOA Y/N No
Originating Board realMLS (Northeast Florida Multiple Listing Service)
Year Built 1961
Property Description
Mid-century modern magic in the heart of Avondale! Everything is updated and new for you to walk in and enjoy your clean, modern, peaceful home. Open floor plan in the main living area allows the light to stream in. Modern kitchen with concrete countertops, and updates throughout the home including energy efficient windows, new roof, fresh interior and exterior paint. This home is squeaky clean from top to bottom. When it's time to come home for the day, parking is a breeze with your rare two car garage. Enjoy easy access to the river at the end of the block! Also, this street has been unofficially deemed the ''Friendliest Block in Avondale'' where you will know and love your neighbors. Historic living at its finest, without the hassle of 100+ year old houses. Come claim your oasis today!
Location
State FL
County Duval
Community Avondale
Area 032-Avondale
Direction Heading down St. Johns Avenue, turn east on Cherry street towards the river. Home is on last block of Cherry before you hit the river. Third house on left.
Interior
Interior Features Eat-in Kitchen, Kitchen Island, Pantry, Primary Bathroom - Tub with Shower, Split Bedrooms
Heating Central
Cooling Central Air
Flooring Wood
Laundry Electric Dryer Hookup, Washer Hookup
Exterior
Parking Features Attached, Garage
Garage Spaces 2.0
Pool None
Roof Type Shingle
Total Parking Spaces 2
Private Pool No
Building
Lot Description Cul-De-Sac, Historic Area
Sewer Public Sewer
Water Public
Architectural Style Contemporary, Mid Century Modern, Traditional
Structure Type Aluminum Siding
New Construction No
Schools
Elementary Schools West Riverside
Middle Schools Lake Shore
High Schools Riverside
Others
Tax ID 0784510000
Acceptable Financing Cash, Conventional, FHA, VA Loan
Listing Terms Cash, Conventional, FHA, VA Loan
Read Less
Want to know what your home might be worth? Contact us for a FREE valuation!

Our team is ready to help you sell your home for the highest possible price ASAP
Bought with FLORIDA HOMES REALTY & MTG LLC





