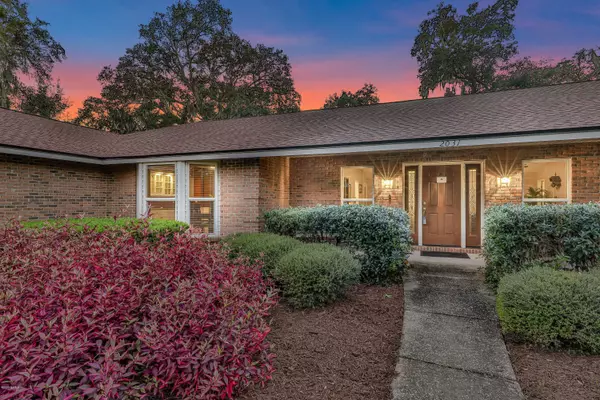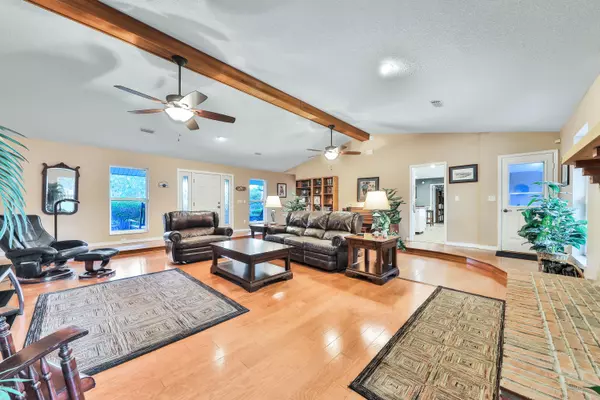$312,000
$299,900
4.0%For more information regarding the value of a property, please contact us for a free consultation.
2031 THETA CT Orange Park, FL 32073
2 Beds
3 Baths
2,337 SqFt
Key Details
Sold Price $312,000
Property Type Single Family Home
Sub Type Single Family Residence
Listing Status Sold
Purchase Type For Sale
Square Footage 2,337 sqft
Price per Sqft $133
Subdivision Foxwood
MLS Listing ID 1081281
Sold Date 12/11/20
Style Traditional
Bedrooms 2
Full Baths 2
Half Baths 1
HOA Fees $10/ann
HOA Y/N Yes
Originating Board realMLS (Northeast Florida Multiple Listing Service)
Year Built 1989
Lot Dimensions .84 acres cul-de-sac
Property Description
MULTIPLE OFFERS; HIGHEST AND BEST DUE BY SUNDAY 11/8 AT NOON. Almost NO restrictions and a place for your RV? All brick construction and a BRAND NEW ROOF; no maintenance here. The inside has been beautifully updated and upgraded, and there are SO many things you can do here! NO carpet; this entire home is tile and hardwood floors. The HUGE great room can fit ALL your friends; with lovely brick woodturning fireplace/hearth. The update kitchen has white cabinets w/crown, island, Silestone counters, double ovens, stunning tile floors and more. The master suite has a coffee bar and all new bathroom w/jetted tub, huge seamless shower w/2 heads, slate tile; finished beautifully. The walk in closets have custom organizers, 3 car garage w/new doors, newer AC's, new windows and doors & more! more!
Location
State FL
County Clay
Community Foxwood
Area 135-Park West/Montclair
Direction Going South on 17 turn R on Kingsley, turn L on Foxwood DR, L on Foxwood Court, L on Foxwood Rd S, R on Theta Court to 2031 in cul-de-sac.
Rooms
Other Rooms Shed(s)
Interior
Interior Features Breakfast Nook, Entrance Foyer, Kitchen Island, Pantry, Primary Bathroom -Tub with Separate Shower, Primary Downstairs, Split Bedrooms, Walk-In Closet(s), Wet Bar
Heating Central, Heat Pump, Zoned
Cooling Central Air, Zoned
Flooring Tile, Wood
Fireplaces Number 1
Fireplaces Type Wood Burning
Fireplace Yes
Laundry Electric Dryer Hookup, Washer Hookup
Exterior
Garage Attached, Garage, Garage Door Opener, RV Access/Parking
Garage Spaces 3.0
Fence Back Yard
Pool None
Utilities Available Cable Available
Waterfront No
Roof Type Shingle
Porch Covered, Deck, Patio
Parking Type Attached, Garage, Garage Door Opener, RV Access/Parking
Total Parking Spaces 3
Private Pool No
Building
Lot Description Cul-De-Sac, Irregular Lot, Wooded
Sewer Public Sewer
Water Public
Architectural Style Traditional
Structure Type Brick Veneer,Frame
New Construction No
Others
Tax ID 18042601301400500
Security Features Smoke Detector(s)
Acceptable Financing Cash, Conventional, FHA, VA Loan
Listing Terms Cash, Conventional, FHA, VA Loan
Read Less
Want to know what your home might be worth? Contact us for a FREE valuation!

Our team is ready to help you sell your home for the highest possible price ASAP
Bought with EXPLORE REALTY INC.






