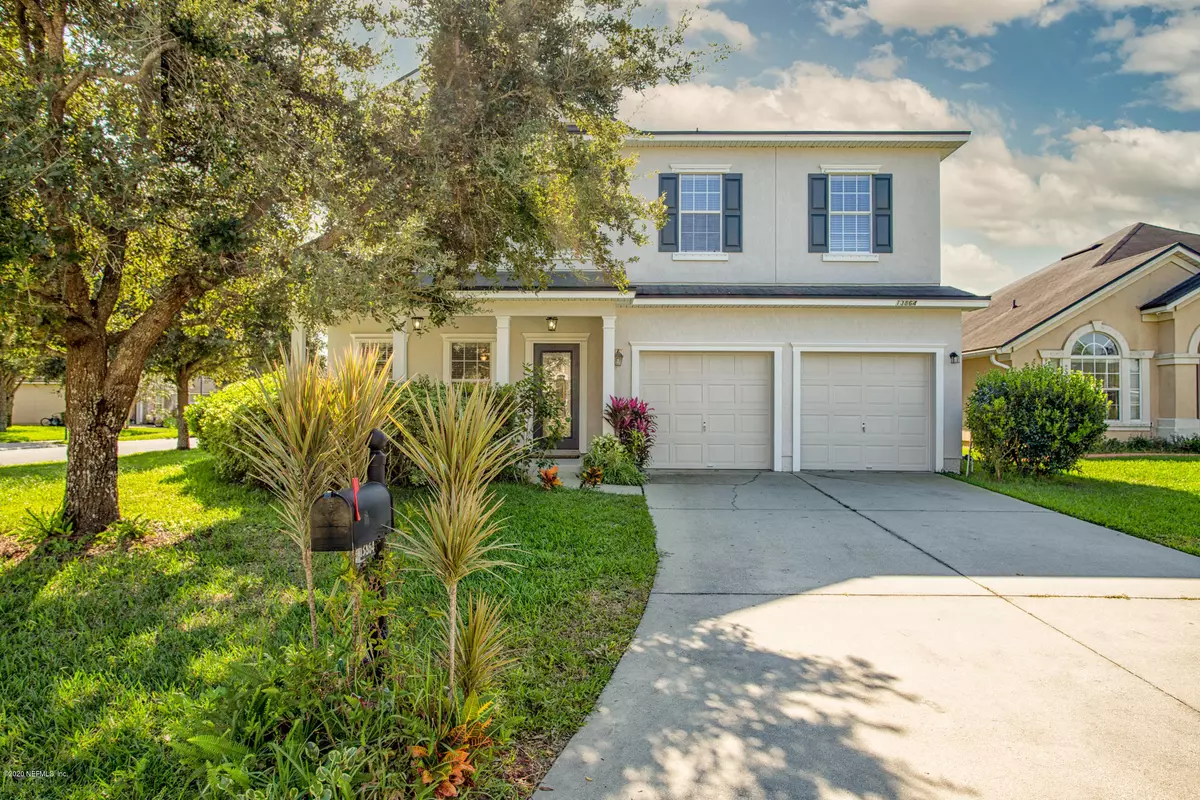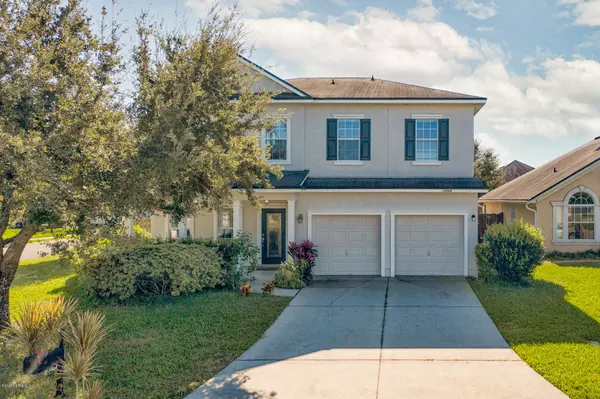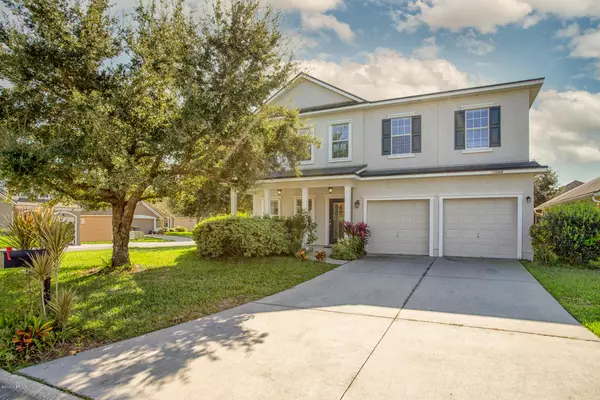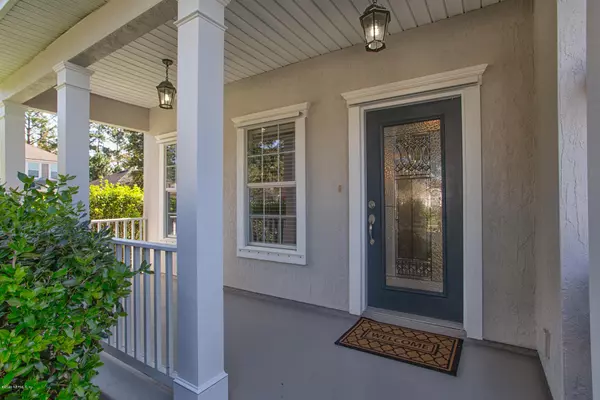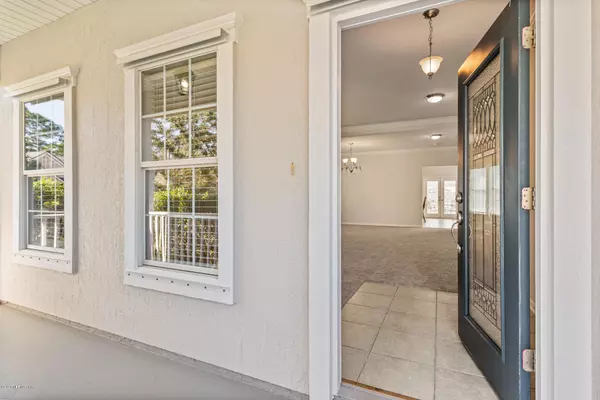$401,000
$401,000
For more information regarding the value of a property, please contact us for a free consultation.
13864 ASHER COVE CT Jacksonville, FL 32224
4 Beds
4 Baths
3,176 SqFt
Key Details
Sold Price $401,000
Property Type Single Family Home
Sub Type Single Family Residence
Listing Status Sold
Purchase Type For Sale
Square Footage 3,176 sqft
Price per Sqft $126
Subdivision Covenant Cove
MLS Listing ID 1083397
Sold Date 12/23/20
Style Traditional
Bedrooms 4
Full Baths 3
Half Baths 1
HOA Fees $25/ann
HOA Y/N Yes
Originating Board realMLS (Northeast Florida Multiple Listing Service)
Year Built 2008
Property Description
Welcome to this beautiful turn key home! Features include a pool, 4 bedrooms and 3 bathrooms and 1 half bath, an open kitchen layout over looking the family room, a spacious backyard, a two car garage, new carpet, new paint on the interior and exterior, updated landscaping, and a loft. Perfect for entertaining and plenty of room for the whole family with multiple living spaces. One of the biggest homes in the community. Located on a large corner lot with fully fenced back yard. This home is priced to sell. A rare find located in the Covenant Cove neighborhood. It is only 10 minutes from the beach, 15 minutes from the Town center, and located conveniently to lot's of shopping and restaurants. This home won't be on the market long.
Location
State FL
County Duval
Community Covenant Cove
Area 025-Intracoastal West-North Of Beach Blvd
Direction From intersection of Beach and Hodges, go east on Beach 1/4 mile past Hodges to Discovery Way. Follow Discovery Way to Model home on the left.
Interior
Interior Features Eat-in Kitchen, Entrance Foyer, Kitchen Island, Primary Bathroom -Tub with Separate Shower, Split Bedrooms, Walk-In Closet(s)
Heating Central
Cooling Central Air
Flooring Carpet, Tile
Fireplaces Number 1
Fireplace Yes
Laundry Electric Dryer Hookup, Washer Hookup
Exterior
Parking Features Attached, Garage
Garage Spaces 2.0
Fence Back Yard
Pool In Ground
Amenities Available Playground
Roof Type Shingle
Porch Patio, Porch, Screened
Total Parking Spaces 2
Private Pool No
Building
Sewer Public Sewer
Water Public
Architectural Style Traditional
Structure Type Frame,Stucco
New Construction No
Schools
Elementary Schools Chets Creek
Middle Schools Duncan Fletcher
High Schools Sandalwood
Others
Tax ID 1671155995
Security Features Smoke Detector(s)
Acceptable Financing Cash, Conventional, FHA, VA Loan
Listing Terms Cash, Conventional, FHA, VA Loan
Read Less
Want to know what your home might be worth? Contact us for a FREE valuation!

Our team is ready to help you sell your home for the highest possible price ASAP
Bought with WATSON REALTY CORP

