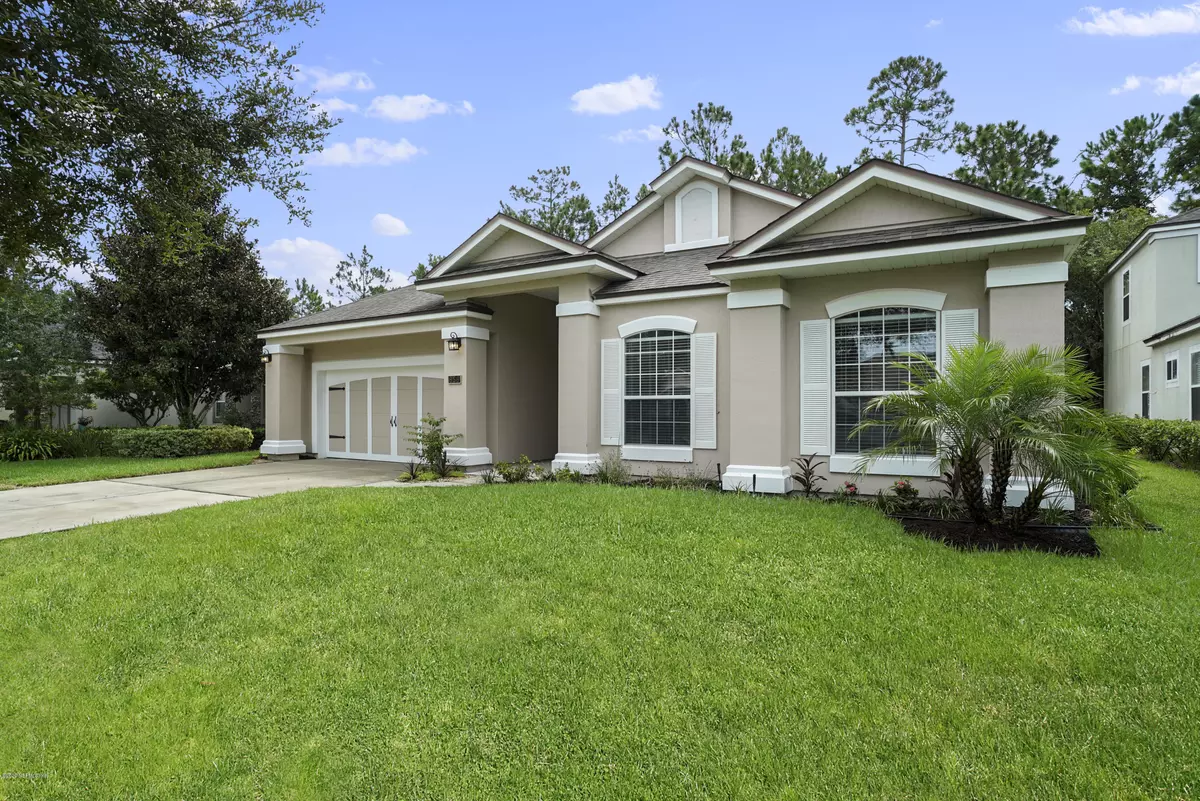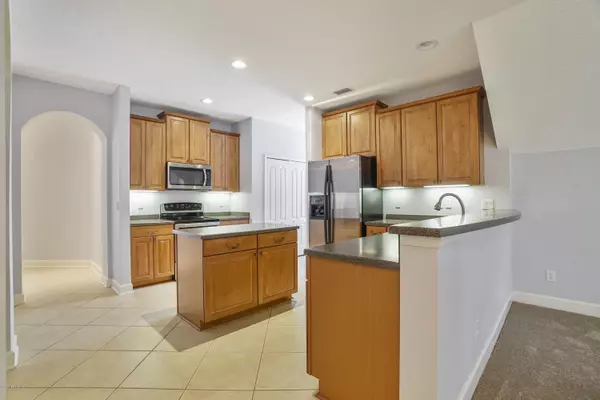$370,117
$369,117
0.3%For more information regarding the value of a property, please contact us for a free consultation.
856 CHANTERELLE WAY Jacksonville, FL 32259
4 Beds
3 Baths
2,611 SqFt
Key Details
Sold Price $370,117
Property Type Single Family Home
Sub Type Single Family Residence
Listing Status Sold
Purchase Type For Sale
Square Footage 2,611 sqft
Price per Sqft $141
Subdivision St Johns Forest
MLS Listing ID 1068138
Sold Date 12/21/20
Bedrooms 4
Full Baths 3
HOA Fees $200/qua
HOA Y/N Yes
Year Built 2007
Property Description
WOW! Seller offering $5,000 CREDIT TOWARD CLOSING COSTS or take it off the price!! PLUS, this is home buying the way it should be. When you buy this ''MOVE-IN READY'' home you will have ''PEACE-OF-MIND'' becuase it's already been PRE-INSPECTED, has been completely updated inside/out & comes w/ an EXTENDED HOME WRTY!
Hurry and make your offer now!
Not only are you going to love this home, you're also going to love this community. Its one of the most prestigious, convenient, safe, guard GATED communities w/ outstanding amenities in all of NE Florida. Located in the best schools in the state & conveniently located between Jacksonville & St Augustine, within minutes to the beach & very close to all the new shopping & restaurants of the Durbin Pavillion towncenter right outside the communit communit
Location
State FL
County St. Johns
Community St Johns Forest
Area 301-Julington Creek/Switzerland
Direction From I-95, go approx 1 mile and make right into St. Johns Forest on St. Johns Forest Blvd. Go through guard gate. Follow back and make 3rd right onto Chanterelle Way. Home is down on the right
Interior
Interior Features Breakfast Bar, Breakfast Nook, Entrance Foyer, Kitchen Island, Pantry, Primary Bathroom -Tub with Separate Shower, Primary Downstairs, Walk-In Closet(s)
Heating Central, Heat Pump, Natural Gas, Other
Cooling Central Air, Electric
Flooring Tile
Laundry Electric Dryer Hookup, Washer Hookup
Exterior
Parking Features Attached, Garage, Garage Door Opener
Garage Spaces 2.0
Fence Back Yard, Vinyl
Pool Community
Utilities Available Natural Gas Available
Amenities Available Basketball Court, Clubhouse, Fitness Center, Playground, Spa/Hot Tub, Tennis Court(s)
Roof Type Shingle
Porch Covered, Front Porch, Patio, Porch, Screened
Total Parking Spaces 2
Private Pool No
Building
Lot Description Sprinklers In Front, Sprinklers In Rear
Sewer Public Sewer
Water Public
Structure Type Stucco
New Construction No
Schools
Middle Schools Liberty Pines Academy
Others
HOA Name First Coast Assoc Mn
Tax ID 0263320940
Security Features Smoke Detector(s)
Acceptable Financing Cash, Conventional, FHA, VA Loan
Listing Terms Cash, Conventional, FHA, VA Loan
Read Less
Want to know what your home might be worth? Contact us for a FREE valuation!

Our team is ready to help you sell your home for the highest possible price ASAP
Bought with O'MALLEY REAL ESTATE INC





