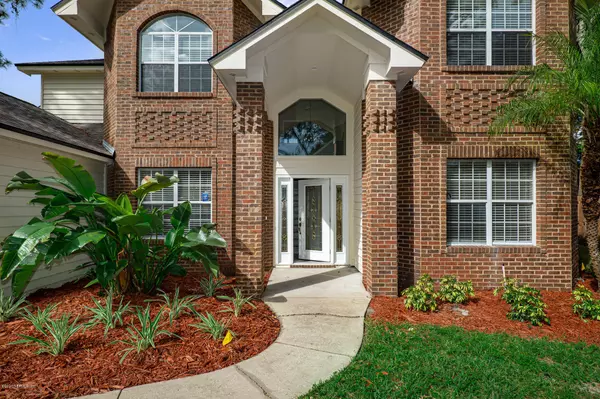$450,000
$474,000
5.1%For more information regarding the value of a property, please contact us for a free consultation.
2146 WALKABOUT CT Jacksonville, FL 32224
4 Beds
3 Baths
2,546 SqFt
Key Details
Sold Price $450,000
Property Type Single Family Home
Sub Type Single Family Residence
Listing Status Sold
Purchase Type For Sale
Square Footage 2,546 sqft
Price per Sqft $176
Subdivision Osprey Pointe
MLS Listing ID 1079823
Sold Date 01/26/21
Bedrooms 4
Full Baths 2
Half Baths 1
HOA Fees $70/ann
HOA Y/N Yes
Originating Board realMLS (Northeast Florida Multiple Listing Service)
Year Built 1990
Lot Dimensions .23 Acres
Property Description
LOVE WHERE YOU LIVE! Two story beauty, nestled in a quiet Cul-de-sac, in desirable Osprey Pointe! Seller has renovated and updated entire home. Literally nothing to do! New painted int /ext ,New roof 2016, New HVAC 2017/2020, New bathrooms,New flooring through out, New SS appliances. New LED lighting. Soaring entry and double stairwell that leads to 4 large upstairs bedrooms, with a gorgeous Owners Suite and spa like retreat, that you won't want to leave. Downstairs boasts a flex room that can be used for a home office, den, or 5th bedroom. Gigantic screened in lanai to enjoy the outdoors ''bug free''. 2 new paver decks for your BBQ's. Formal dining room is perfect for large gatherings, and ready just in time for the holidays!!
Location
State FL
County Duval
Community Osprey Pointe
Area 025-Intracoastal West-North Of Beach Blvd
Direction From Beach Blvd turn North on San Pablo Rd. Turn Left on Osprey Pointe Rd. Turn Right on Avian Place. Take Left on Walkabout Ct.
Interior
Interior Features Breakfast Bar, Breakfast Nook, Eat-in Kitchen, Entrance Foyer, Pantry, Primary Bathroom -Tub with Separate Shower, Vaulted Ceiling(s), Walk-In Closet(s)
Heating Central, Electric, Zoned, Other
Cooling Central Air, Electric, Zoned
Flooring Carpet, Tile, Vinyl
Fireplaces Number 1
Fireplaces Type Wood Burning
Furnishings Unfurnished
Fireplace Yes
Exterior
Parking Features Attached, Garage, Garage Door Opener
Garage Spaces 2.0
Fence Back Yard, Wood
Pool Community, None
Utilities Available Cable Available, Other
Amenities Available Clubhouse, Management - Full Time, Playground, Tennis Court(s), Trash
Roof Type Shingle
Porch Covered, Patio, Porch, Screened
Total Parking Spaces 2
Private Pool No
Building
Lot Description Cul-De-Sac, Sprinklers In Front, Sprinklers In Rear
Sewer Public Sewer
Water Public
Structure Type Frame,Wood Siding
New Construction No
Schools
Elementary Schools Alimacani
Middle Schools Duncan Fletcher
High Schools Sandalwood
Others
HOA Name Marvin Floyd Mgmt
HOA Fee Include Maintenance Grounds
Tax ID 1673323460
Security Features Security System Owned,Smoke Detector(s)
Acceptable Financing Cash, Conventional, FHA, VA Loan
Listing Terms Cash, Conventional, FHA, VA Loan
Read Less
Want to know what your home might be worth? Contact us for a FREE valuation!

Our team is ready to help you sell your home for the highest possible price ASAP
Bought with NAVY TO NAVY HOMES LLC





