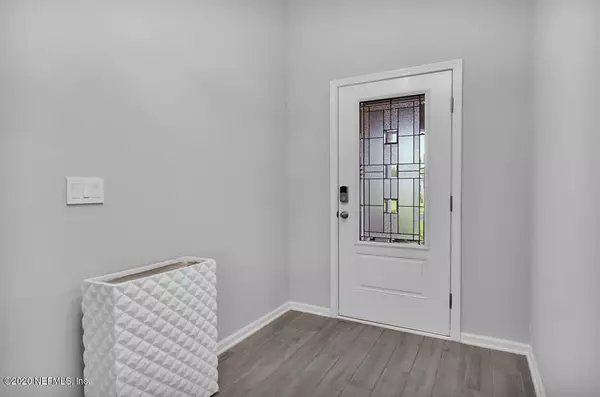$325,000
$325,000
For more information regarding the value of a property, please contact us for a free consultation.
77 GRAMPIAN HIGHLANDS DR St Johns, FL 32259
3 Beds
2 Baths
1,840 SqFt
Key Details
Sold Price $325,000
Property Type Single Family Home
Sub Type Single Family Residence
Listing Status Sold
Purchase Type For Sale
Square Footage 1,840 sqft
Price per Sqft $176
Subdivision Aberdeen
MLS Listing ID 1082582
Sold Date 12/16/20
Style Traditional
Bedrooms 3
Full Baths 2
HOA Fees $4/ann
HOA Y/N Yes
Originating Board realMLS (Northeast Florida Multiple Listing Service)
Year Built 2018
Property Description
SELLER IS CALLING FOR HIGHEST AND BEST BY 11-15-20 @ 5:00 P.M.
SPECTACULAR NORTHERN ST.JOHNS COUNTY - Spacious 3/2 lake front loaded w/ modern upgrades – Video doorbell, brushed nickel chandeliers & lighting, screwless plates & dimmer switches, gray-toned tile flooring & modern gray walls. Split-open plan has master suite w/ large walk-in closet & 2 spacious bedrooms w/ deep closets. Bathrooms upgraded w/ modern fixtures & waterfall faucets. Kitchen has large open-air layout, stainless steel appliances, granite countertops, deluxe island w/ farm sink, 42'' charcoal gray maple wood cabinetry & large walk-in pantry. Covered lake view patio, whole house filtration system includes outdoor faucet, new backyard fence, & 10-year termite bond. A-rated schools fabulous community amenities include private pools w/ slide, playground, dog park, clubhouse, & gym
Whole home water filtration system by hydraquad $6000.00 including a faucet outside for outdoor car washing (lifetime warranty transferable)
Jerith Fence upgraded install after purchasing home has lifetime warranty. $3,900 included two gates that fit ride along lawn mowers.
Updated Modern Brushed Nickel Lights with Led 3000k light color
Landscaping upgraded 4:2020 with all new plants and lined with solid atone and lava rocks $4000
Finished Garage painted to match home color
Garage opener with two clickers installed after did not come with home
Faucets in home all upgraded to modern waterfall faucets
Termite bond 10 year on home transferable with Turner pest control ( Termidor Hp newest termite protection )
Ac annually checked and inspected last done July 2020.
Home pressure cleaned 9/2020
Location
State FL
County St. Johns
Community Aberdeen
Area 301-Julington Creek/Switzerland
Direction Head south on Veteran's Pkwy from Race Track Rd. Turn Right on Longleaf Pine. Left on Shetland Dr. Left on Gaelic Way. Right on Grampian Highlands Dr.
Interior
Interior Features Breakfast Bar, Entrance Foyer, Pantry, Primary Bathroom - Shower No Tub, Split Bedrooms, Walk-In Closet(s)
Heating Central, Heat Pump
Cooling Central Air
Flooring Carpet, Tile
Laundry Electric Dryer Hookup, Washer Hookup
Exterior
Parking Features Attached, Garage
Garage Spaces 2.0
Fence Back Yard
Pool Community, None
Utilities Available Cable Available
Amenities Available Playground
Waterfront Description Lake Front
Roof Type Shingle
Total Parking Spaces 2
Private Pool No
Building
Sewer Public Sewer
Water Public
Architectural Style Traditional
Structure Type Frame,Stucco
New Construction No
Others
Tax ID 0097625270
Security Features Smoke Detector(s)
Acceptable Financing Cash, Conventional, FHA, VA Loan
Listing Terms Cash, Conventional, FHA, VA Loan
Read Less
Want to know what your home might be worth? Contact us for a FREE valuation!

Our team is ready to help you sell your home for the highest possible price ASAP
Bought with KELLER WILLIAMS JACKSONVILLE





