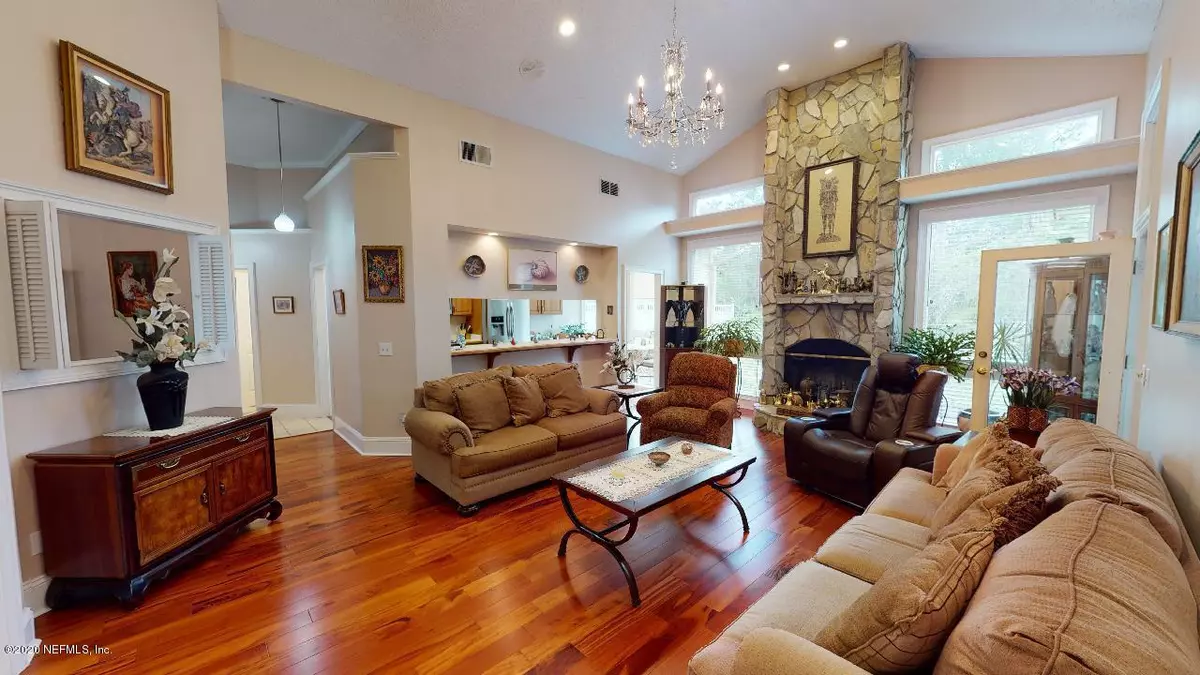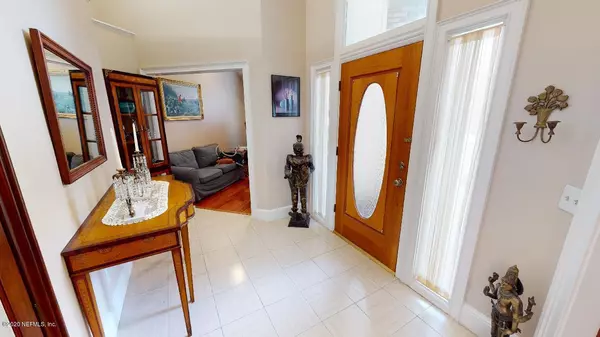$325,000
$329,900
1.5%For more information regarding the value of a property, please contact us for a free consultation.
9218 SAFFRON CT Jacksonville, FL 32257
3 Beds
3 Baths
2,052 SqFt
Key Details
Sold Price $325,000
Property Type Single Family Home
Sub Type Single Family Residence
Listing Status Sold
Purchase Type For Sale
Square Footage 2,052 sqft
Price per Sqft $158
Subdivision Meadow Woods
MLS Listing ID 1082371
Sold Date 12/21/20
Bedrooms 3
Full Baths 3
HOA Y/N No
Originating Board realMLS (Northeast Florida Multiple Listing Service)
Year Built 1988
Lot Dimensions .38 Acres
Property Description
NO HOA for this Brick Front Custom Home w/Side Entry Garage located on Cul de Sac. Home is Super Clean & offers 3BR/3BA + Office/Formal Living...+ NEW ROOF (2016) & AC (2019). No Carpet, Just Beautiful Wood Floors Throughout w/Tile in Wet Areas. Spectacular Vaulted Ceilings in Family Room w/Stone Accent Wood Burning Fireplace. Tons of Kitchen Cabinets, Stainless Appliances from 2017. Owners Suite is Spacious w/Crown Molding and Vaulted Ceiling. Owners Bath offers Dual Vanities, Garden Tub, Walk-in Shower + Walk-in Closet. Bedroom 3 has its own Full Bath for On-Suite. Indoor Laundry Room w/Sink. Home has been Replumbed. Home also has 3k of Beautiful upgraded Crystal Chandeliers in Foyer, Dining & Family Rooms. Florida Room w/Summer Kitchen is Heated/Cooled & Unit is 4 Months Old.
Location
State FL
County Duval
Community Meadow Woods
Area 013-Beauclerc/Mandarin North
Direction from San Jose Blvd head East on Sunbeam Rd. Turn Left onto Craven (Immediately Past Post Office) then turn Right onto Saffron Dr S and then immediate Left onto Saffron Ct. Home on Left of Cul de Sac
Rooms
Other Rooms Other
Interior
Interior Features Breakfast Bar, Breakfast Nook, Entrance Foyer, In-Law Floorplan, Pantry, Primary Bathroom -Tub with Separate Shower, Primary Downstairs, Split Bedrooms, Vaulted Ceiling(s), Walk-In Closet(s)
Heating Central, Electric, Heat Pump, Other
Cooling Central Air, Electric, Wall/Window Unit(s)
Flooring Tile, Wood
Fireplaces Number 1
Fireplaces Type Wood Burning
Furnishings Unfurnished
Fireplace Yes
Laundry Electric Dryer Hookup, Washer Hookup
Exterior
Parking Features Attached, Garage
Garage Spaces 2.0
Fence Vinyl
Pool None
Waterfront Description Lake Front,Pond
Roof Type Shingle
Total Parking Spaces 2
Private Pool No
Building
Lot Description Cul-De-Sac, Irregular Lot, Sprinklers In Front, Sprinklers In Rear
Sewer Public Sewer
Water Public
Structure Type Frame
New Construction No
Schools
Elementary Schools Beauclerc
Middle Schools Alfred Dupont
High Schools Atlantic Coast
Others
Tax ID 1492699510
Acceptable Financing Cash, Conventional, FHA, VA Loan
Listing Terms Cash, Conventional, FHA, VA Loan
Read Less
Want to know what your home might be worth? Contact us for a FREE valuation!

Our team is ready to help you sell your home for the highest possible price ASAP
Bought with APPLE LAND HOMES LLC





